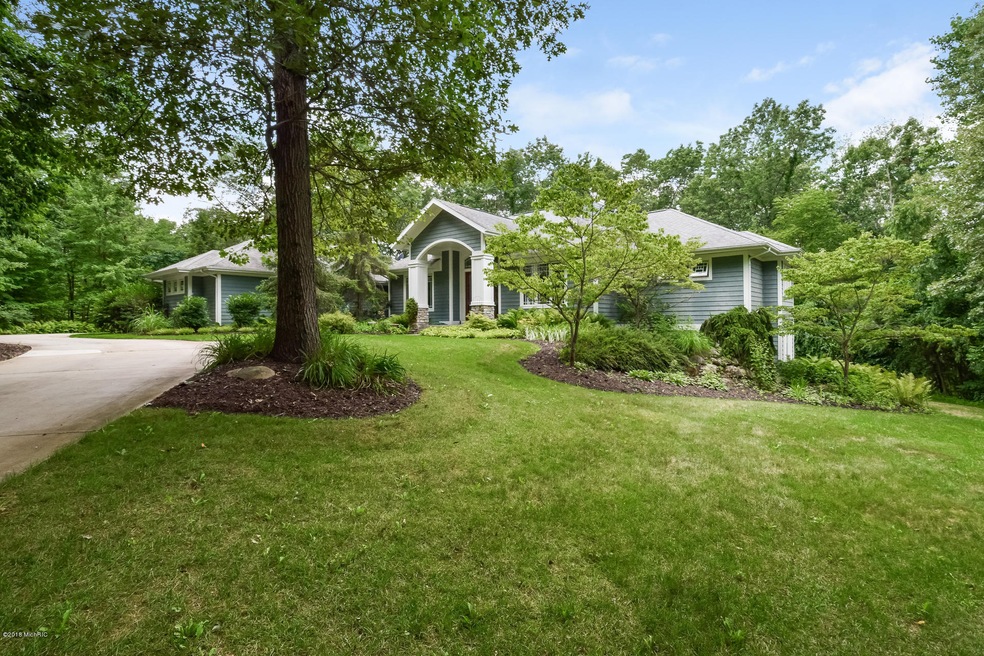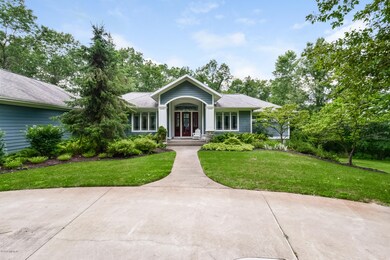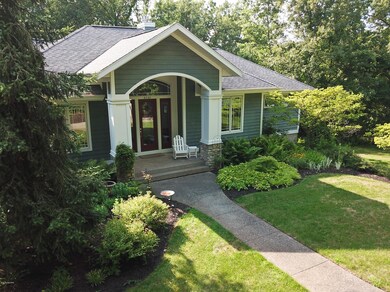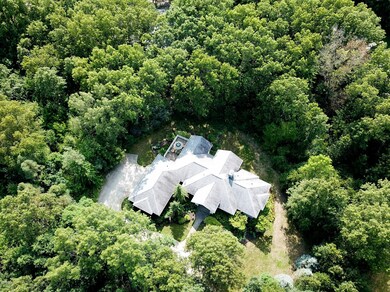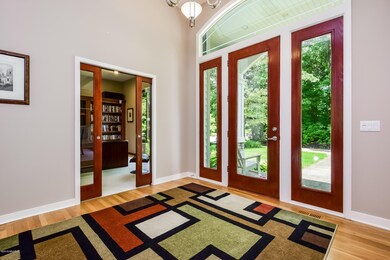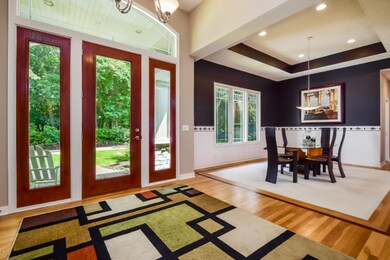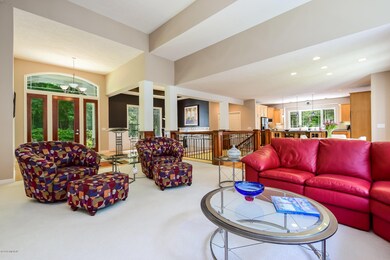
8964 Conservancy Dr NE Ada, MI 49301
Forest Hills NeighborhoodHighlights
- 1.6 Acre Lot
- Fireplace in Primary Bedroom
- Recreation Room
- Murray Lake Elementary School Rated A
- Deck
- Wooded Lot
About This Home
As of May 2022Ada real estate. Enjoy tranquility at this sprawling oasis in the woods. A perfect location- around the corner from Seidman Park and a quick drive to Ada Village or downtown GR. Set on 1.6 acres, this 4 bd, 3.5 bath custom-built ranch has been meticulously maintained and exudes pride of ownership. You'll love the open floor plan with an abundance of natural light and eye-catching features, like soaring ceilings, a stately fireplace and a lovely center staircase. The spotless chef's kitchen is centered between the formal dining room and breakfast nook and has a very functional layout with a large island and two built-in ovens. Adjacent to the kitchen area is the spacious sun room with spectacular views and access to the large deck. On the other side of the kitchen is the mudroom, laundry and half bath. Down the main hall is an office and an amazing, private master en suite featuring a fireplace, expansive bathroom and walk-in closet. In fact, you'll note that each bedroom in this home is equipped with an impressive walk-in closet. The lower level boasts a generous family/rec room with slider to the backyard and it is fully plumbed and ready for a bar area. 3 bedrooms, 2 full baths and a storage area round out this level. Newer zoned furnace and water heater here too. Natural gas is being installed soon and the sellers have already paid for that installation. Outside you'll find a 3-stall attached garage, beautifully landscaped lawn with perennials and a neighborhood association with 30+ acres of beautiful common area. Schedule your private showing today.
Last Agent to Sell the Property
Steven VanWyck
Keller Williams GR North (Main) Listed on: 11/12/2018
Home Details
Home Type
- Single Family
Est. Annual Taxes
- $6,984
Year Built
- Built in 1999
Lot Details
- 1.6 Acre Lot
- Lot Dimensions are 486 x 248 x 352
- Cul-De-Sac
- Shrub
- Sprinkler System
- Wooded Lot
HOA Fees
- $6 Monthly HOA Fees
Parking
- 3 Car Attached Garage
- Garage Door Opener
Home Design
- Composition Roof
- Wood Siding
- Vinyl Siding
Interior Spaces
- 4,739 Sq Ft Home
- 1-Story Property
- Ceiling Fan
- Gas Log Fireplace
- Insulated Windows
- Mud Room
- Living Room with Fireplace
- 2 Fireplaces
- Dining Area
- Recreation Room
Kitchen
- Breakfast Area or Nook
- Eat-In Kitchen
- Built-In Oven
- Range
- Microwave
- Dishwasher
- Kitchen Island
- Snack Bar or Counter
- Disposal
Flooring
- Wood
- Ceramic Tile
Bedrooms and Bathrooms
- 4 Bedrooms | 1 Main Level Bedroom
- Fireplace in Primary Bedroom
- Whirlpool Bathtub
Laundry
- Laundry on main level
- Dryer
- Washer
Basement
- Walk-Out Basement
- Basement Fills Entire Space Under The House
Outdoor Features
- Deck
- Patio
Location
- Mineral Rights
Utilities
- Humidifier
- Forced Air Heating and Cooling System
- Heating System Uses Natural Gas
- Well
- Electric Water Heater
- Water Softener Leased
- Septic System
- Phone Available
Ownership History
Purchase Details
Home Financials for this Owner
Home Financials are based on the most recent Mortgage that was taken out on this home.Purchase Details
Home Financials for this Owner
Home Financials are based on the most recent Mortgage that was taken out on this home.Purchase Details
Home Financials for this Owner
Home Financials are based on the most recent Mortgage that was taken out on this home.Purchase Details
Similar Homes in Ada, MI
Home Values in the Area
Average Home Value in this Area
Purchase History
| Date | Type | Sale Price | Title Company |
|---|---|---|---|
| Warranty Deed | $720,000 | None Listed On Document | |
| Warranty Deed | -- | Title Resource Agency | |
| Warranty Deed | $522,000 | None Available | |
| Warranty Deed | $53,100 | -- |
Mortgage History
| Date | Status | Loan Amount | Loan Type |
|---|---|---|---|
| Previous Owner | $270,000 | New Conventional | |
| Previous Owner | $417,600 | Stand Alone Second | |
| Previous Owner | $222,888 | New Conventional | |
| Previous Owner | $132,000 | Credit Line Revolving | |
| Previous Owner | $270,000 | Unknown |
Property History
| Date | Event | Price | Change | Sq Ft Price |
|---|---|---|---|---|
| 01/30/2025 01/30/25 | Off Market | $720,000 | -- | -- |
| 05/12/2022 05/12/22 | Sold | $720,000 | +6.7% | $139 / Sq Ft |
| 04/08/2022 04/08/22 | Pending | -- | -- | -- |
| 04/08/2022 04/08/22 | For Sale | $675,000 | +29.3% | $130 / Sq Ft |
| 02/28/2019 02/28/19 | Sold | $522,000 | -5.1% | $110 / Sq Ft |
| 02/04/2019 02/04/19 | Pending | -- | -- | -- |
| 11/12/2018 11/12/18 | For Sale | $549,800 | -- | $116 / Sq Ft |
Tax History Compared to Growth
Tax History
| Year | Tax Paid | Tax Assessment Tax Assessment Total Assessment is a certain percentage of the fair market value that is determined by local assessors to be the total taxable value of land and additions on the property. | Land | Improvement |
|---|---|---|---|---|
| 2025 | $8,010 | $397,800 | $0 | $0 |
| 2024 | $8,010 | $389,600 | $0 | $0 |
| 2023 | $11,282 | $360,200 | $0 | $0 |
| 2022 | $10,254 | $315,700 | $0 | $0 |
| 2021 | $9,844 | $301,900 | $0 | $0 |
| 2020 | $6,592 | $306,300 | $0 | $0 |
| 2019 | $6,646 | $294,000 | $0 | $0 |
| 2018 | $7,067 | $251,500 | $32,700 | $218,800 |
| 2017 | $6,892 | $231,100 | $0 | $0 |
| 2016 | $6,646 | $226,000 | $0 | $0 |
| 2015 | -- | $226,000 | $0 | $0 |
| 2013 | -- | $214,200 | $0 | $0 |
Agents Affiliated with this Home
-
D
Seller's Agent in 2022
Doug Austin
Keller Williams Realty Rivertown
(616) 288-3244
1 in this area
29 Total Sales
-

Buyer's Agent in 2022
Donna Anders
Berkshire Hathaway HomeServices Michigan Real Estate (Main)
(616) 291-1927
28 in this area
450 Total Sales
-
S
Seller's Agent in 2019
Steven VanWyck
Keller Williams GR North (Main)
-

Seller Co-Listing Agent in 2019
Diane Griffin
Keller Williams GR North (Main)
(616) 916-5960
3 in this area
103 Total Sales
Map
Source: Southwestern Michigan Association of REALTORS®
MLS Number: 18037272
APN: 41-15-13-303-004
- 550 Greentree Ln NE
- 410 Greentree Ln NE
- 9560 Bailey Dr NE
- 742 Honey Creek
- 2445 Honey Creek Ave NE
- 9057 Vergennes St SE
- 10336 Bailey Dr NE
- 175 Honey Creek Ave NE
- 8420 Bailey Dr SE Unit 1
- 7277 Weathersfield Ct NE
- 1100 Skyevale NE Unit 19
- 6505 Old Darby Trail NE Unit 8
- 658 Headwaters Dr NE Unit 18
- 4477 Giles Ave NE
- 7538 Watermill Dr Unit 42
- 7534 Watermill Dr Unit 41
- 735 Oxbow Ln SE Unit 14
- 738 Oxbow Ln SE Unit 39
- 7035 Ada Depot Dr
- 7115 Bronson St SE
