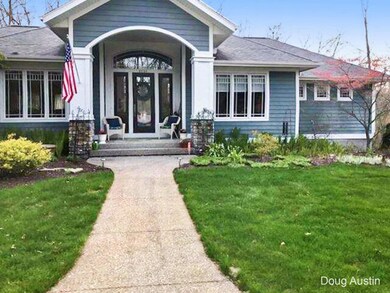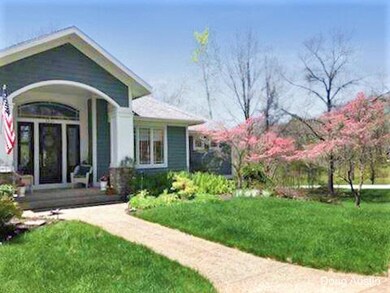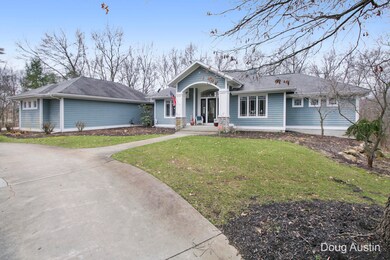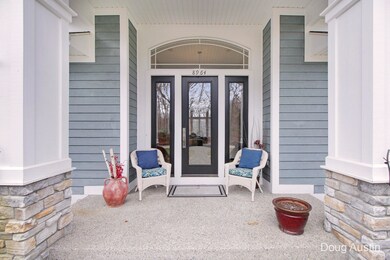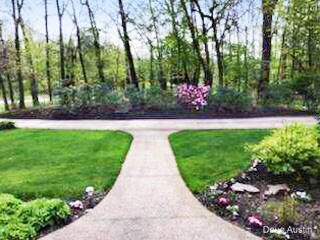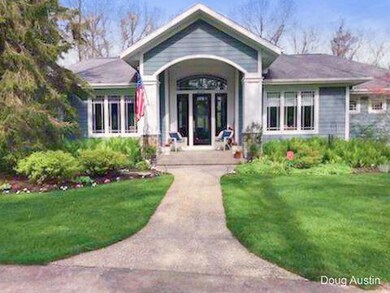
8964 Conservancy Dr NE Ada, MI 49301
Forest Hills NeighborhoodHighlights
- 1.6 Acre Lot
- Deck
- Wooded Lot
- Murray Lake Elementary School Rated A
- Living Room with Fireplace
- Cul-De-Sac
About This Home
As of May 20228964 Conservancy Drive sits on a beautiful 1.6 acre wooded lot just a few minutes from downtown Ada and approximately 20 minutes from downtown Grand Rapids. This home is located in a neighborhood while having a private country feel. This is a one-of-a-kind opportunity to own an updated and meticulously maintained home in Ada. With over 4,700 finished square feet of living space, this home has it all. The main level consists of almost 2,700 sq. ft which includes the master bedroom and bath. Two fireplaces warm the living area and the master bedroom. This extraordinary home has an open concept and beautiful chef's kitchen. The abundance of gorgeous windows fills the home with natural light and provides wonderful views of the property. An added bonus is the lovely sunroom just off of the kitchen and dining room. The walk-out lower level consists of a large living area with built-in cabinets, 3 very large bedrooms, and 2 full bathrooms for an additional 2,000 plus sq. ft. of finished living space. The owners did an exquisite job updating this home to be one of the finest.
Last Agent to Sell the Property
Keller Williams Realty Rivertown License #6501394277 Listed on: 04/08/2022

Last Buyer's Agent
Berkshire Hathaway HomeServices Michigan Real Estate (Main) License #6501233200

Home Details
Home Type
- Single Family
Est. Annual Taxes
- $9,844
Year Built
- Built in 1999
Lot Details
- 1.6 Acre Lot
- Lot Dimensions are 486x248x352
- Cul-De-Sac
- Sprinkler System
- Wooded Lot
HOA Fees
- $8 Monthly HOA Fees
Parking
- 3 Car Attached Garage
- Garage Door Opener
Home Design
- Composition Roof
- Wood Siding
- Vinyl Siding
Interior Spaces
- 5,189 Sq Ft Home
- 1-Story Property
- Ceiling Fan
- Insulated Windows
- Living Room with Fireplace
- 2 Fireplaces
Kitchen
- Oven
- Cooktop
- Microwave
- Dishwasher
- Kitchen Island
- Disposal
Bedrooms and Bathrooms
- 4 Bedrooms | 1 Main Level Bedroom
Laundry
- Laundry on main level
- Dryer
- Washer
Basement
- Walk-Out Basement
- Basement Fills Entire Space Under The House
Utilities
- Forced Air Heating and Cooling System
- Heating System Uses Natural Gas
- Well
- Natural Gas Water Heater
- Septic System
Additional Features
- Doors are 36 inches wide or more
- Deck
Ownership History
Purchase Details
Home Financials for this Owner
Home Financials are based on the most recent Mortgage that was taken out on this home.Purchase Details
Home Financials for this Owner
Home Financials are based on the most recent Mortgage that was taken out on this home.Purchase Details
Home Financials for this Owner
Home Financials are based on the most recent Mortgage that was taken out on this home.Purchase Details
Similar Homes in the area
Home Values in the Area
Average Home Value in this Area
Purchase History
| Date | Type | Sale Price | Title Company |
|---|---|---|---|
| Warranty Deed | $720,000 | None Listed On Document | |
| Warranty Deed | -- | Title Resource Agency | |
| Warranty Deed | $522,000 | None Available | |
| Warranty Deed | $53,100 | -- |
Mortgage History
| Date | Status | Loan Amount | Loan Type |
|---|---|---|---|
| Previous Owner | $270,000 | New Conventional | |
| Previous Owner | $417,600 | Stand Alone Second | |
| Previous Owner | $222,888 | New Conventional | |
| Previous Owner | $132,000 | Credit Line Revolving | |
| Previous Owner | $270,000 | Unknown |
Property History
| Date | Event | Price | Change | Sq Ft Price |
|---|---|---|---|---|
| 01/30/2025 01/30/25 | Off Market | $720,000 | -- | -- |
| 05/12/2022 05/12/22 | Sold | $720,000 | +6.7% | $139 / Sq Ft |
| 04/08/2022 04/08/22 | Pending | -- | -- | -- |
| 04/08/2022 04/08/22 | For Sale | $675,000 | +29.3% | $130 / Sq Ft |
| 02/28/2019 02/28/19 | Sold | $522,000 | -5.1% | $110 / Sq Ft |
| 02/04/2019 02/04/19 | Pending | -- | -- | -- |
| 11/12/2018 11/12/18 | For Sale | $549,800 | -- | $116 / Sq Ft |
Tax History Compared to Growth
Tax History
| Year | Tax Paid | Tax Assessment Tax Assessment Total Assessment is a certain percentage of the fair market value that is determined by local assessors to be the total taxable value of land and additions on the property. | Land | Improvement |
|---|---|---|---|---|
| 2025 | $8,010 | $397,800 | $0 | $0 |
| 2024 | $8,010 | $389,600 | $0 | $0 |
| 2023 | $11,282 | $360,200 | $0 | $0 |
| 2022 | $10,254 | $315,700 | $0 | $0 |
| 2021 | $9,844 | $301,900 | $0 | $0 |
| 2020 | $6,592 | $306,300 | $0 | $0 |
| 2019 | $6,646 | $294,000 | $0 | $0 |
| 2018 | $7,067 | $251,500 | $32,700 | $218,800 |
| 2017 | $6,892 | $231,100 | $0 | $0 |
| 2016 | $6,646 | $226,000 | $0 | $0 |
| 2015 | -- | $226,000 | $0 | $0 |
| 2013 | -- | $214,200 | $0 | $0 |
Agents Affiliated with this Home
-
D
Seller's Agent in 2022
Doug Austin
Keller Williams Realty Rivertown
(616) 288-3244
1 in this area
29 Total Sales
-

Buyer's Agent in 2022
Donna Anders
Berkshire Hathaway HomeServices Michigan Real Estate (Main)
(616) 291-1927
28 in this area
453 Total Sales
-
S
Seller's Agent in 2019
Steven VanWyck
Keller Williams GR North
-

Seller Co-Listing Agent in 2019
Diane Griffin
Keller Williams GR North
(616) 916-5960
3 in this area
102 Total Sales
Map
Source: Southwestern Michigan Association of REALTORS®
MLS Number: 22011680
APN: 41-15-13-303-004
- 9547 Downes St NE
- 550 Greentree Ln NE
- 410 Greentree Ln NE
- 9560 Bailey Dr NE
- 742 Honey Creek
- 9200 Bailey Dr NE
- 2445 Honey Creek Ave NE
- 9057 Vergennes St SE
- 10336 Bailey Dr NE
- 175 Honey Creek Ave NE
- 8420 Bailey Dr SE Unit 1
- 7277 Weathersfield Ct NE
- 6505 Old Darby Trail NE Unit 8
- 658 Headwaters Dr NE Unit 18
- 4477 Giles Ave NE
- 8680 Bennett St SE
- 7538 Watermill Dr Unit 42
- 7534 Watermill Dr Unit 41
- 735 Oxbow Ln SE Unit 14
- 9020 5 Mile Rd NE

