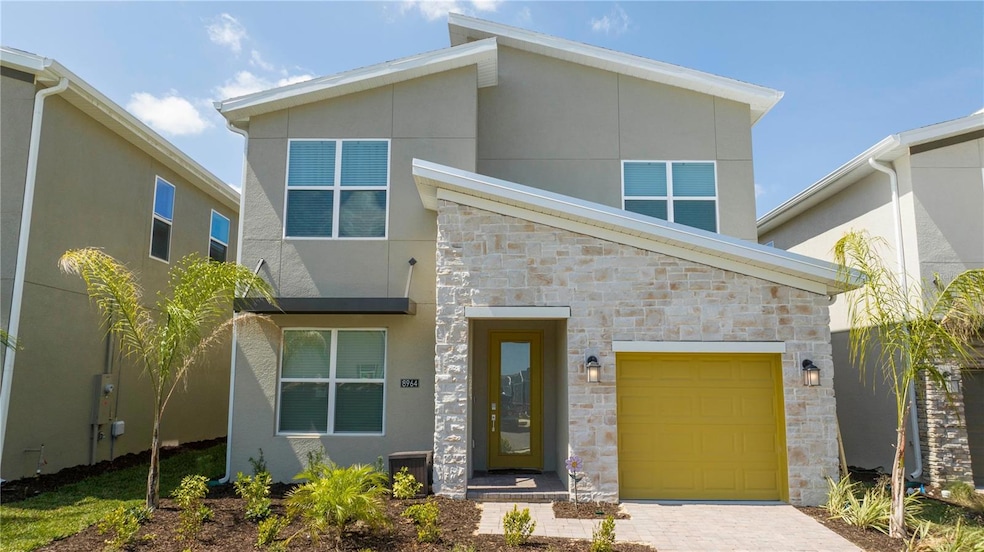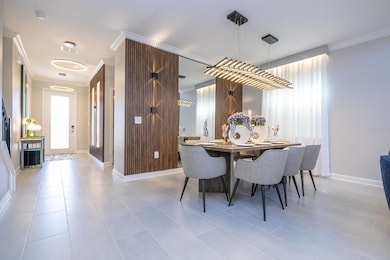8964 Takeaway Way Davenport, FL 33896
Estimated payment $5,057/month
Highlights
- In Ground Pool
- Furnished
- 1 Car Attached Garage
- Open Floorplan
- Stone Countertops
- Living Room
About This Home
Welcome to your dream retreat in Champions Gate, Florida—where luxury meets lifestyle. This fully furnished 6-bedroom, 5-bathroom pool home showcases over $100,000 in premium upgrades and designer finishes, offering the perfect blend of comfort, elegance, and resort-style living. Step inside to discover a spacious, open-concept layout with high-end furnishings, a gourmet kitchen featuring 42” cabinetry, quartz countertops, and stainless steel appliances, and expansive living and dining areas perfect for entertaining. The upstairs loft functions as a versatile 6th bedroom or media/game room, while the beautifully appointed bedrooms provide a restful escape for all guests. Enjoy Florida living at its finest in your private screened-in patio with a heated pool and spa, ideal for relaxing under the sun or enjoying evening swims. Located within the gated resort community of Champions Gate, residents and guests enjoy world-class amenities including The Oasis Club with restaurant, fitness center, movie theater, arcade, ’ club, heated lazy river, splash zone, tiki bar, tennis courts, volleyball, and more. Just minutes from Walt Disney World, Universal Studios, and other top Orlando attractions, this home is perfect for Airbnb, VRBO, or extended stays. HOA includes cable, internet, lawn care, and trash service—making ownership stress-free. FULLY FURNISHED!!
Listing Agent
PV LUXURY GROUP PA Brokerage Phone: 407-861-0160 License #3359758 Listed on: 05/30/2025

Home Details
Home Type
- Single Family
Est. Annual Taxes
- $10,302
Year Built
- Built in 2023
Lot Details
- 4,792 Sq Ft Lot
- West Facing Home
HOA Fees
Parking
- 1 Car Attached Garage
Home Design
- Bi-Level Home
- Slab Foundation
- Shingle Roof
- Block Exterior
- Stucco
Interior Spaces
- 3,081 Sq Ft Home
- Open Floorplan
- Furnished
- Ceiling Fan
- Family Room
- Living Room
- Laundry in unit
Kitchen
- Cooktop
- Dishwasher
- Stone Countertops
Flooring
- Carpet
- Ceramic Tile
Bedrooms and Bathrooms
- 6 Bedrooms
- 5 Full Bathrooms
Outdoor Features
- In Ground Pool
- Exterior Lighting
Utilities
- Central Heating and Cooling System
- Cable TV Available
Community Details
- Fox North Association
- Champions Gate Association
- Fox North Subdivision
Listing and Financial Details
- Visit Down Payment Resource Website
- Tax Lot 70
- Assessor Parcel Number 30-25-27-3525-0001-0700
- $1,849 per year additional tax assessments
Map
Home Values in the Area
Average Home Value in this Area
Property History
| Date | Event | Price | List to Sale | Price per Sq Ft |
|---|---|---|---|---|
| 12/10/2025 12/10/25 | For Sale | $587,000 | 0.0% | $191 / Sq Ft |
| 10/27/2025 10/27/25 | Pending | -- | -- | -- |
| 10/02/2025 10/02/25 | For Sale | $587,000 | 0.0% | $191 / Sq Ft |
| 09/30/2025 09/30/25 | Pending | -- | -- | -- |
| 09/11/2025 09/11/25 | For Sale | $587,000 | 0.0% | $191 / Sq Ft |
| 09/06/2025 09/06/25 | Pending | -- | -- | -- |
| 08/12/2025 08/12/25 | Price Changed | $587,000 | -3.8% | $191 / Sq Ft |
| 07/14/2025 07/14/25 | Price Changed | $610,000 | -8.1% | $198 / Sq Ft |
| 07/01/2025 07/01/25 | Price Changed | $663,489 | -9.0% | $215 / Sq Ft |
| 05/30/2025 05/30/25 | For Sale | $729,000 | -- | $237 / Sq Ft |
Source: Stellar MLS
MLS Number: O6313770
APN: 30-25-27-3525-0001-0700
- 139 Aces High Ln
- 321 Bogey Dr
- 312 Nine Iron Dr
- 219 Bogey Dr
- 422 Bogey Dr
- 8907 Play Through Dr
- 315 Piano Ln
- 1594 Delightful Dr
- 2118 Charming Ave
- 2106 Charming Ave
- 1643 Delightful Dr
- 333 Burford Cir
- 249 Richmond Dr
- 2579 Winsome Way
- 136 Henley Cir
- 2755 Fetching Trail
- 150 Knightsbridge Cir
- 320 Aberdeen Dr
- 124 Burford Cir
- 2851 Stunning Ave
- 457 Bogey Dr
- 280 Nine Iron Dr
- 181 Aces High Ln
- 218 Nine Iron Dr
- 398 Bogey Dr
- 430 Bogey Dr
- 121 Aces High Ln
- 9046 Mulligan Island Ln
- 9038 Mulligan Island Ln
- 151 Bogey Dr
- 137 Piano Ln
- 126 Piano Ln
- 1105 Park Lane Dr
- 2007 Alluring Ln
- 2143 Charming Ave
- 44199 Us-27
- 44199 Us-27 Unit 115 King Room
- 44199 Us-27 Unit 282 Double Room
- 1667 Delightful Dr
- 1310 Ridgeview Cir Unit B1






