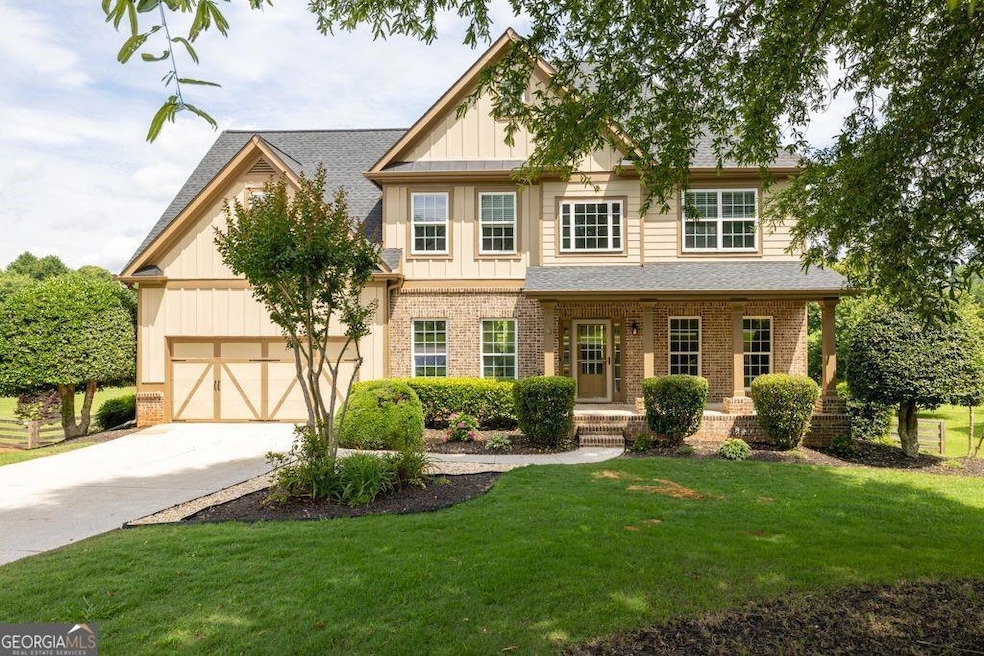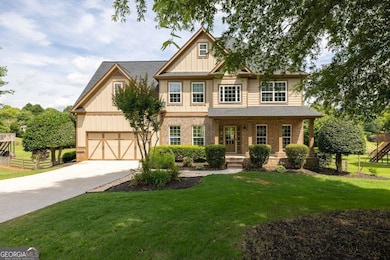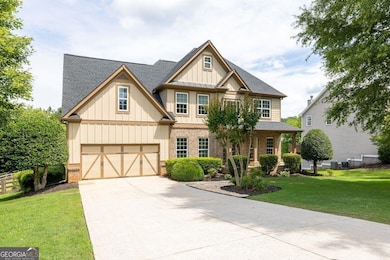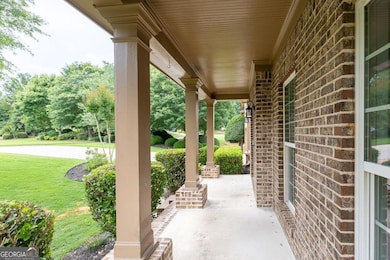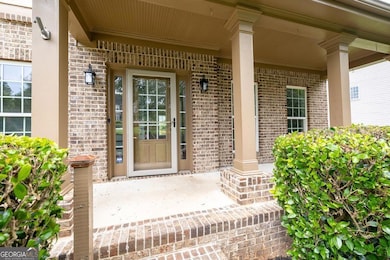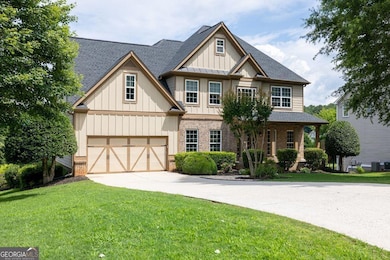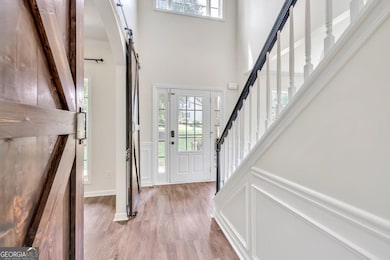8965 Creekstone Place Gainesville, GA 30506
Estimated payment $3,829/month
Highlights
- Home Theater
- Craftsman Architecture
- 1 Fireplace
- Chestatee Elementary School Rated A-
- Clubhouse
- Bonus Room
About This Home
Take advantage of this incredible financing option! This home comes with an assumable FHA loan at a low 4% interest rate - HUGE savings compared to today's market rates. Qualified buyers can step into this mortgage & enjoy thousands in potential interest savings over the life of the loan. Stunning 4-Bedroom Home with Finished Basement & Saltwater Pool in Sought-After Swim/Tennis Community Welcome to your dream home! This beautifully maintained 4-bedroom, 3.5-bath residence offers the perfect blend of style, comfort, and convenience in one of the area's most desirable neighborhoods. Step inside to find a spacious, open layout featuring newer paint throughout and elegant granite countertops in the kitchen. Enjoy peace of mind with major upgrades already done for you, including a new roof, new HVAC, and a new tankless water heater. The fully finished basement offers endless possibilities-ideal for a home theater, gym, or guest suite. Step outside to your own private oasis! The inground saltwater pool features a brand-new salt cell and is secured with a LifeSafety fence-perfect for both entertaining and peace of mind. A brand-new deck and patio overlook the fenced backyard, offering a serene space to relax or host gatherings. Located in a sought-after swim and tennis community, this home is zoned for top-rated schools and is just minutes from shopping, dining, and major highways-making your daily commute a breeze. *** Ask about $5,000 credit paid by seller to go towards flooring!*** Don't miss this incredible opportunity to own a move-in ready home with luxurious upgrades and an unbeatable location!
Home Details
Home Type
- Single Family
Est. Annual Taxes
- $5,647
Year Built
- Built in 2004
Lot Details
- 0.72 Acre Lot
- Level Lot
- Open Lot
HOA Fees
- $71 Monthly HOA Fees
Parking
- Garage
Home Design
- Craftsman Architecture
- Brick Exterior Construction
- Composition Roof
Interior Spaces
- 2-Story Property
- Bookcases
- Ceiling Fan
- 1 Fireplace
- Entrance Foyer
- Great Room
- Family Room
- Home Theater
- Home Office
- Bonus Room
- Home Gym
- Pull Down Stairs to Attic
Kitchen
- Built-In Double Oven
- Cooktop
- Microwave
- Dishwasher
- Stainless Steel Appliances
Flooring
- Carpet
- Laminate
- Tile
Bedrooms and Bathrooms
- 4 Bedrooms
- Walk-In Closet
- Double Vanity
- Soaking Tub
- Bathtub Includes Tile Surround
- Separate Shower
Laundry
- Laundry Room
- Laundry in Hall
Finished Basement
- Basement Fills Entire Space Under The House
- Finished Basement Bathroom
- Natural lighting in basement
Schools
- Chattahoochee Elementary School
- Little Mill Middle School
- East Forsyth High School
Utilities
- Central Air
- Heat Pump System
- Gas Water Heater
- Septic Tank
- High Speed Internet
- Cable TV Available
Community Details
Overview
- Association fees include facilities fee, management fee, swimming, tennis
- Riverstone Plantation Subdivision
Amenities
- Clubhouse
Recreation
- Tennis Courts
- Community Pool
Map
Home Values in the Area
Average Home Value in this Area
Tax History
| Year | Tax Paid | Tax Assessment Tax Assessment Total Assessment is a certain percentage of the fair market value that is determined by local assessors to be the total taxable value of land and additions on the property. | Land | Improvement |
|---|---|---|---|---|
| 2025 | $5,647 | $236,024 | $48,000 | $188,024 |
| 2024 | $5,647 | $230,280 | $40,000 | $190,280 |
| 2023 | $5,300 | $215,344 | $34,000 | $181,344 |
| 2022 | $4,852 | $146,492 | $18,000 | $128,492 |
| 2021 | $4,045 | $146,492 | $18,000 | $128,492 |
| 2020 | $3,796 | $137,464 | $14,000 | $123,464 |
| 2019 | $3,747 | $135,492 | $14,000 | $121,492 |
| 2018 | $3,824 | $138,280 | $14,000 | $124,280 |
| 2017 | $3,430 | $123,600 | $11,400 | $112,200 |
| 2016 | $2,847 | $108,380 | $10,000 | $98,380 |
| 2015 | $2,758 | $103,900 | $10,000 | $93,900 |
| 2014 | $2,464 | $96,372 | $10,000 | $86,372 |
Property History
| Date | Event | Price | List to Sale | Price per Sq Ft | Prior Sale |
|---|---|---|---|---|---|
| 11/19/2025 11/19/25 | Pending | -- | -- | -- | |
| 11/15/2025 11/15/25 | For Sale | $624,900 | +102.2% | $156 / Sq Ft | |
| 07/06/2016 07/06/16 | Sold | $309,000 | 0.0% | $77 / Sq Ft | View Prior Sale |
| 05/18/2016 05/18/16 | Pending | -- | -- | -- | |
| 05/11/2016 05/11/16 | For Sale | $309,000 | +23.6% | $77 / Sq Ft | |
| 05/21/2012 05/21/12 | Sold | $250,000 | -3.8% | $63 / Sq Ft | View Prior Sale |
| 04/21/2012 04/21/12 | Pending | -- | -- | -- | |
| 02/04/2012 02/04/12 | For Sale | $260,000 | -- | $65 / Sq Ft |
Purchase History
| Date | Type | Sale Price | Title Company |
|---|---|---|---|
| Special Warranty Deed | -- | None Listed On Document | |
| Special Warranty Deed | -- | None Listed On Document | |
| Warranty Deed | $309,000 | -- | |
| Warranty Deed | $250,000 | -- | |
| Special Warranty Deed | -- | -- | |
| Quit Claim Deed | -- | -- | |
| Foreclosure Deed | $297,880 | -- | |
| Deed | $329,900 | -- | |
| Deed | $160,000 | -- |
Mortgage History
| Date | Status | Loan Amount | Loan Type |
|---|---|---|---|
| Closed | $250,000 | Construction | |
| Previous Owner | $303,403 | FHA | |
| Previous Owner | $245,471 | FHA | |
| Previous Owner | $207,600 | FHA | |
| Previous Owner | $263,920 | New Conventional |
Source: Georgia MLS
MLS Number: 10644574
APN: 305-136
- 8945 Creekstone Place
- 9060 Blue Willow Ct
- 8815 Creekstone Place
- 8305 Beryl Overlook
- 9115 Hannahs Crossing Dr
- 8845 Jot Em Down Rd
- 8935 Claude Martin Dr
- 8955 Claude Martin Dr
- 8455 Woodland View Dr
- 8320 Heartwood Ct
- 9220 Waldrip Rd
- 9224 Waldrip Rd
- 9260 Waldrip Rd
- 8105 Jot Em Down Rd
- 8645 Woodland View Dr
- 9380 Eagles Landing Dr
- 8320 Scarlett Grace Ln
- 8240 Scarlett Grace Ln
- 8280 Scarlett Grace Ln
- 9530 Bonsall Cir
