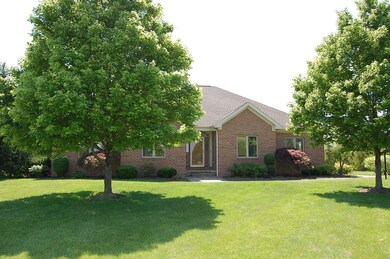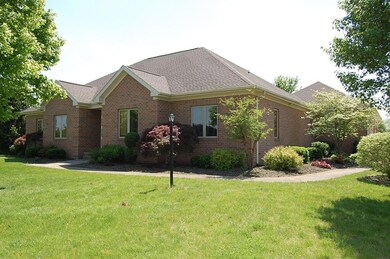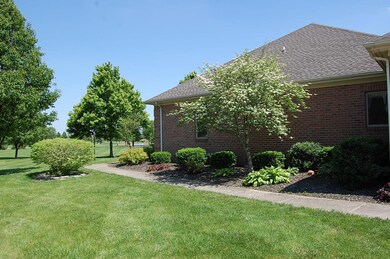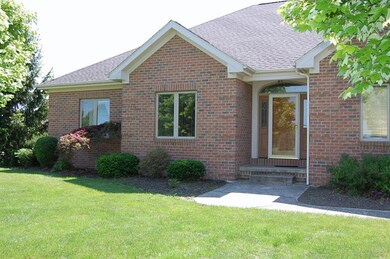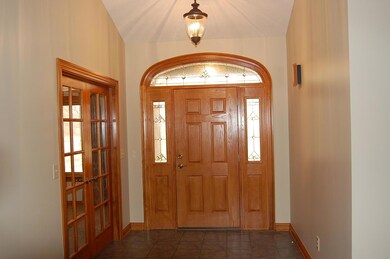
8965 Oak Ridge Ln Plain City, OH 43064
Estimated Value: $652,636 - $855,000
Highlights
- Ranch Style House
- Heated Sun or Florida Room
- 6 Car Garage
- Plain City Elementary School Rated A-
- Great Room
- Cul-De-Sac
About This Home
As of October 2017New Great Price! Headings built brick ranch in exclusive subdivision Jonathan Alder Schools. This 4 bedroom 3 full bath offers wonderful living space on two levels. Beautiful brick fireplace and hearth, fresh paint and new carpet. Great mud room, laundry, beautiful lot with second garage and loft. Almost 3 rolling acres!
Last Agent to Sell the Property
Keller Williams Consultants License #434677 Listed on: 09/06/2017

Last Buyer's Agent
Lorraine Lynn
Keller Williams Consultants
Home Details
Home Type
- Single Family
Est. Annual Taxes
- $7,540
Year Built
- Built in 2001
Lot Details
- 2.59 Acre Lot
- Cul-De-Sac
Parking
- 6 Car Garage
- Side or Rear Entrance to Parking
Home Design
- Ranch Style House
- Brick Exterior Construction
Interior Spaces
- 5,000 Sq Ft Home
- Gas Log Fireplace
- Insulated Windows
- Great Room
- Heated Sun or Florida Room
- Carpet
- Basement
- Recreation or Family Area in Basement
- Laundry on main level
Kitchen
- Electric Range
- Dishwasher
Bedrooms and Bathrooms
- 5 Bedrooms | 4 Main Level Bedrooms
- 3 Full Bathrooms
Outdoor Features
- Patio
- Outbuilding
Utilities
- Forced Air Heating and Cooling System
- Heating System Uses Propane
- Well
Listing and Financial Details
- Assessor Parcel Number 15-0016019-0310
Ownership History
Purchase Details
Home Financials for this Owner
Home Financials are based on the most recent Mortgage that was taken out on this home.Purchase Details
Home Financials for this Owner
Home Financials are based on the most recent Mortgage that was taken out on this home.Similar Homes in Plain City, OH
Home Values in the Area
Average Home Value in this Area
Purchase History
| Date | Buyer | Sale Price | Title Company |
|---|---|---|---|
| Kessler David D | $468,000 | -- | |
| Holland Paul M | $45,900 | -- |
Mortgage History
| Date | Status | Borrower | Loan Amount |
|---|---|---|---|
| Open | Kessler David D | $46,800 | |
| Open | Kessler David D | $374,400 | |
| Previous Owner | Holland Paul M | $36,900 | |
| Previous Owner | Holland Paul M | $250,000 |
Property History
| Date | Event | Price | Change | Sq Ft Price |
|---|---|---|---|---|
| 03/27/2025 03/27/25 | Off Market | $468,000 | -- | -- |
| 10/06/2017 10/06/17 | Sold | $468,000 | -15.7% | $94 / Sq Ft |
| 09/06/2017 09/06/17 | Pending | -- | -- | -- |
| 03/05/2017 03/05/17 | For Sale | $555,000 | -- | $111 / Sq Ft |
Tax History Compared to Growth
Tax History
| Year | Tax Paid | Tax Assessment Tax Assessment Total Assessment is a certain percentage of the fair market value that is determined by local assessors to be the total taxable value of land and additions on the property. | Land | Improvement |
|---|---|---|---|---|
| 2024 | $6,327 | $163,800 | $23,320 | $140,480 |
| 2023 | $6,327 | $163,800 | $23,320 | $140,480 |
| 2022 | $6,466 | $163,800 | $23,320 | $140,480 |
| 2021 | $6,844 | $163,800 | $23,320 | $140,480 |
| 2020 | $6,478 | $163,800 | $23,320 | $140,480 |
| 2019 | $6,502 | $163,800 | $23,320 | $140,480 |
| 2018 | $7,486 | $183,370 | $19,150 | $164,220 |
| 2017 | $7,478 | $183,370 | $19,150 | $164,220 |
| 2016 | $7,540 | $183,370 | $19,150 | $164,220 |
| 2015 | $7,843 | $182,200 | $19,150 | $163,050 |
| 2014 | $7,832 | $182,200 | $19,150 | $163,050 |
| 2013 | $7,910 | $182,200 | $19,150 | $163,050 |
Agents Affiliated with this Home
-
Barbara George
B
Seller's Agent in 2017
Barbara George
Keller Williams Consultants
(614) 873-0437
7 Total Sales
-
L
Buyer's Agent in 2017
Lorraine Lynn
Keller Williams Consultants
Map
Source: Columbus and Central Ohio Regional MLS
MLS Number: 217006523
APN: 15-0016019-0310
- 8612 Sterling Ct
- 13680 Robinson Rd
- 9334 State Route 736
- 8031 Ballantyne Ct
- 0 U S Highway 42 Unit 224042392
- 9148 Crottinger Rd
- 2006 Ashby Way
- 653 W Main St
- 1992 Ashby Way
- 10119 Biscayne Ct
- 1932 Hofbauer Rd
- 10275 Tuscany Dr
- 285 Converse Ave
- 261 N Chillicothe St
- 5126 Country Place Ln
- 9465 Santa Clara Cir
- 5110 Country Place Ln Unit 35110
- 124 E Main St
- 9713 New California Dr
- 9015 Fox Field Path
- 8965 Oak Ridge Ln
- 8947 Oak Ridge Ln
- 8993 Oak Ridge Ln
- 8909 Oak Ridge Ln
- 9011 Oak Ridge Ln
- 13200 Hickory Ridge Rd
- 13150 Hickory Ridge Rd
- 9035 Oak Ridge Ln
- 9035 Oak Ridge Ln
- 8980 Oak Ridge Ln
- 8960 Oak Ridge Ln
- 8887 Oak Ridge Ln
- 9000 Oak Ridge Ln
- 9051 Oak Ridge Ln
- 9020 Oak Ridge Ln
- 13178 Hickory Ridge Rd
- 8920 Oak Ridge Ln
- 8940 Oak Ridge Ln
- 8900 Oak Ridge Ln
- 9173 Ketch Rd

