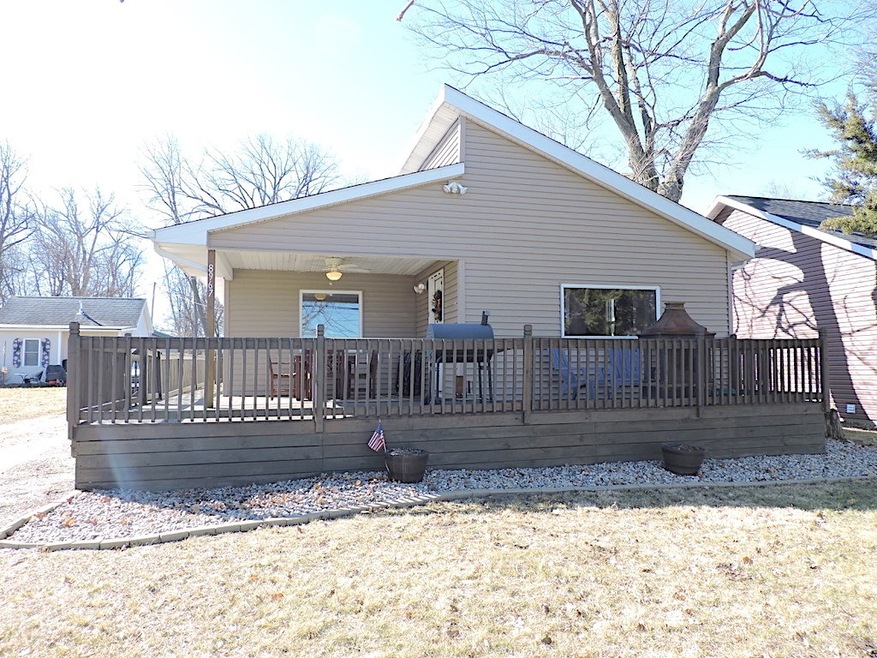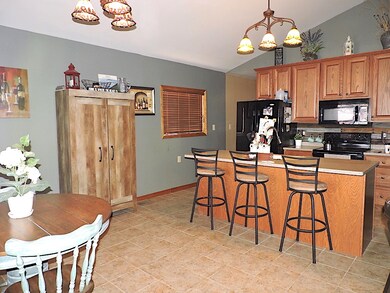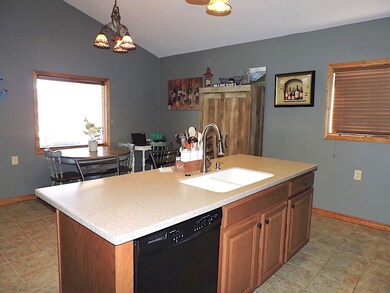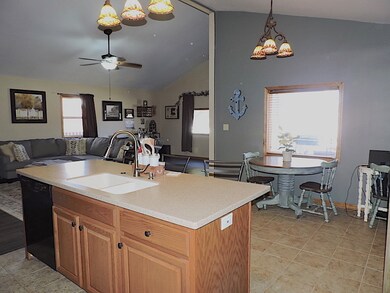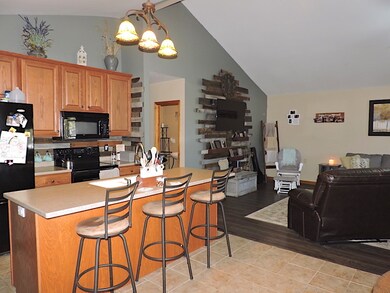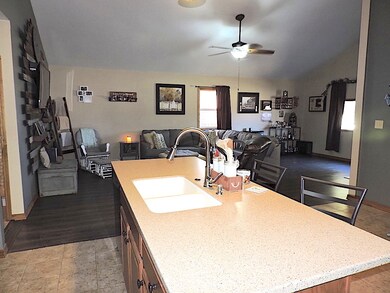
8967 E Hatchery Rd Syracuse, IN 46567
Highlights
- Deeded Waterfront Access Rights
- Primary Bedroom Suite
- Ranch Style House
- Pier or Dock
- Open Floorplan
- Backs to Open Ground
About This Home
As of July 2021Welcome!! 2BR/2BA open concept home featuring cathedral ceilings, Corian counters and a kitchen island perfect for being with your family. Checkout the spacious master bedroom with your very own private bathroom. Take a walk along the wrap-around deck which includes plenty of seating and is partially covered. Big detached garage with a work area. Deeded access to Papakeechie Lake, which is great for fishing and wonderful for kayaking. Don't forget that you are a hop, skip and jump away from Lake Wawasee public access. Schedule your private showing today!
Last Agent to Sell the Property
Keller Williams Thrive South Listed on: 03/24/2019

Home Details
Home Type
- Single Family
Est. Annual Taxes
- $432
Year Built
- Built in 1991
Lot Details
- 7,405 Sq Ft Lot
- Lot Dimensions are 50 x 150
- Backs to Open Ground
- Partially Fenced Property
- Wood Fence
- Level Lot
HOA Fees
- $11 Monthly HOA Fees
Parking
- 1 Car Detached Garage
Home Design
- Ranch Style House
- Shingle Roof
- Vinyl Construction Material
Interior Spaces
- 1,280 Sq Ft Home
- Open Floorplan
- Ceiling height of 9 feet or more
- Crawl Space
- Kitchen Island
Flooring
- Carpet
- Laminate
- Tile
Bedrooms and Bathrooms
- 2 Bedrooms
- Primary Bedroom Suite
- 2 Full Bathrooms
Laundry
- Laundry on main level
- Washer and Electric Dryer Hookup
Outdoor Features
- Deeded Waterfront Access Rights
- Covered Deck
- Porch
Schools
- Syracuse Elementary School
- Wawasee Middle School
- Wawasee High School
Utilities
- Forced Air Heating and Cooling System
- Heating System Uses Gas
- Private Company Owned Well
- Well
- Septic System
Listing and Financial Details
- Assessor Parcel Number 43-04-26-100-439.000-025
Community Details
Recreation
- Pier or Dock
Ownership History
Purchase Details
Home Financials for this Owner
Home Financials are based on the most recent Mortgage that was taken out on this home.Purchase Details
Home Financials for this Owner
Home Financials are based on the most recent Mortgage that was taken out on this home.Purchase Details
Home Financials for this Owner
Home Financials are based on the most recent Mortgage that was taken out on this home.Purchase Details
Home Financials for this Owner
Home Financials are based on the most recent Mortgage that was taken out on this home.Purchase Details
Home Financials for this Owner
Home Financials are based on the most recent Mortgage that was taken out on this home.Purchase Details
Purchase Details
Similar Homes in Syracuse, IN
Home Values in the Area
Average Home Value in this Area
Purchase History
| Date | Type | Sale Price | Title Company |
|---|---|---|---|
| Warranty Deed | -- | None Available | |
| Warranty Deed | $138,000 | Stewart Title Co | |
| Deed | $119,000 | -- | |
| Warranty Deed | $119,000 | Attorney | |
| Warranty Deed | -- | None Available | |
| Warranty Deed | -- | None Available | |
| Warranty Deed | $70,000 | -- | |
| Personal Reps Deed | -- | -- |
Mortgage History
| Date | Status | Loan Amount | Loan Type |
|---|---|---|---|
| Open | $55,000 | New Conventional | |
| Previous Owner | $140,181 | VA | |
| Previous Owner | $138,000 | VA | |
| Previous Owner | $116,844 | FHA | |
| Previous Owner | $117,346 | New Conventional | |
| Previous Owner | $95,050 | FHA |
Property History
| Date | Event | Price | Change | Sq Ft Price |
|---|---|---|---|---|
| 07/13/2021 07/13/21 | Sold | $150,000 | -1.3% | $117 / Sq Ft |
| 06/10/2021 06/10/21 | Price Changed | $152,000 | -1.9% | $119 / Sq Ft |
| 05/29/2021 05/29/21 | For Sale | $155,000 | +12.3% | $121 / Sq Ft |
| 05/28/2019 05/28/19 | Sold | $138,000 | -1.4% | $108 / Sq Ft |
| 04/15/2019 04/15/19 | Pending | -- | -- | -- |
| 04/11/2019 04/11/19 | Price Changed | $139,900 | -3.5% | $109 / Sq Ft |
| 03/24/2019 03/24/19 | For Sale | $145,000 | +21.8% | $113 / Sq Ft |
| 01/20/2017 01/20/17 | Sold | $119,000 | -2.9% | $86 / Sq Ft |
| 01/09/2017 01/09/17 | Pending | -- | -- | -- |
| 11/08/2016 11/08/16 | For Sale | $122,500 | +6.5% | $89 / Sq Ft |
| 05/23/2014 05/23/14 | Sold | $115,000 | -4.2% | $83 / Sq Ft |
| 04/07/2014 04/07/14 | Pending | -- | -- | -- |
| 08/06/2013 08/06/13 | For Sale | $120,000 | -- | $87 / Sq Ft |
Tax History Compared to Growth
Tax History
| Year | Tax Paid | Tax Assessment Tax Assessment Total Assessment is a certain percentage of the fair market value that is determined by local assessors to be the total taxable value of land and additions on the property. | Land | Improvement |
|---|---|---|---|---|
| 2024 | $911 | $213,200 | $38,500 | $174,700 |
| 2023 | $812 | $198,400 | $35,000 | $163,400 |
| 2022 | $792 | $182,800 | $35,000 | $147,800 |
| 2021 | $342 | $140,400 | $15,000 | $125,400 |
| 2020 | $286 | $134,500 | $13,300 | $121,200 |
| 2019 | $243 | $121,800 | $12,500 | $109,300 |
| 2018 | $432 | $117,400 | $12,500 | $104,900 |
| 2017 | $334 | $103,400 | $12,500 | $90,900 |
| 2016 | $297 | $104,400 | $12,500 | $91,900 |
| 2014 | $164 | $70,300 | $12,500 | $57,800 |
| 2013 | $164 | $70,400 | $12,500 | $57,900 |
Agents Affiliated with this Home
-
Daniel Harstine

Seller's Agent in 2021
Daniel Harstine
Integrity Real Estate
(574) 551-7644
212 Total Sales
-
Julie Hall

Buyer's Agent in 2021
Julie Hall
Patton Hall Real Estate
(574) 268-7645
994 Total Sales
-
Natasha Hernandez

Seller's Agent in 2019
Natasha Hernandez
Keller Williams Thrive South
(718) 207-5663
156 Total Sales
-
Bonnie Peters

Buyer's Agent in 2019
Bonnie Peters
Coldwell Banker Real Estate Group
(260) 341-9653
14 Total Sales
-
Patricia Miller

Seller's Agent in 2017
Patricia Miller
Century 21 Circle
(574) 202-1778
115 Total Sales
-
Deb Paton-Showley

Buyer's Agent in 2017
Deb Paton-Showley
Coldwell Banker Real Estate Group
(574) 527-6022
515 Total Sales
Map
Source: Indiana Regional MLS
MLS Number: 201910200
APN: 43-04-26-100-439.000-025
- 8995 E Hatchery Rd
- 8960 E Hatchery Rd Unit 7
- 9758 N Hiawatha Ln
- 8629 E Hatchery Rd
- 10035 N Turkey Creek Rd Unit PIER 343 - UNIT 303
- 10035 N Turkey Creek Rd
- 10035 N Turkey Creek Rd #203
- 10075 N Turkey Creek Rd
- 9256 E Koher Rd S
- TBD E Koher Rd S
- 9465 E 1000 N
- 9980 N Marine Key Dr
- 9381 E Promontory Point Dr
- 9246 E Koher Rd S
- 9723 N Marine Key Dr
- 9952 N American Way
- 0 900 N Unit 202436579
- 10358 N Leeland Ln
- 8328 E Highland View Dr
- 8056 E North Rd
