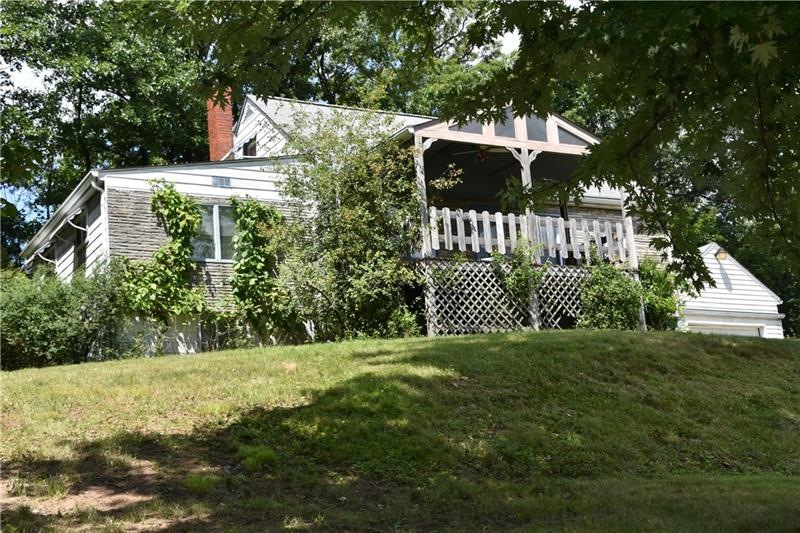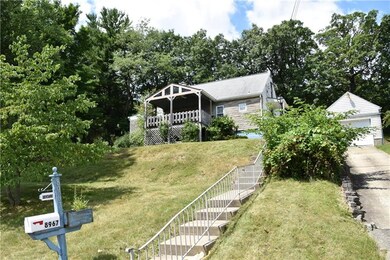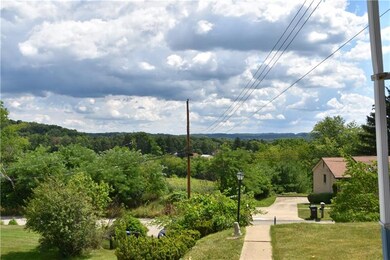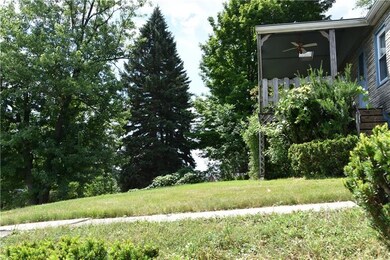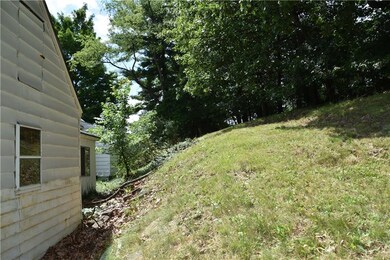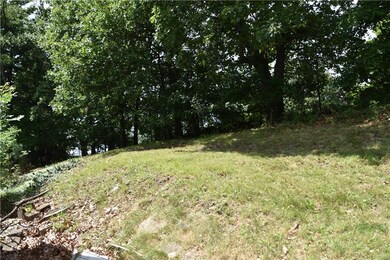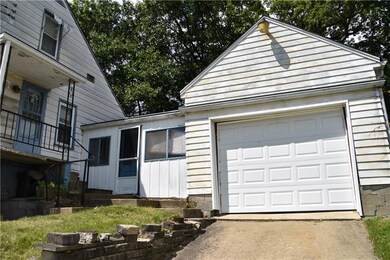
$329,900
- 4 Beds
- 2.5 Baths
- 1,612 Sq Ft
- 9151 Peebles Rd
- Allison Park, PA
Quite The Gem! AND in a Fantastic Location in McCandless Twp - Minutes to McKnight & 279, UPMC Passavant, McCandless Crossings, All of the NA Schools! The Many Updates in this 3BR Two Story Single Family Home Include: New Roof, HVAC System, Hot Water Tank - All in 2021. New Laminate Flooring Throughout. New Granite, Plumbing Fixture, and Newer Appliances in Kitchen. Newly Painted Interior &
Sue Malagise HOWARD HANNA REAL ESTATE SERVICES
