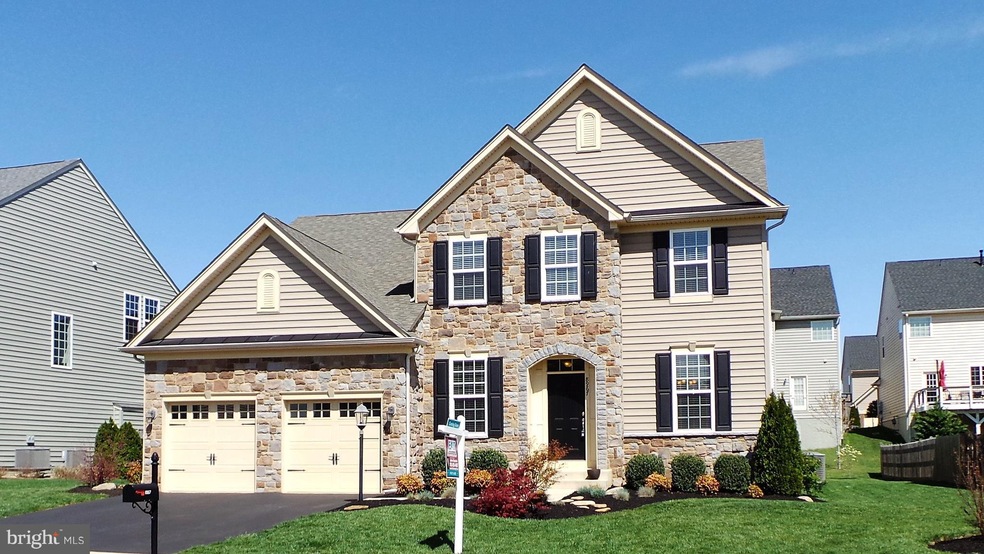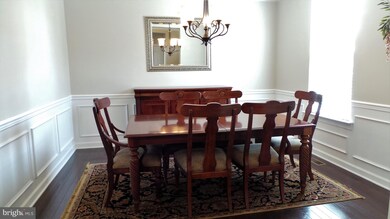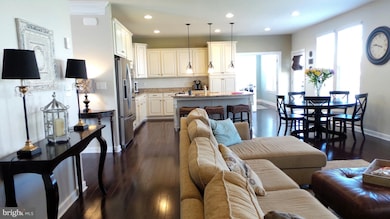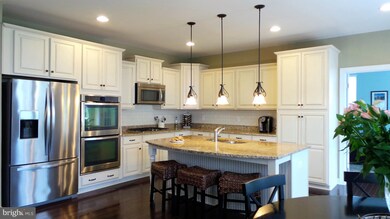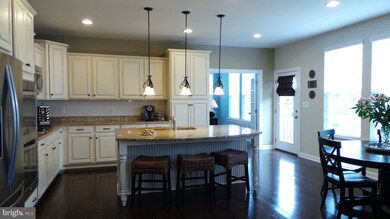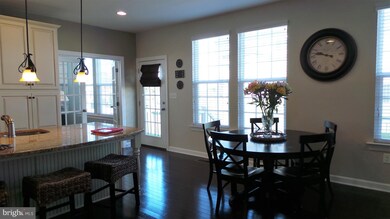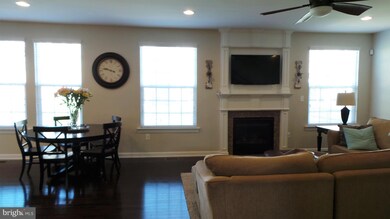
8967 Fenestra Place Gainesville, VA 20155
Glenkirk Estates NeighborhoodHighlights
- Eat-In Gourmet Kitchen
- Colonial Architecture
- Wood Flooring
- Glenkirk Elementary School Rated A
- Clubhouse
- Combination Kitchen and Living
About This Home
As of July 2018Reduced to sell! 4BR, 3.5BA home in Glenkirk! Gourmet kitchen w/ SS appliances, granite and stunning cabinets. Island w pendant lights. Eat in space opens onto large patio for outdoor entertaining. Hardwoods on main level with private/bright office space. Huge FR with gas FP and lots of windows. Finished bsmt w full BA, tons of storage. Conv 2 major commuter routes, shopping & restaurants!
Last Buyer's Agent
Paul Edmundson
Samson Properties

Home Details
Home Type
- Single Family
Est. Annual Taxes
- $5,746
Year Built
- Built in 2013
Lot Details
- 8,668 Sq Ft Lot
- Property is in very good condition
- Property is zoned PMR
HOA Fees
- $92 Monthly HOA Fees
Parking
- 2 Car Attached Garage
- Garage Door Opener
Home Design
- Colonial Architecture
- Stone Siding
- Vinyl Siding
Interior Spaces
- Property has 3 Levels
- Chair Railings
- Crown Molding
- Recessed Lighting
- Gas Fireplace
- Window Treatments
- Window Screens
- French Doors
- Entrance Foyer
- Family Room Off Kitchen
- Combination Kitchen and Living
- Dining Room
- Den
- Game Room
- Wood Flooring
- Home Security System
- Laundry Room
Kitchen
- Eat-In Gourmet Kitchen
- Built-In Double Oven
- Cooktop
- Microwave
- Ice Maker
- Dishwasher
- Kitchen Island
- Upgraded Countertops
- Disposal
Bedrooms and Bathrooms
- 4 Bedrooms
- En-Suite Primary Bedroom
- En-Suite Bathroom
- 3.5 Bathrooms
Finished Basement
- Basement Fills Entire Space Under The House
- Rear Basement Entry
Utilities
- Central Heating
- Heat Pump System
- Vented Exhaust Fan
- Natural Gas Water Heater
- Cable TV Available
Listing and Financial Details
- Tax Lot 05
- Assessor Parcel Number 256780
Community Details
Overview
- Association fees include management
- Built by DREES
- Glenkirk Estates Community
- Glenkirk Estates Subdivision
- The community has rules related to recreational equipment, alterations or architectural changes, commercial vehicles not allowed, covenants, no recreational vehicles, boats or trailers
Amenities
- Clubhouse
Recreation
- Community Playground
- Community Pool
Ownership History
Purchase Details
Home Financials for this Owner
Home Financials are based on the most recent Mortgage that was taken out on this home.Purchase Details
Home Financials for this Owner
Home Financials are based on the most recent Mortgage that was taken out on this home.Similar Homes in Gainesville, VA
Home Values in the Area
Average Home Value in this Area
Purchase History
| Date | Type | Sale Price | Title Company |
|---|---|---|---|
| Warranty Deed | $559,900 | Stewart Title & Escrow Inc | |
| Special Warranty Deed | $518,365 | -- |
Mortgage History
| Date | Status | Loan Amount | Loan Type |
|---|---|---|---|
| Open | $569,583 | VA | |
| Closed | $571,937 | VA | |
| Previous Owner | $501,340 | FHA | |
| Previous Owner | $508,975 | FHA |
Property History
| Date | Event | Price | Change | Sq Ft Price |
|---|---|---|---|---|
| 06/10/2020 06/10/20 | Rented | $3,200 | 0.0% | -- |
| 05/15/2020 05/15/20 | For Rent | $3,200 | 0.0% | -- |
| 07/26/2018 07/26/18 | Sold | $559,900 | 0.0% | -- |
| 06/28/2018 06/28/18 | Pending | -- | -- | -- |
| 06/16/2018 06/16/18 | For Sale | $559,900 | +8.0% | -- |
| 10/03/2013 10/03/13 | Sold | $518,365 | 0.0% | -- |
| 10/03/2013 10/03/13 | Pending | -- | -- | -- |
| 10/03/2013 10/03/13 | For Sale | $518,365 | -- | -- |
Tax History Compared to Growth
Tax History
| Year | Tax Paid | Tax Assessment Tax Assessment Total Assessment is a certain percentage of the fair market value that is determined by local assessors to be the total taxable value of land and additions on the property. | Land | Improvement |
|---|---|---|---|---|
| 2024 | $7,206 | $724,600 | $175,000 | $549,600 |
| 2023 | $7,050 | $677,600 | $151,100 | $526,500 |
| 2022 | $7,013 | $622,900 | $146,100 | $476,800 |
| 2021 | $6,752 | $554,700 | $146,100 | $408,600 |
| 2020 | $8,060 | $520,000 | $146,100 | $373,900 |
| 2019 | $7,518 | $485,000 | $146,100 | $338,900 |
| 2018 | $5,843 | $483,900 | $146,100 | $337,800 |
| 2017 | $5,904 | $480,200 | $146,100 | $334,100 |
| 2016 | $5,747 | $471,800 | $126,600 | $345,200 |
| 2015 | $5,694 | $492,900 | $131,700 | $361,200 |
| 2014 | $5,694 | $457,400 | $122,200 | $335,200 |
Agents Affiliated with this Home
-
Kimberly Holzer

Seller's Agent in 2025
Kimberly Holzer
Ross Real Estate
(540) 729-7462
43 Total Sales
-
Michelle Benson

Seller's Agent in 2020
Michelle Benson
Weichert Corporate
(727) 386-9717
2 in this area
34 Total Sales
-
John Medaris

Seller's Agent in 2018
John Medaris
Samson Properties
(703) 855-4687
75 Total Sales
-

Buyer's Agent in 2018
Paul Edmundson
Samson Properties
(703) 338-0228
Map
Source: Bright MLS
MLS Number: 1001889600
APN: 7396-82-0245
- 13859 Barrymore Ct
- 13848 Barrymore Ct
- 14013 Indigo Bunting Ct
- 13763 Deacons Way
- 14216 Sharpshinned Dr
- 8705 Lords View Loop
- 13566 Wyecrosse Ct
- 13527 Grouserun Ln
- 8849 Brown Thrasher Ct
- 14401 Broadwinged Dr
- 13525 Colesmire Gate Way
- 14381 Broadwinged Dr
- 8868 Song Sparrow Dr
- 13484 Wansteadt Place
- 8903 Screech Owl Ct
- 8785 Partridge Run Way
- 8800 Fenimore Place
- 8501 Coronation Ln
- 9486 Broadlands Ln
- 13459 Colesmire Gate Way
