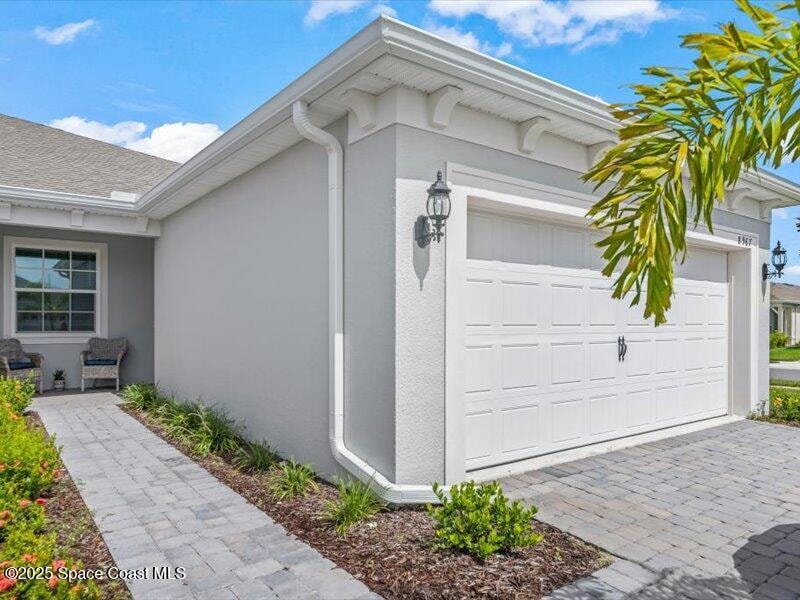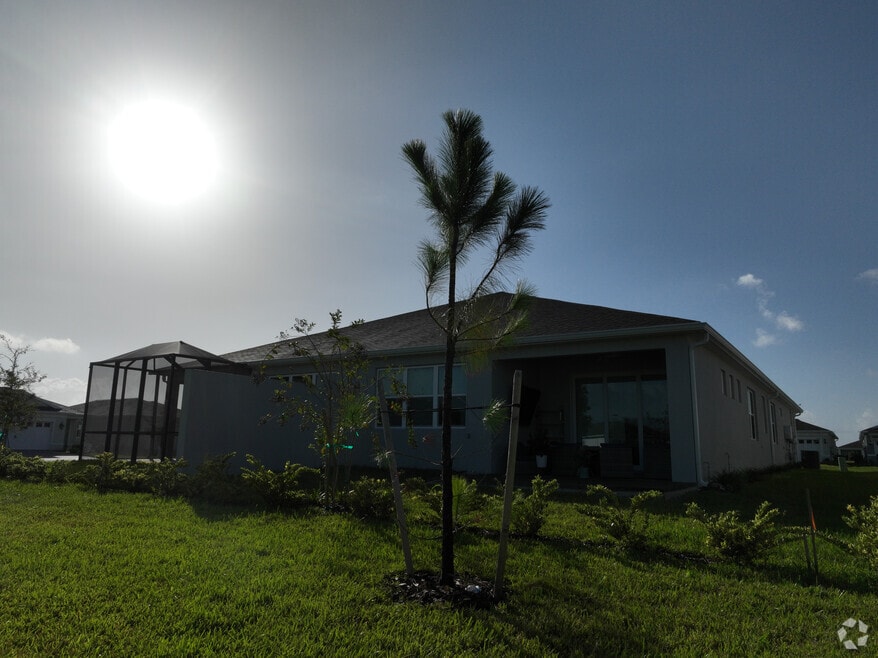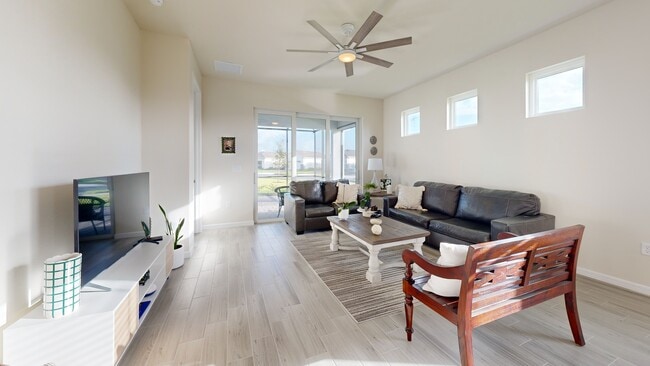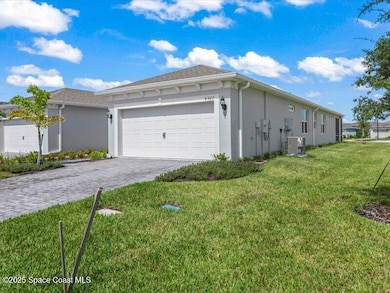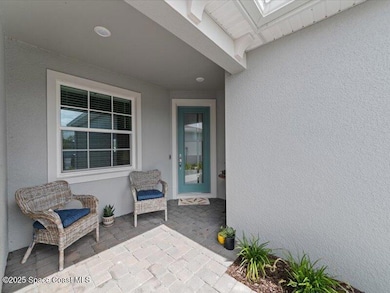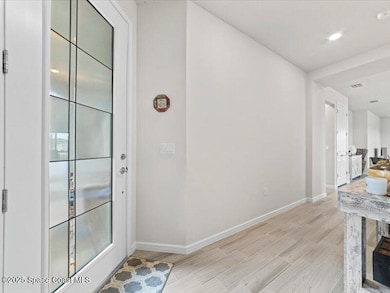
8967 Splashing Dr Melbourne, FL 32940
Estimated payment $2,971/month
Highlights
- Fitness Center
- Active Adult
- Open Floorplan
- 24-Hour Security
- Gated Parking
- Clubhouse
About This Home
Welcome to 8967 Splashing Drive, Melbourne, FL 32040 - a stunning home in the sought-after Del Webb 55+ resort-style community. This beautifully maintained 3-bedroom, 2-bath residence offers modern comfort and stylish upgrades throughout. The open-concept floor plan is perfect for both entertaining and everyday living, highlighted by elegant wood plank tile flooring, upgraded doors, and carefully selected ceiling fans and pendant lighting.
The chef-inspired kitchen features sleek quartz countertops, ample cabinetry, and a spacious island, making it the heart of the home. Enjoy the seamless flow from the kitchen and living areas to your private screened-in enclosure with paver flooring—a perfect retreat for morning coffee or evening gatherings.
Additional features include a two-car garage and thoughtful design touches that elevate both form and function. Resort-Style Living at Del Webb
At Del Webb, every day feels like a vacation. Residents enjoy access to an impressive array of amenities, including A resort-style pool and spa Tennis and pickleball courts Walking and biking trails A fully equipped fitness center Beautifully designed clubhouse with social events and activities Gated community with 24/7 security for peace of mind
Prime Location8967 Splashing Drive is ideally situated close to everything you need. Just minutes from Costco, The Avenues at Viera, and a variety of restaurants and shopping. Outdoor adventures and attractions are nearby, including beautiful beaches, the Brevard Zoo, and the Kennedy Space Center. Plus, Orlando's world-class entertainment and theme parks are only a short drive away.If you're looking for a move-in ready home with upgrades, style, and access to resort-style amenities, 8967 Splashing Drive is the perfect choice.
Townhouse Details
Home Type
- Townhome
Year Built
- Built in 2025
Lot Details
- 4,792 Sq Ft Lot
- East Facing Home
- Front and Back Yard Sprinklers
- Zero Lot Line
HOA Fees
- $365 Monthly HOA Fees
Parking
- 2 Car Attached Garage
- Garage Door Opener
- Gated Parking
Home Design
- Patio Home
- Concrete Siding
- Block Exterior
- Stucco
Interior Spaces
- 1,579 Sq Ft Home
- 1-Story Property
- Open Floorplan
- Ceiling Fan
- Tile Flooring
- Security Gate
- Gas Dryer Hookup
Kitchen
- Eat-In Kitchen
- Breakfast Bar
- Gas Oven
- Gas Range
- Microwave
- Dishwasher
- Kitchen Island
Bedrooms and Bathrooms
- 3 Bedrooms
- Split Bedroom Floorplan
- Dual Closets
- Walk-In Closet
- 2 Full Bathrooms
Outdoor Features
- Rear Porch
Schools
- Johnson Middle School
- Viera High School
Utilities
- Central Heating and Cooling System
- Heating System Uses Natural Gas
- Hot Water Heating System
- Gas Water Heater
- Cable TV Available
Listing and Financial Details
- Assessor Parcel Number 26-36-29-25-0000c.0-0001.00
- Community Development District (CDD) fees
- $1,135 special tax assessment
Community Details
Overview
- Active Adult
- Association fees include ground maintenance, security
- Del Webb At Viera Association
- Del Webb At Viera Phase 4 Subdivision
- Maintained Community
Amenities
- Clubhouse
Recreation
- Tennis Courts
- Pickleball Courts
- Community Playground
- Fitness Center
- Community Pool
- Community Spa
- Park
- Dog Park
Security
- 24-Hour Security
- 24 Hour Access
- Carbon Monoxide Detectors
- Fire and Smoke Detector
3D Interior and Exterior Tours
Floorplan
Map
Home Values in the Area
Average Home Value in this Area
Property History
| Date | Event | Price | List to Sale | Price per Sq Ft |
|---|---|---|---|---|
| 11/20/2025 11/20/25 | Price Changed | $415,000 | -2.6% | $263 / Sq Ft |
| 10/03/2025 10/03/25 | For Sale | $425,900 | -- | $270 / Sq Ft |
About the Listing Agent

He is a proud member of the Space Coast Association of REALTORS® and welcomes you to take advantage of SpaceCoastMLS.com, Space Coast Association of REALTORS® multiple listing service (MLS) and property search. Whether you are searching for Space Coast homes for sale, rent or commercial properties within the county lines, SpaceCoastMLS.com is the most accurate database of Brevard County real estate listings and the only one that provides real time data to home buyers and sellers. He encourages
Ruben's Other Listings
Source: Space Coast MLS (Space Coast Association of REALTORS®)
MLS Number: 1057091
- 8927 Splashing Dr
- 3495 Bubbles Ct
- 8847 Splashing Dr
- 8837 Splashing Dr
- 8827 Splashing Dr
- 3446 Ebbing Ln
- 8817 Splashing Dr
- 3426 Ebbing Ln
- 8964 Nixie Ave
- 8788 Splashing Dr
- 3447 Ebbing Ln
- 8969 Shoreline Ave
- 8781 Stormy Sky Ct
- 3466 Ebbing Ln
- 3132 Tidepool Place
- 3113 Tidepool Place
- 3034 Dune Coast Place
- 3013 Tidepool Place
- 2954 Dune Coast Place
- 2914 Karelian Dr
- 8946 Crossmolina Dr
- 8614 Catalissa Ave
- 8353 Auterra Dr
- 8321 Paragrass Ave
- 2542 Chapel Bridge Ln
- 2889 Avalonia Dr
- 3398 Addison Dr
- 2491 Treasure Cay Ln
- 7921 Mocan Ct
- 2680 Avalonia Dr
- 8483 Loren Cove Dr
- 8313 Loren Cove Dr
- 7823 Loren Cove Dr
- 2941 Casterton Dr
- 7308 Bluemink Ln
- 8920 Trafford Dr
- 2700 Anneleigh Cir
- 8087 Quimby Ct
- 3059 Wyndham Way
- 7578 Highsmith Rd
