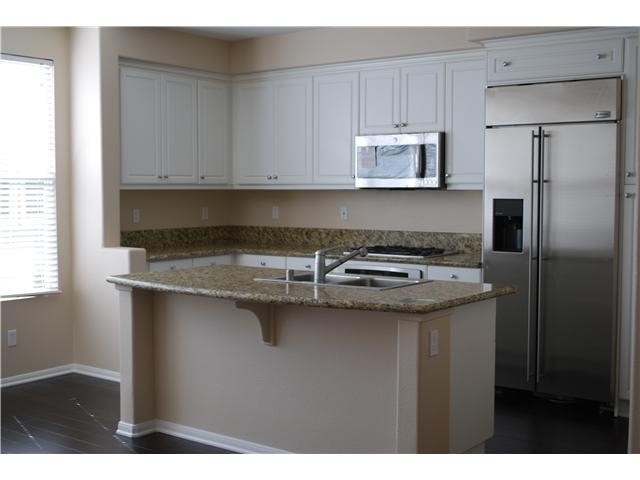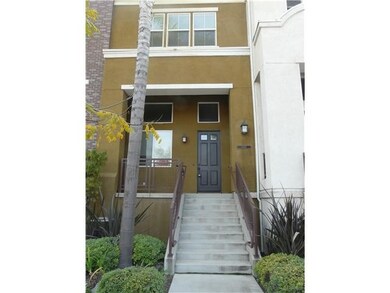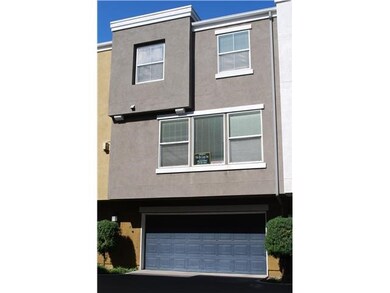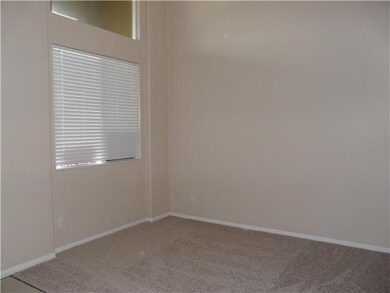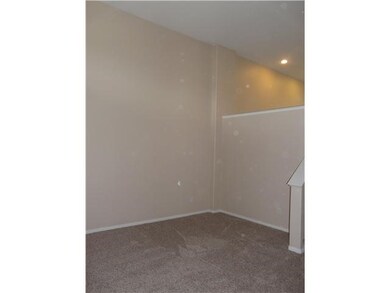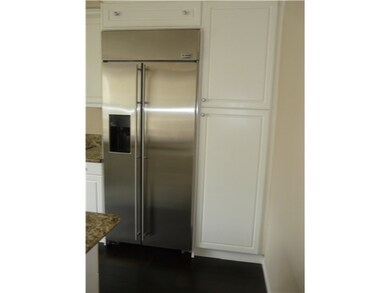
8969 Butternut Ln San Diego, CA 92123
Kearny Mesa NeighborhoodHighlights
- 192,614 Sq Ft lot
- Wood Flooring
- Forced Air Heating and Cooling System
- Wegeforth Elementary School Rated A-
- Laundry Room
About This Home
As of October 2017Immediate Possession of Gorgeous Fully Upgraded 3 Bedroom 2 1/2 Bath Condo. Featuring New Designer Paint throughout, New Hardwood Flooring in Family, Dining and Kitchen, plus New Upgraded Carpet. Kitchen offers Stainless Steel Appliances, Built in Fridge and Granite Countertops. Living RM Fireplace with Travertine Hearth and Glass Tiles. Extra Large Master Suite incl 2 closets, Jacuzzi Tub and Shower. Abundant Can Lighting throughout, Ceiling Fans in all Bedrooms. Finished garage, incl floor. A Must See Neighborhoods: Spectrum Equipment: Fire Sprinklers,Garage Door Opener, Range/Oven Other Fees: 0 Sewer: Sewer Connected Topography: LL
Last Buyer's Agent
Janine Le
Elite Commercial, Inc. License #00920533
Townhouse Details
Home Type
- Townhome
Est. Annual Taxes
- $7,905
Year Built
- Built in 2005
Lot Details
- 4.42 Acre Lot
HOA Fees
- $220 Monthly HOA Fees
Parking
- 2 Car Garage
Home Design
- Composition Roof
- Stucco
Interior Spaces
- 1,851 Sq Ft Home
- 3-Story Property
- Living Room with Fireplace
Kitchen
- Microwave
- Dishwasher
- Disposal
Flooring
- Wood
- Carpet
- Stone
- Tile
Bedrooms and Bathrooms
- 3 Bedrooms
Laundry
- Laundry Room
- Gas Dryer Hookup
Utilities
- Forced Air Heating and Cooling System
- Heating System Uses Natural Gas
Community Details
- 200 Units
- Boardwalk At Spectrum Association, Phone Number (858) 527-3914
- Boardwalk
Listing and Financial Details
- Tax Lot 8969Butternut92123
- Assessor Parcel Number 3692211205
Ownership History
Purchase Details
Home Financials for this Owner
Home Financials are based on the most recent Mortgage that was taken out on this home.Purchase Details
Purchase Details
Home Financials for this Owner
Home Financials are based on the most recent Mortgage that was taken out on this home.Purchase Details
Purchase Details
Home Financials for this Owner
Home Financials are based on the most recent Mortgage that was taken out on this home.Purchase Details
Similar Homes in the area
Home Values in the Area
Average Home Value in this Area
Purchase History
| Date | Type | Sale Price | Title Company |
|---|---|---|---|
| Grant Deed | $581,000 | Fidelity National Title Co | |
| Interfamily Deed Transfer | -- | None Available | |
| Grant Deed | $490,000 | Fidelity National Title | |
| Trustee Deed | $440,500 | None Available | |
| Condominium Deed | $608,000 | Chicago Title Co | |
| Grant Deed | -- | Chicago Title |
Mortgage History
| Date | Status | Loan Amount | Loan Type |
|---|---|---|---|
| Open | $544,000 | Small Business Administration | |
| Closed | $255,000 | Small Business Administration | |
| Closed | $544,000 | Small Business Administration | |
| Closed | $627,725 | New Conventional | |
| Closed | $487,000 | New Conventional | |
| Closed | $702,348 | New Conventional | |
| Closed | $680,625 | New Conventional | |
| Closed | $465,400 | New Conventional | |
| Closed | $464,800 | New Conventional | |
| Previous Owner | $450,000 | New Conventional | |
| Previous Owner | $486,000 | Purchase Money Mortgage |
Property History
| Date | Event | Price | Change | Sq Ft Price |
|---|---|---|---|---|
| 10/27/2017 10/27/17 | Sold | $581,000 | -1.4% | $314 / Sq Ft |
| 10/02/2017 10/02/17 | Pending | -- | -- | -- |
| 09/29/2017 09/29/17 | For Sale | $589,000 | +20.2% | $318 / Sq Ft |
| 05/30/2014 05/30/14 | Sold | $490,000 | 0.0% | $265 / Sq Ft |
| 05/08/2014 05/08/14 | Pending | -- | -- | -- |
| 02/06/2014 02/06/14 | For Sale | $490,000 | -- | $265 / Sq Ft |
Tax History Compared to Growth
Tax History
| Year | Tax Paid | Tax Assessment Tax Assessment Total Assessment is a certain percentage of the fair market value that is determined by local assessors to be the total taxable value of land and additions on the property. | Land | Improvement |
|---|---|---|---|---|
| 2024 | $7,905 | $648,109 | $353,112 | $294,997 |
| 2023 | $7,729 | $635,402 | $346,189 | $289,213 |
| 2022 | $7,522 | $622,944 | $339,401 | $283,543 |
| 2021 | $7,469 | $610,731 | $332,747 | $277,984 |
| 2020 | $7,378 | $604,470 | $329,336 | $275,134 |
| 2019 | $7,245 | $592,619 | $322,879 | $269,740 |
| 2018 | $6,772 | $581,000 | $316,549 | $264,451 |
| 2017 | $6,001 | $517,559 | $281,984 | $235,575 |
| 2016 | $5,904 | $507,411 | $276,455 | $230,956 |
| 2015 | $5,816 | $499,790 | $272,303 | $227,487 |
| 2014 | $5,222 | $440,500 | $240,000 | $200,500 |
Agents Affiliated with this Home
-
Michelle Le

Seller's Agent in 2017
Michelle Le
Realty ONE Group West
(951) 768-1868
10 Total Sales
-
NoEmail NoEmail
N
Buyer's Agent in 2017
NoEmail NoEmail
NONMEMBER MRML
(646) 541-2551
5,570 Total Sales
-
Linda Keach
L
Seller's Agent in 2014
Linda Keach
Linda Keach
(619) 337-5463
4 Total Sales
-
J
Buyer's Agent in 2014
Janine Le
Elite Commercial, Inc.
Map
Source: California Regional Multiple Listing Service (CRMLS)
MLS Number: 140006969
APN: 369-221-12-05
- 4918 Paramount Dr
- 4880 Paramount Dr
- 5059 Juneberry Ct
- 5072 Plaza Promenade
- 5560 Kearny Mesa Rd
- 9722 Caminito de la Fada
- 9796 Rimpark Way
- 9840 Guisante Terrace
- 5225 Guinda Ct
- 8835 Haveteur Way
- 3591 Ruffin Rd Unit 125
- 4294 Caledonia Dr
- 3488 Ediwhar Ave
- 3584 Dorchester Dr
- 3550 Ruffin Rd Unit 235
- 10117 Gayuba Ln
- 3454 Castle Glen Dr Unit 145
- 3454 Castle Glen Dr Unit 123
- 3454 Castle Glen Dr Unit 215
- 10226 Mirabel Ln
