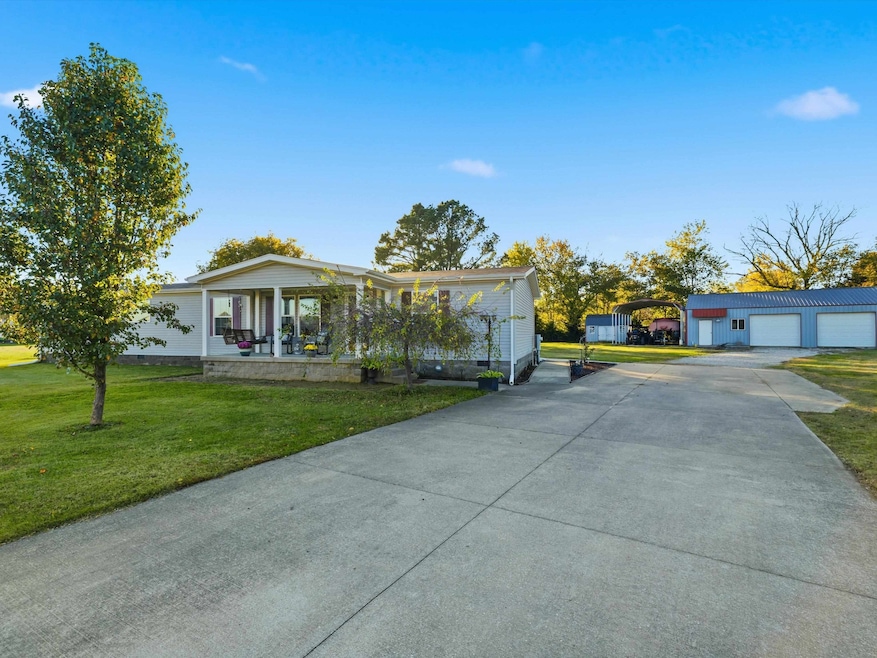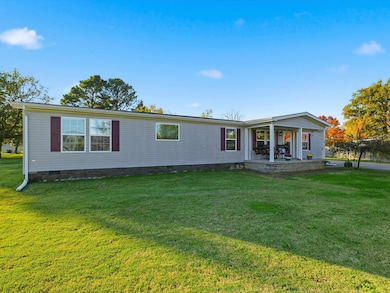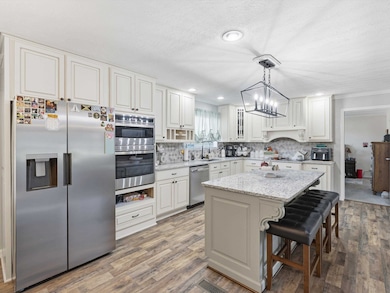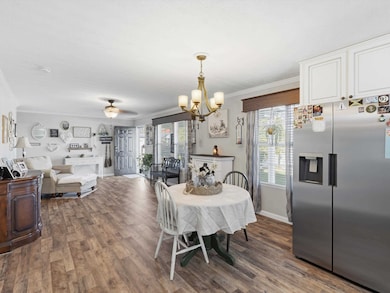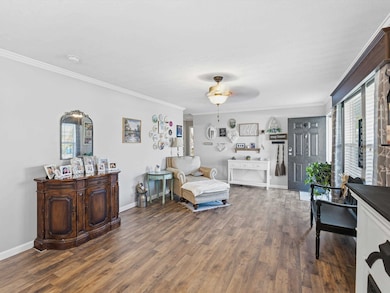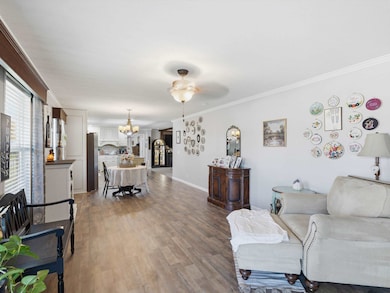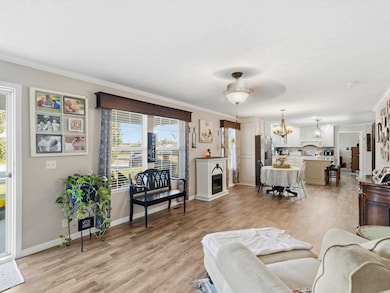
8969 Cr-1072m MacEo, KY 42355
Maceo NeighborhoodEstimated payment $1,473/month
Highlights
- Deck
- No HOA
- Walk-In Closet
- Daviess County Middle School Rated A-
- Front Porch
- Surveillance System
About This Home
Spacious 4-bedroom, 2-bath manufactured home on just under an acre! This home offers a split-bedroom layout and an open floor plan that’s perfect for everyday living. The updated kitchen features granite countertops, refinished cabinets, an island, and modern appliances. The primary suite includes a large bedroom with walk-in shower, garden tub, double vanity, and a generous walk-in closet. The hall bath also offers dual sinks, making mornings easy for everyone. Outside, enjoy a level lot on a quiet dead-end street with no flood insurance required (LOMA and Plat "Tract 4 "on file). The property also includes a 30x40 detached 2-car shop with concrete floors and electric — plus a separate heated and cooled man cave with bar, great for entertaining or relaxing. Property also includes a fence, covered deck out back, 21 ft concrete circular pad, and 2 vehicle carport. Move-in ready and loaded with features — schedule your showing today!
Property Details
Home Type
- Manufactured Home
Year Built
- Built in 2015
Lot Details
- Street terminates at a dead end
- Rural Setting
- Fenced
- Level Lot
- Cleared Lot
Home Design
- Block Foundation
- Composition Roof
- Vinyl Siding
Interior Spaces
- 1,960 Sq Ft Home
- 1-Story Property
- Ceiling Fan
- Combination Kitchen and Dining Room
- Surveillance System
- Washer and Dryer Hookup
Kitchen
- Built-In Oven
- Microwave
- Dishwasher
- Kitchen Island
Flooring
- Carpet
- Vinyl
Bedrooms and Bathrooms
- 4 Bedrooms
- Split Bedroom Floorplan
- Walk-In Closet
- 2 Full Bathrooms
- Walk-in Shower
Parking
- 2 Car Detached Garage
- Carport
- Driveway
Outdoor Features
- Deck
- Outdoor Storage
- Front Porch
Schools
- East View Elementary School
- Daviess County Middle School
- Daviess County High School
Utilities
- Forced Air Heating and Cooling System
- Electric Water Heater
- Septic Tank
Community Details
- No Home Owners Association
- Maceo Subdivision
Map
Home Values in the Area
Average Home Value in this Area
Property History
| Date | Event | Price | List to Sale | Price per Sq Ft |
|---|---|---|---|---|
| 11/07/2025 11/07/25 | Pending | -- | -- | -- |
| 11/06/2025 11/06/25 | For Sale | $234,900 | -- | $120 / Sq Ft |
About the Listing Agent

Justin has been working in the real estate field since 2005 and what he loves about real estate is the opportunity of meeting new clients and striving to provide the best service possible. Home Ownership is something you should not take for granted and the same goes when choosing your agent. Find a real estate agent that listens, you can trust, and is willing to work hard for you. He strives to be that agent and is willing to always go above and beyond.
Justin's Other Listings
Source: Greater Owensboro REALTOR® Association
MLS Number: 93491
- 8988 Sacra Dr
- 1084 Pleasure Point E
- 7815 Kentucky 2830
- 7705 Kentucky 2830
- 10351 Toler Bridge Rd
- 7269 Kentucky 405
- 330 N Chestnut Grove Rd
- 167 Irene Ave
- 343 S 3rd St
- 165 E Gentry St
- 113 N 3rd St
- 6157 Richmond Ave
- 357 S 6th St
- 411 Elm St
- 75 W Grissom Ave
- 1440 Kingsbrooke
- 1400 Kingsbrooke
- 140 E Grissom Ave
- 516 Washington St
- 6613 Barcroft
