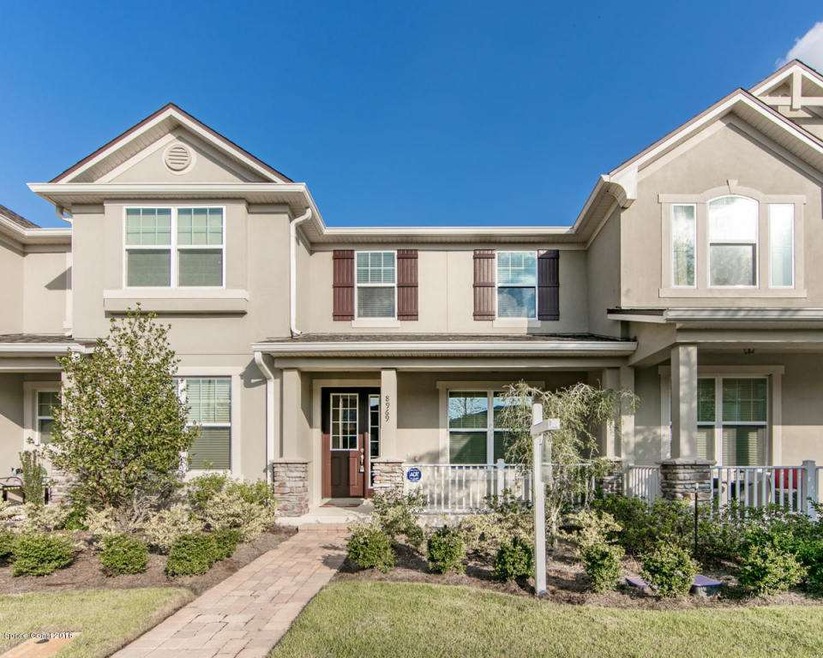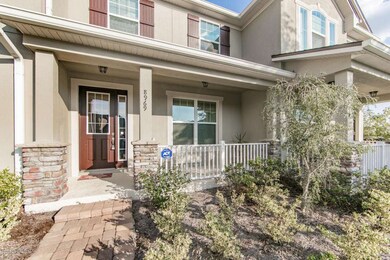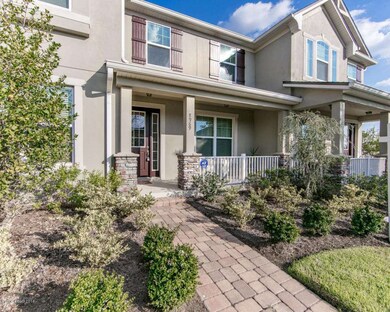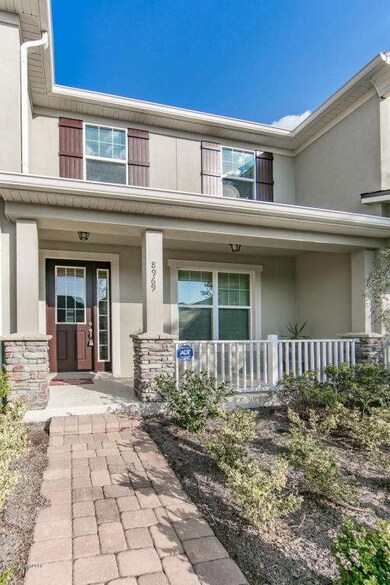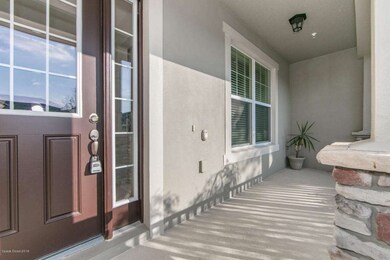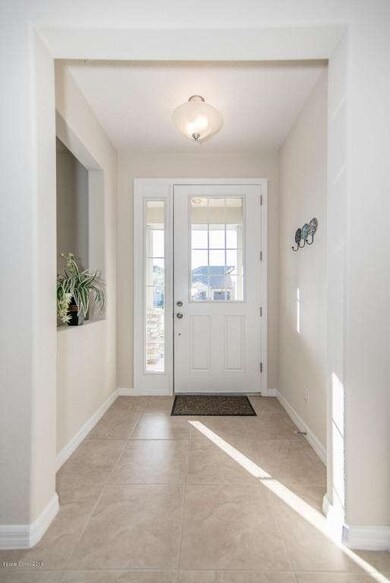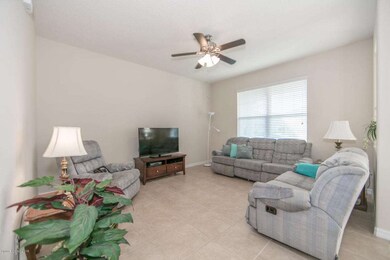
8969 Fullerwood Ave Orlando, FL 32832
Randal Park NeighborhoodHighlights
- Fitness Center
- Open Floorplan
- Community Pool
- Sun Blaze Elementary School Rated A-
- Clubhouse
- 4-minute walk to Randal Park Playground
About This Home
As of December 2016Don't let this beauty get away! Built in 2015 and hardly lived in. Looks like brand new. This 1600 square foot town home is a place you'd love to call HOME! Loaded with upgrades such as maple cabinets, granite counter tops, stainless kitchen appliances, tile throughout the first floor and paver brick driveway/courtyard. High ceilings downstairs and large windows create a bright open area to enjoy. All 3 bedrooms are upstairs including the master bedroom with tray ceiling and walk in closet. The laundry room is conveniently located upstairs with all the bedrooms. The courtyard is located between the main house and the detached 2 car garage giving plenty of space for BBQing, lounging in your patio furniture or hosting family gatherings. Conveniently located near 417 for easy access. access.
Last Agent to Sell the Property
Steven Elko
Brevard County Realty LLC Listed on: 11/04/2016
Last Buyer's Agent
Tami Leliuga Shriver
Mutter Realty License #686160

Townhouse Details
Home Type
- Townhome
Est. Annual Taxes
- $2,477
Year Built
- Built in 2015
Lot Details
- 2,559 Sq Ft Lot
- West Facing Home
- Vinyl Fence
HOA Fees
- $100 Monthly HOA Fees
Parking
- 2 Car Detached Garage
- Garage Door Opener
Home Design
- Shingle Roof
- Stucco
Interior Spaces
- 1,464 Sq Ft Home
- 2-Story Property
- Open Floorplan
- Ceiling Fan
- Family Room
Kitchen
- Breakfast Area or Nook
- Eat-In Kitchen
- Breakfast Bar
- Electric Range
- Microwave
- Ice Maker
- Dishwasher
- Kitchen Island
- Disposal
Flooring
- Carpet
- Tile
Bedrooms and Bathrooms
- 3 Bedrooms
- Walk-In Closet
- Bathtub and Shower Combination in Primary Bathroom
Laundry
- Laundry Room
- Dryer
- Washer
Home Security
Outdoor Features
- Courtyard
Utilities
- Cooling Available
- Heat Pump System
- Electric Water Heater
- Cable TV Available
Listing and Financial Details
- Assessor Parcel Number 05-24-31-8018-00-210
Community Details
Overview
- $17 Other Monthly Fees
- Marcia Calleja Association
- Maintained Community
Recreation
- Community Playground
- Fitness Center
- Community Pool
- Jogging Path
Additional Features
- Clubhouse
- Fire Sprinkler System
Ownership History
Purchase Details
Home Financials for this Owner
Home Financials are based on the most recent Mortgage that was taken out on this home.Purchase Details
Home Financials for this Owner
Home Financials are based on the most recent Mortgage that was taken out on this home.Similar Homes in Orlando, FL
Home Values in the Area
Average Home Value in this Area
Purchase History
| Date | Type | Sale Price | Title Company |
|---|---|---|---|
| Warranty Deed | $219,000 | First American Title Insuran | |
| Special Warranty Deed | $195,200 | Attorney |
Mortgage History
| Date | Status | Loan Amount | Loan Type |
|---|---|---|---|
| Previous Owner | $156,142 | New Conventional |
Property History
| Date | Event | Price | Change | Sq Ft Price |
|---|---|---|---|---|
| 07/28/2025 07/28/25 | Rented | $2,449 | 0.0% | -- |
| 07/06/2025 07/06/25 | Price Changed | $2,449 | -2.0% | $2 / Sq Ft |
| 06/30/2025 06/30/25 | Price Changed | $2,499 | -2.0% | $2 / Sq Ft |
| 06/11/2025 06/11/25 | For Rent | $2,550 | 0.0% | -- |
| 12/27/2016 12/27/16 | Sold | $219,000 | -4.8% | $150 / Sq Ft |
| 12/10/2016 12/10/16 | Pending | -- | -- | -- |
| 11/30/2016 11/30/16 | Price Changed | $229,950 | -2.1% | $157 / Sq Ft |
| 11/04/2016 11/04/16 | For Sale | $234,900 | -- | $160 / Sq Ft |
Tax History Compared to Growth
Tax History
| Year | Tax Paid | Tax Assessment Tax Assessment Total Assessment is a certain percentage of the fair market value that is determined by local assessors to be the total taxable value of land and additions on the property. | Land | Improvement |
|---|---|---|---|---|
| 2025 | $8,210 | $319,378 | -- | -- |
| 2024 | $7,737 | $319,378 | -- | -- |
| 2023 | $7,737 | $314,733 | $80,000 | $234,733 |
| 2022 | $6,826 | $252,372 | $55,000 | $197,372 |
| 2021 | $6,416 | $218,140 | $45,000 | $173,140 |
| 2020 | $6,119 | $214,381 | $40,000 | $174,381 |
| 2019 | $6,454 | $215,623 | $40,000 | $175,623 |
| 2018 | $6,005 | $196,457 | $40,000 | $156,457 |
| 2017 | $5,925 | $190,387 | $25,000 | $165,387 |
| 2016 | $4,985 | $185,302 | $25,000 | $160,302 |
| 2015 | $2,477 | $25,000 | $25,000 | $0 |
| 2014 | -- | $17,500 | $17,500 | $0 |
Agents Affiliated with this Home
-

Seller's Agent in 2025
Flor Taveras
REALTY BROKERS OF FLORIDA, LLC
(321) 231-5647
16 Total Sales
-
S
Seller's Agent in 2016
Steven Elko
Brevard County Realty LLC
-
T
Buyer's Agent in 2016
Tami Leliuga Shriver
Mutter Realty
-
O
Buyer's Agent in 2016
Out Of Area Non-Member
Out of Area
-
T
Buyer's Agent in 2016
Tami Leliuga
Real Living Mutter Real Estate Group
-
S
Buyer's Agent in 2016
S. Renee Wiebelt
SouthStar Realty Assoc. Inc.
Map
Source: Space Coast MLS (Space Coast Association of REALTORS®)
MLS Number: 768086
APN: 05-2431-8018-00-210
- 8968 Hildreth Ave
- 8959 Hildreth Ave
- 8986 Fullerwood Ave
- 10658 Bannan St
- 9928 Red Canoe Alley
- 9936 Red Canoe Alley
- 9932 Red Canoe Alley
- 9944 Red Canoe Alley
- 8795 Ribault Ave
- 10656 Billings St
- 10009 Randal Walk St
- 10027 Randal Walk St
- 8635 Tallfield Ave
- 9457 Randal Park Blvd
- 9475 Randal Park Blvd
- 8561 Randal Park Blvd
- 10520 Burrows St
- 8625 Dufferin Ln
- 10566 Green Ivy Ln
- 8433 Corkfield Ave
