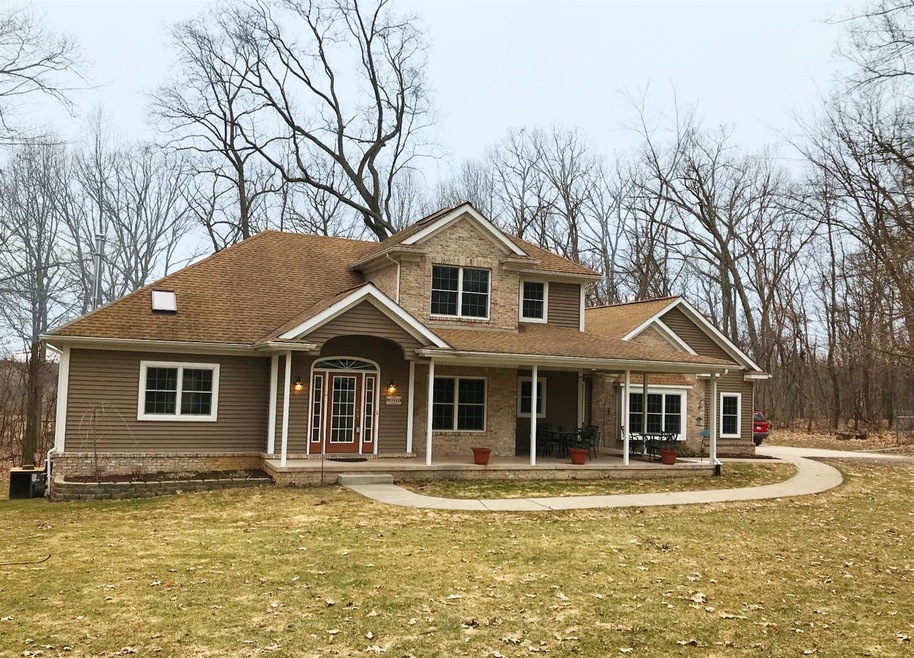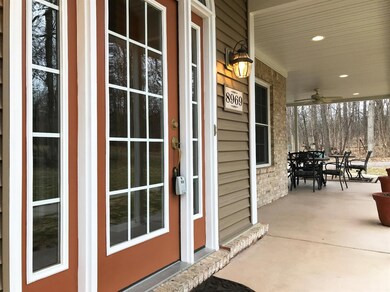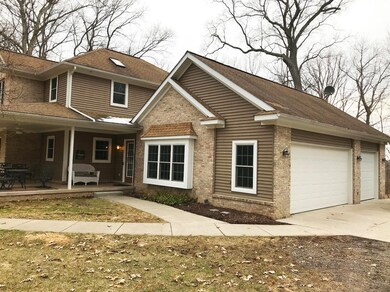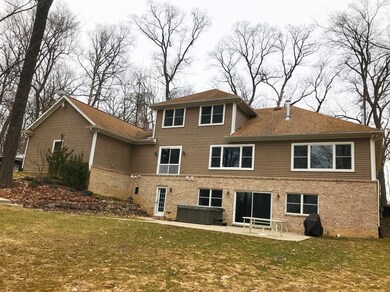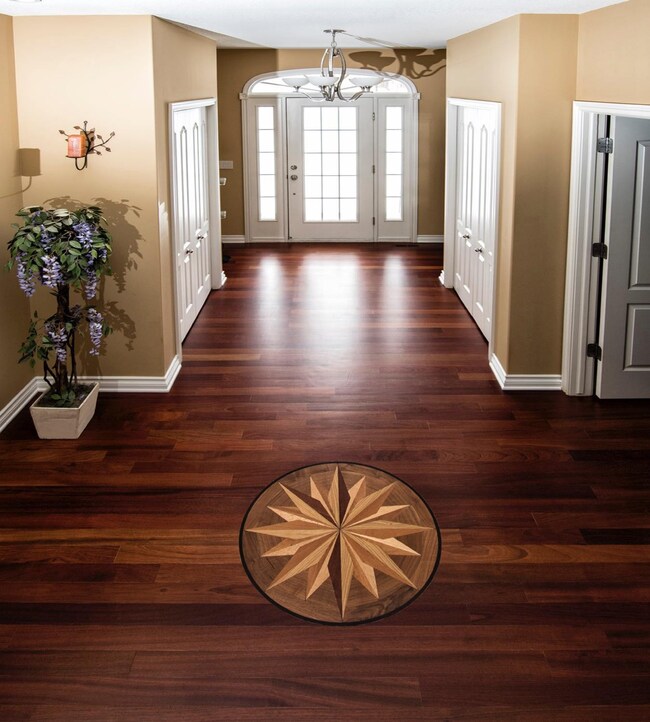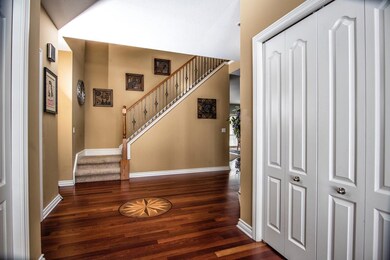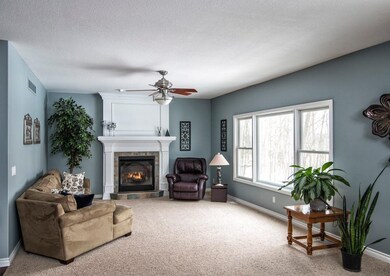
8969 Scully Rd Whitmore Lake, MI 48189
Estimated Value: $632,000 - $748,000
Highlights
- Spa
- 2.18 Acre Lot
- Vaulted Ceiling
- Creekside Intermediate School Rated A-
- Colonial Architecture
- Wood Flooring
About This Home
As of May 2018Showings begin Mar 22nd. Dexter Schools, Scenic Webster Township. This quality built custom home has everything on your wish list. Nestled on 2 wooded acres with a large wrap-around front porch with ceiling fan, and backyard patio to entertain and enjoy starry nights. Desirable open concept living on main floor, first floor master suite with gas fireplace, tray ceiling and gorgeous view, 3 more bedrooms in upper level, 3.5 baths, side-entry 3 Car Garage, Den, gleaming Brazilian Cherry Floors, recessed lighting, Granite counters and tile backsplash in kitchen, dbl sinks and granite counters in master and upstairs bath. Professionally finished walk-out basement is sure to impress. It provides an additional 1,500 square feet of light-filled living space and perfect venue for hosting friends a and family. There is a large wet bar, eating area, non-conforming 5th bedroom, game room, salon, and woodburning stove is capable of heating home to minimize heat bill. Walk out could be an in-law suite as there is a concrete sidewalk and separate entrance in addition to large sliding glass door. Outbuilding at rear of property. Backyard opens to large meadow with abundant wildlife. Tasteful decor, spotless, and move-in ready. No HOA fees., Primary Bath, Rec Room: Finished
Home Details
Home Type
- Single Family
Est. Annual Taxes
- $6,259
Year Built
- Built in 2005
Lot Details
- 2.18 Acre Lot
- Property is zoned A1AG, A1AG
Parking
- 3 Car Attached Garage
- Garage Door Opener
Home Design
- Colonial Architecture
- Brick Exterior Construction
- Vinyl Siding
Interior Spaces
- 2-Story Property
- Bar Fridge
- Vaulted Ceiling
- Ceiling Fan
- Skylights
- 2 Fireplaces
- Gas Log Fireplace
- Window Treatments
Kitchen
- Breakfast Area or Nook
- Eat-In Kitchen
- Oven
- Range
- Microwave
- Dishwasher
- Disposal
Flooring
- Wood
- Carpet
- Ceramic Tile
Bedrooms and Bathrooms
- 4 Bedrooms | 1 Main Level Bedroom
Laundry
- Laundry on main level
- Dryer
- Washer
Finished Basement
- Walk-Out Basement
- Sump Pump
Outdoor Features
- Spa
- Patio
- Shed
- Porch
Utilities
- Forced Air Heating and Cooling System
- Heating System Uses Natural Gas
- Heating System Uses Wood
- Well
- Water Softener is Owned
- Septic System
Community Details
- No Home Owners Association
Ownership History
Purchase Details
Home Financials for this Owner
Home Financials are based on the most recent Mortgage that was taken out on this home.Purchase Details
Similar Homes in Whitmore Lake, MI
Home Values in the Area
Average Home Value in this Area
Purchase History
| Date | Buyer | Sale Price | Title Company |
|---|---|---|---|
| Mather Charlotte | $499,000 | None Available | |
| Bryant William | $108,000 | -- |
Mortgage History
| Date | Status | Borrower | Loan Amount |
|---|---|---|---|
| Open | Mather Charlotte | $480,000 | |
| Closed | Mather Charlotte | $415,000 | |
| Closed | Mather Charlotte | $424,150 | |
| Previous Owner | Bryant William | $206,000 | |
| Previous Owner | Bryant William | $188,286 | |
| Previous Owner | Bryant William | $30,000 | |
| Previous Owner | Bryant William | $200,000 | |
| Previous Owner | Bongero Construction Co | $220,000 |
Property History
| Date | Event | Price | Change | Sq Ft Price |
|---|---|---|---|---|
| 05/31/2018 05/31/18 | Sold | $499,000 | 0.0% | $122 / Sq Ft |
| 05/15/2018 05/15/18 | Pending | -- | -- | -- |
| 03/14/2018 03/14/18 | For Sale | $499,000 | -- | $122 / Sq Ft |
Tax History Compared to Growth
Tax History
| Year | Tax Paid | Tax Assessment Tax Assessment Total Assessment is a certain percentage of the fair market value that is determined by local assessors to be the total taxable value of land and additions on the property. | Land | Improvement |
|---|---|---|---|---|
| 2024 | $2,929 | $321,200 | $0 | $0 |
| 2023 | $2,790 | $286,400 | $0 | $0 |
| 2022 | $9,175 | $263,100 | $0 | $0 |
| 2021 | $8,919 | $257,900 | $0 | $0 |
| 2020 | $8,810 | $251,400 | $0 | $0 |
| 2019 | $8,759 | $238,100 | $238,100 | $0 |
| 2018 | $6,536 | $214,200 | $0 | $0 |
| 2017 | $6,259 | $212,700 | $0 | $0 |
| 2016 | $1,826 | $171,864 | $0 | $0 |
| 2015 | -- | $169,356 | $0 | $0 |
| 2014 | -- | $164,064 | $0 | $0 |
| 2013 | -- | $164,064 | $0 | $0 |
Agents Affiliated with this Home
-
Tracy Rose

Seller's Agent in 2018
Tracy Rose
The Charles Reinhart Company
(734) 726-5400
8 in this area
74 Total Sales
-
N
Buyer's Agent in 2018
No Member
Non Member Sales
Map
Source: Southwestern Michigan Association of REALTORS®
MLS Number: 23100922
APN: 03-10-200-028
- 8535 Scully Rd
- 5690 Trail Side Ln Unit 2
- 5696 Trail Side Ln Unit 1
- 7468 Webster Church Rd
- 7830 Webster Church Rd
- 3535 Arvilla
- 11565 Locust Ln
- 8307 Granite Ct Unit 29
- 4427 Cornwell Ln
- 4574 Bee Ln
- 02 N Territorial Rd
- 01 N Territorial Rd
- 11663 Colangelo Ln
- 10922 Bob White Beach Blvd
- 0 Western Ln
- 3672 W North Territorial Rd
- 4405 Shoreview Ln
- 11094 Shadow Woods Ln
- 8461 Webster Hills Rd
- 1531 Eight Mile W
- 8969 Scully Rd
- 8927 Scully Rd
- 8855 Scully Rd
- 8871 Scully Rd
- 8813 Scully Rd
- 8995 Scully Rd
- 8800 Scully Rd
- 9020 Scully Rd
- 9010 Timber Ln
- 9010 Timber Lane (1)
- 9010 Timber Hill Ct
- 5195 Walsh Rd
- 9144 Scully Rd Rd N
- 9144 Scully Rd
- 4984 Walsh Rd
- 9082 Timber Lane (2)
- 9082 Timber Ln
- 8680 Scully Rd
- 9202 Scully Rd
- 4848 Walsh Rd
