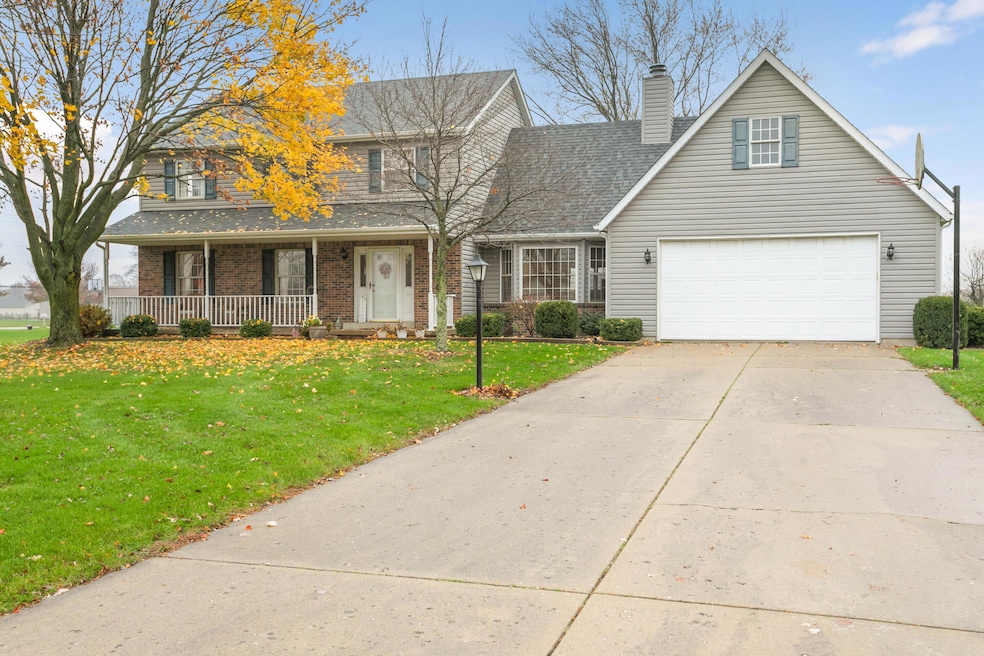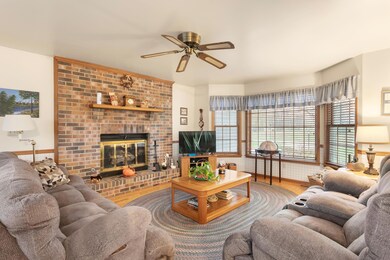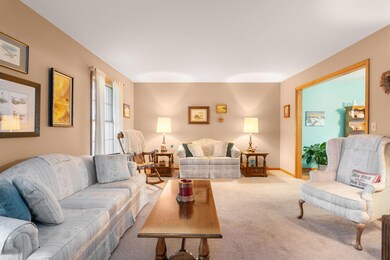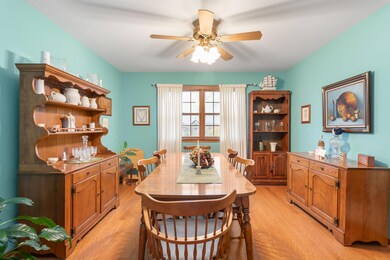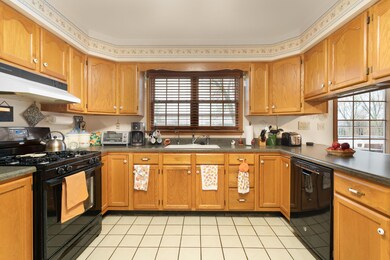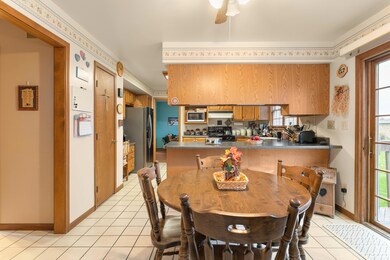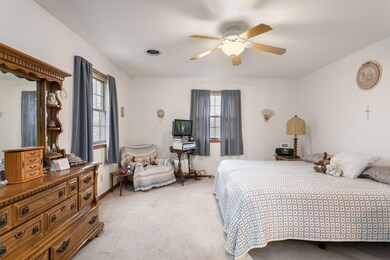
897 Bernie Blvd Chesterton, IN 46304
Porter County NeighborhoodHighlights
- 0.9 Acre Lot
- No HOA
- Forced Air Heating and Cooling System
- Liberty Elementary School Rated A-
- Living Room
- Dining Room
About This Home
As of January 2025Welcome to this cozy 4-bedroom, two story home nestled on a picturesque 1-acre lot featuring a sparkling pool and expansive deck. Perfect for outdoor entertaining! Inside, enjoy the warmth of the fireplace in the cozy family room, complimented by beautiful hardwood floors and a charming bay window. The spacious master suite offers a jacuzzi tub, and shower.Unique to this home is the roughed in door hidden inside the back bedroom wall, providing an opportunity for an optional bonus room upstairs. Perfect for a home office or extra living space. A huge basement offers abundant storage, making organization a breeze. With so much to offer, this home is the ideal blend of comfort, style, and potential. Don't miss out on this exceptional property!
Last Agent to Sell the Property
Coldwell Banker Realty License #RB14024950 Listed on: 11/16/2024

Home Details
Home Type
- Single Family
Est. Annual Taxes
- $2,970
Year Built
- Built in 1988
Lot Details
- 0.9 Acre Lot
Parking
- 2 Car Garage
Interior Spaces
- 2-Story Property
- Family Room with Fireplace
- Living Room
- Dining Room
- Carpet
- Basement
Kitchen
- Gas Range
- Microwave
- Dishwasher
Bedrooms and Bathrooms
- 4 Bedrooms
Utilities
- Forced Air Heating and Cooling System
- Well
Community Details
- No Home Owners Association
- Rugeville Manor 01 Subdivision
Listing and Financial Details
- Assessor Parcel Number 640623102001000006
Ownership History
Purchase Details
Home Financials for this Owner
Home Financials are based on the most recent Mortgage that was taken out on this home.Purchase Details
Purchase Details
Similar Homes in the area
Home Values in the Area
Average Home Value in this Area
Purchase History
| Date | Type | Sale Price | Title Company |
|---|---|---|---|
| Deed | -- | Fidelity National Title | |
| Deed | -- | None Listed On Document | |
| Deed | -- | None Listed On Document | |
| Deed | -- | None Listed On Document |
Mortgage History
| Date | Status | Loan Amount | Loan Type |
|---|---|---|---|
| Open | $190,000 | New Conventional | |
| Previous Owner | $206,250 | New Conventional | |
| Previous Owner | $215,000 | New Conventional | |
| Previous Owner | $217,500 | New Conventional | |
| Previous Owner | $219,000 | New Conventional | |
| Previous Owner | $214,112 | New Conventional | |
| Previous Owner | $218,400 | Unknown | |
| Previous Owner | $215,000 | Unknown |
Property History
| Date | Event | Price | Change | Sq Ft Price |
|---|---|---|---|---|
| 01/09/2025 01/09/25 | Sold | $375,000 | 0.0% | $157 / Sq Ft |
| 11/16/2024 11/16/24 | For Sale | $375,000 | -- | $157 / Sq Ft |
Tax History Compared to Growth
Tax History
| Year | Tax Paid | Tax Assessment Tax Assessment Total Assessment is a certain percentage of the fair market value that is determined by local assessors to be the total taxable value of land and additions on the property. | Land | Improvement |
|---|---|---|---|---|
| 2024 | $3,110 | $387,500 | $40,500 | $347,000 |
| 2023 | $2,970 | $384,300 | $38,600 | $345,700 |
| 2022 | $2,856 | $347,300 | $38,600 | $308,700 |
| 2021 | $2,519 | $310,600 | $38,600 | $272,000 |
| 2020 | $2,437 | $295,100 | $33,500 | $261,600 |
| 2019 | $2,193 | $258,700 | $33,500 | $225,200 |
| 2018 | $2,099 | $252,300 | $33,500 | $218,800 |
| 2017 | $2,060 | $255,700 | $33,500 | $222,200 |
| 2016 | $1,833 | $230,700 | $33,100 | $197,600 |
| 2014 | $1,667 | $214,500 | $31,000 | $183,500 |
| 2013 | -- | $208,800 | $31,700 | $177,100 |
Agents Affiliated with this Home
-
Lana Conroy
L
Seller's Agent in 2025
Lana Conroy
Coldwell Banker Realty
2 in this area
29 Total Sales
-
Kayla Jones
K
Buyer's Agent in 2025
Kayla Jones
Listing Leaders
(219) 728-8933
5 in this area
30 Total Sales
Map
Source: Northwest Indiana Association of REALTORS®
MLS Number: 813043
APN: 64-06-23-102-001.000-006
- 832 N 75 W
- 17 Mark Twain Dr
- 882 Timberland Farms Dr
- 8 Switchgrass Dr
- 45 W U S Highway 6
- 875 Thoreau Trail
- 832 E Shakespeare Dr
- 22 Karner Blue Ct
- 28 Karner Blue Ct
- 26 Karner Blue Ct
- 29 Karner Blue
- 70 Fairmont Dr
- 70 Fairmont Dr
- 70 Fairmont Dr
- 70 Fairmont Dr
- 70 Fairmont Dr
- 889 Saint Andrews Dr
- 792 Merganser Ln
- 74 Fairmont Dr
- 1005 Preserve Ln
