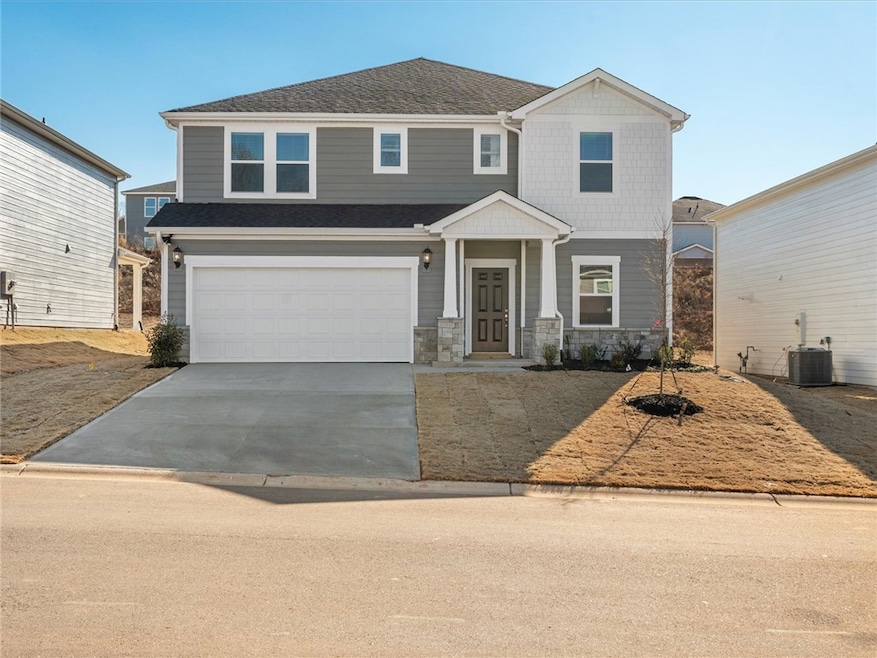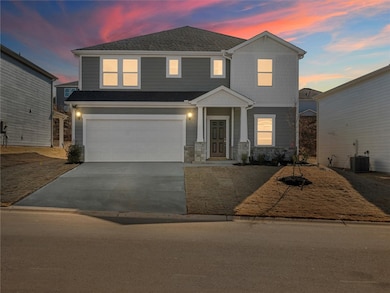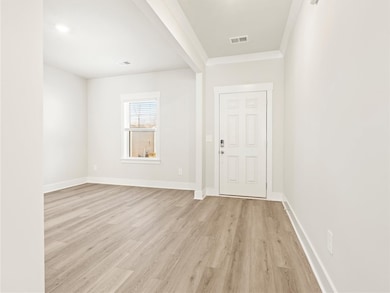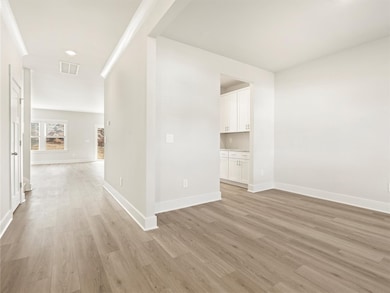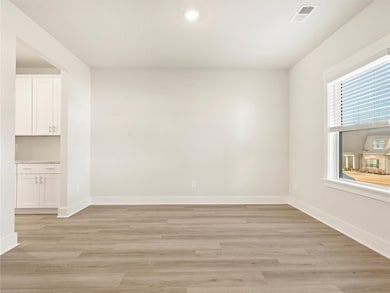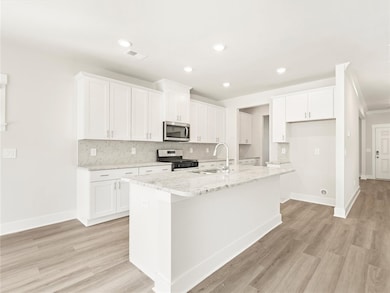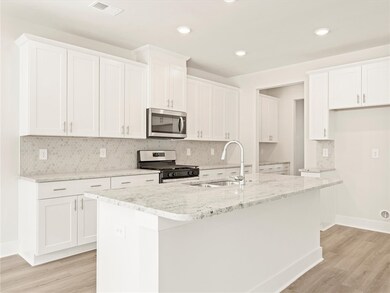
Highlights
- New Construction
- Vaulted Ceiling
- Loft
- Abner Creek Academy Rated A-
- Main Floor Bedroom
- Community Pool
About This Home
As of June 2025Brand new, energy-efficient home ready NOW! The Johnson's impressive two-story foyer gives way to the gourmet kitchen and open-concept living area. White cabinets with white granite countertops, EVP flooring, and carpet in our Elemental (2) Package. From the $300s. Escape the bustle of the city without adding to your commute. Located in popular Greer, Chestnut Grove combines outdoor amenities like parks and trails with everyday conveniences like access to shopping, dining, and entertainment. The neighborhood is zoned in the desirable Byrnes School District. We also build each home with innovative, energy-efficient features that cut down on utility bills so you can afford to do more living.* Each of our homes is built with innovative, energy-efficient features designed to help you enjoy more savings, better health, real comfort and peace of mind.
Last Agent to Sell the Property
MTH SC Realty, LLC License #139404 Listed on: 12/20/2024
Home Details
Home Type
- Single Family
Est. Annual Taxes
- $1,638
Year Built
- Built in 2024 | New Construction
HOA Fees
- $38 Monthly HOA Fees
Parking
- 2 Car Attached Garage
- Driveway
Home Design
- Brick Exterior Construction
- Slab Foundation
- Masonite
Interior Spaces
- 2,937 Sq Ft Home
- 2-Story Property
- Tray Ceiling
- Vaulted Ceiling
- Gas Log Fireplace
- Loft
Kitchen
- Dishwasher
- Disposal
Flooring
- Carpet
- Ceramic Tile
Bedrooms and Bathrooms
- 5 Bedrooms
- Main Floor Bedroom
- Walk-In Closet
- Jack-and-Jill Bathroom
- Bathroom on Main Level
- 4 Full Bathrooms
- Dual Sinks
- Shower Only
Schools
- Abner Creek Elementary School
- Florence Chapel Middle School
- James F Byrnes High School
Utilities
- Cooling Available
- Forced Air Heating System
Additional Features
- Patio
- 9,148 Sq Ft Lot
- City Lot
Listing and Financial Details
- Tax Lot 0161
- Assessor Parcel Number 5-35-00-400.66
Community Details
Overview
- Association fees include pool(s)
- Chestnut Grove Subdivision
Recreation
- Community Playground
- Community Pool
Ownership History
Purchase Details
Home Financials for this Owner
Home Financials are based on the most recent Mortgage that was taken out on this home.Similar Homes in Greer, SC
Home Values in the Area
Average Home Value in this Area
Purchase History
| Date | Type | Sale Price | Title Company |
|---|---|---|---|
| Special Warranty Deed | $420,900 | None Listed On Document |
Mortgage History
| Date | Status | Loan Amount | Loan Type |
|---|---|---|---|
| Open | $413,275 | FHA |
Property History
| Date | Event | Price | Change | Sq Ft Price |
|---|---|---|---|---|
| 06/26/2025 06/26/25 | Sold | $420,900 | -0.9% | $143 / Sq Ft |
| 05/29/2025 05/29/25 | Pending | -- | -- | -- |
| 05/21/2025 05/21/25 | Price Changed | $424,900 | -3.4% | $145 / Sq Ft |
| 05/08/2025 05/08/25 | For Sale | $439,900 | -- | $150 / Sq Ft |
Tax History Compared to Growth
Tax History
| Year | Tax Paid | Tax Assessment Tax Assessment Total Assessment is a certain percentage of the fair market value that is determined by local assessors to be the total taxable value of land and additions on the property. | Land | Improvement |
|---|---|---|---|---|
| 2024 | $1,638 | $3,600 | $3,600 | -- |
| 2023 | $1,638 | $738 | $738 | $0 |
Agents Affiliated with this Home
-
J
Seller's Agent in 2025
Jimmy McClurg
MTH SC Realty, LLC
(704) 969-0153
3,270 Total Sales
-
N
Buyer's Agent in 2025
Non-MLS Member
NON MEMBER
Map
Source: Western Upstate Multiple Listing Service
MLS Number: 20282118
APN: 5-35-00-400.66
