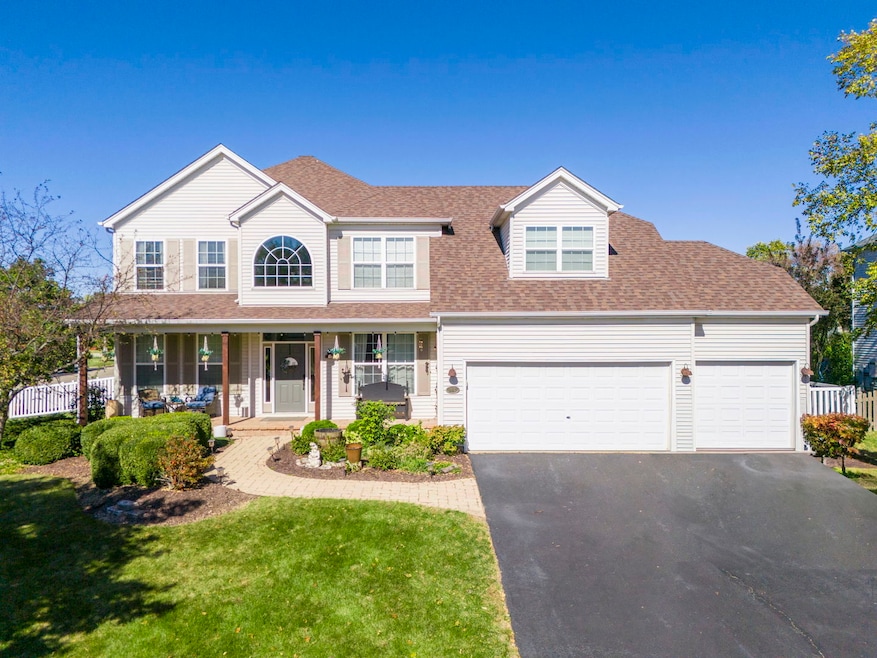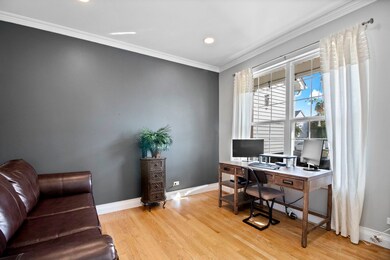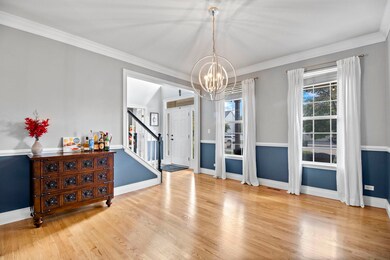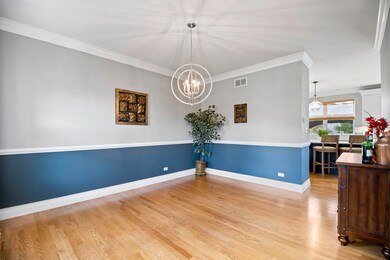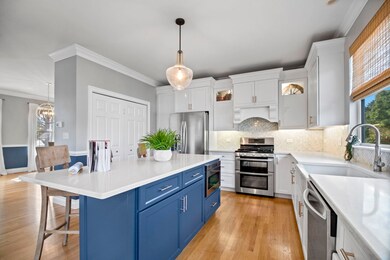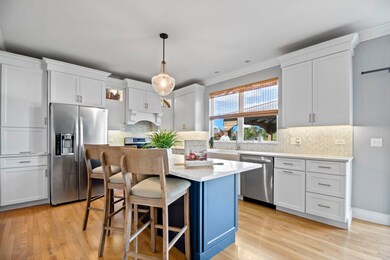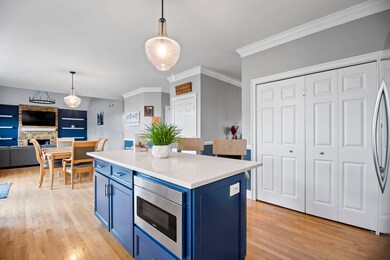
897 Flint Creek Ln Yorkville, IL 60560
Highlights
- Water Views
- Open Floorplan
- Landscaped Professionally
- Yorkville Middle School Rated A-
- Cape Cod Architecture
- Property is near a park
About This Home
As of February 2025**GREAT HOME AT A GREAT PRICE!** Welcome home to this beautiful move-in ready home on a corner lot in Rivers Edge of Yorkville! This gorgeous, fully updated, 5 Bedroom, 2-1/2 bath, 3-car garage home boasts over 3,500 of finished SF with hardwood floors throughout the 1st and 2nd levels, and a full finished basement! This home features a beautifully updated kitchen in 2022 with custom cabinetry, large island and breakfast bar, quartz countertops, tile backsplash, and stainless-steel appliances! The kitchen also features a large dining space with sliding glass door leading to large backyard patio. The open concept floor plan flows seamlessly into the spacious family room with brick fireplace. Convenient first floor laundry room is adjacent to mudroom and powder room which lead to the 3-car garage. Upstairs you'll find an exceptional master suite with walk-in closet, seating area, and large master bath with spa tub, brand new vanity and quartz countertops. Three spacious bedrooms and a full bath with new quartz countertops complete the upper level. This home also features a 1st floor living room or office space with French doors, dining room, and a fully finished basement with large recreational room, a 5th Bedroom, and plenty of storage! Enjoy relaxing and entertaining in your fully fenced backyard featuring paver patio and brand-new gazebo! New recessed LED lighting, ceiling fans, backyard fence, and Gazebo were added in 2023 and 2024. The property is situated across the street from the neighborhood park and playground and is adjacent to the Hoover Forest Preserve and just minutes from all that downtown Yorkville has to offer!
Last Agent to Sell the Property
Grandview Realty, LLC License #475183367 Listed on: 12/05/2024
Home Details
Home Type
- Single Family
Est. Annual Taxes
- $10,166
Year Built
- Built in 2005
Lot Details
- 0.28 Acre Lot
- Lot Dimensions are 100 x 124
- Fenced Yard
- Landscaped Professionally
- Corner Lot
- Paved or Partially Paved Lot
HOA Fees
- $23 Monthly HOA Fees
Parking
- 3 Car Attached Garage
- Garage Transmitter
- Garage Door Opener
- Driveway
- Parking Included in Price
Home Design
- Cape Cod Architecture
- Asphalt Roof
- Vinyl Siding
- Concrete Perimeter Foundation
Interior Spaces
- 3,558 Sq Ft Home
- 2-Story Property
- Open Floorplan
- Ceiling Fan
- Blinds
- Mud Room
- Family Room with Fireplace
- Family Room Downstairs
- Living Room
- Dining Room
- Home Office
- Recreation Room
- Wood Flooring
- Water Views
- Carbon Monoxide Detectors
Kitchen
- Gas Oven
- Range
- Microwave
- Dishwasher
- Stainless Steel Appliances
- Granite Countertops
- Disposal
Bedrooms and Bathrooms
- 4 Bedrooms
- 5 Potential Bedrooms
- Whirlpool Bathtub
- Separate Shower
Laundry
- Laundry Room
- Laundry on main level
- Dryer
- Washer
- Sink Near Laundry
Finished Basement
- Basement Fills Entire Space Under The House
- Sump Pump
Outdoor Features
- Patio
- Fire Pit
- Pergola
- Porch
Location
- Property is near a park
Utilities
- Central Air
- Heating System Uses Natural Gas
Community Details
- Association fees include insurance
- Andrea Wood Association, Phone Number (630) 554-6900
- Rivers Edge Subdivision
- Property managed by Association Property Management
Listing and Financial Details
- Homeowner Tax Exemptions
Ownership History
Purchase Details
Home Financials for this Owner
Home Financials are based on the most recent Mortgage that was taken out on this home.Purchase Details
Home Financials for this Owner
Home Financials are based on the most recent Mortgage that was taken out on this home.Purchase Details
Home Financials for this Owner
Home Financials are based on the most recent Mortgage that was taken out on this home.Purchase Details
Home Financials for this Owner
Home Financials are based on the most recent Mortgage that was taken out on this home.Similar Homes in Yorkville, IL
Home Values in the Area
Average Home Value in this Area
Purchase History
| Date | Type | Sale Price | Title Company |
|---|---|---|---|
| Warranty Deed | $485,000 | Carrington Title Partners | |
| Warranty Deed | $435,000 | Chicago Title | |
| Interfamily Deed Transfer | -- | -- | |
| Warranty Deed | $281,000 | Ticor Title |
Mortgage History
| Date | Status | Loan Amount | Loan Type |
|---|---|---|---|
| Open | $444,138 | New Conventional | |
| Previous Owner | $421,950 | New Conventional | |
| Previous Owner | $238,000 | New Conventional | |
| Previous Owner | $238,200 | New Conventional | |
| Previous Owner | $265,000 | New Conventional | |
| Previous Owner | $220,000 | Purchase Money Mortgage |
Property History
| Date | Event | Price | Change | Sq Ft Price |
|---|---|---|---|---|
| 02/13/2025 02/13/25 | Sold | $485,000 | -2.9% | $136 / Sq Ft |
| 01/08/2025 01/08/25 | Pending | -- | -- | -- |
| 12/05/2024 12/05/24 | For Sale | $499,500 | +14.8% | $140 / Sq Ft |
| 11/28/2022 11/28/22 | Sold | $435,000 | 0.0% | $156 / Sq Ft |
| 10/18/2022 10/18/22 | Pending | -- | -- | -- |
| 10/16/2022 10/16/22 | For Sale | $435,000 | -- | $156 / Sq Ft |
Tax History Compared to Growth
Tax History
| Year | Tax Paid | Tax Assessment Tax Assessment Total Assessment is a certain percentage of the fair market value that is determined by local assessors to be the total taxable value of land and additions on the property. | Land | Improvement |
|---|---|---|---|---|
| 2023 | $10,166 | $132,429 | $10,976 | $121,453 |
| 2022 | $10,166 | $111,259 | $16,140 | $95,119 |
| 2021 | $9,469 | $101,682 | $16,140 | $85,542 |
| 2020 | $9,302 | $98,102 | $16,108 | $81,994 |
| 2019 | $9,055 | $93,788 | $15,776 | $78,012 |
| 2018 | $8,921 | $90,726 | $15,776 | $74,950 |
| 2017 | $8,906 | $88,293 | $15,353 | $72,940 |
| 2016 | $8,800 | $84,922 | $14,928 | $69,994 |
| 2015 | $8,678 | $80,313 | $14,653 | $65,660 |
| 2014 | -- | $77,312 | $17,853 | $59,459 |
| 2013 | -- | $77,312 | $17,853 | $59,459 |
Agents Affiliated with this Home
-
Laura Horlbeck

Seller's Agent in 2025
Laura Horlbeck
Grandview Realty, LLC
(630) 235-4791
2 in this area
84 Total Sales
-
April Kalad

Buyer's Agent in 2025
April Kalad
Compass
(630) 917-1339
3 in this area
81 Total Sales
-
Kealan O'Neil

Seller's Agent in 2022
Kealan O'Neil
O'Neil Property Group, LLC
(630) 788-7273
27 in this area
150 Total Sales
Map
Source: Midwest Real Estate Data (MRED)
MLS Number: 12221470
APN: 02-31-464-005
- 231 Windham Cir
- 664 White Oak Way
- 1237 Walsh Dr Unit 3
- 639 White Oak Way
- 497 E Barberry Cir
- 477 E Barberry Cir
- 515 W Madison St
- 574 W Barberry Cir Unit 2
- 607 S Main St
- 802 S Main St
- 9211 Illinois 126
- 1692 Walsh Dr Unit 1
- 1023 S Carly Cir
- 906 N Carly Cir
- 104 W Somonauk St
- 70 Wooden Bridge Dr
- 7275 B Illinois 71
- 1393 Cannonball Trail
- 800 Bristol St
- 416 E Main St
