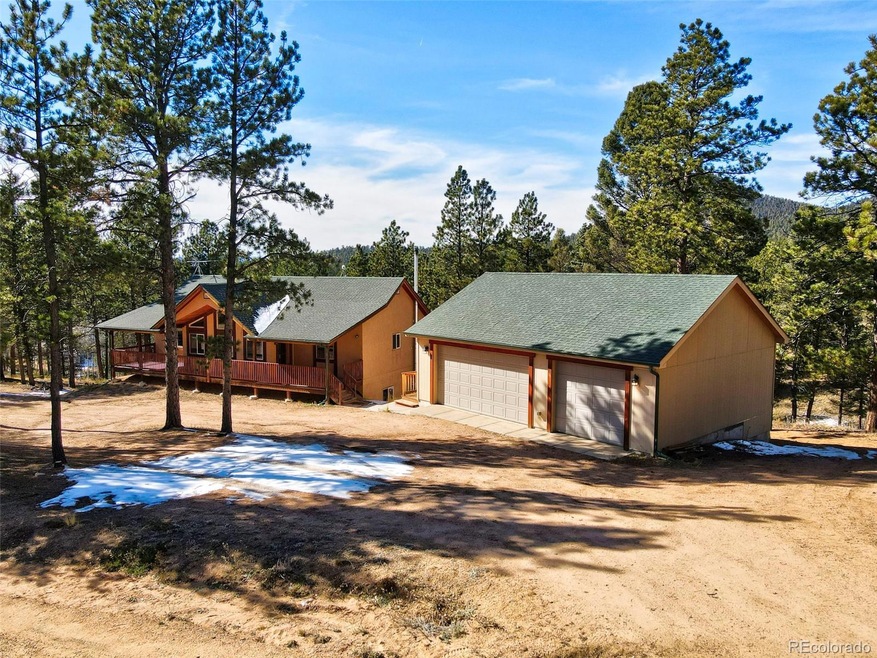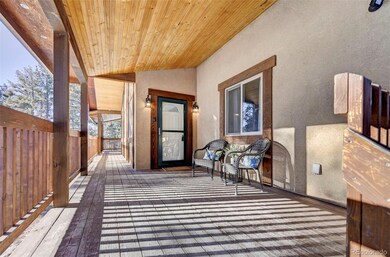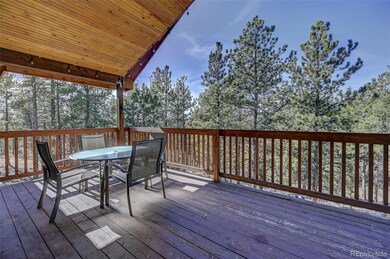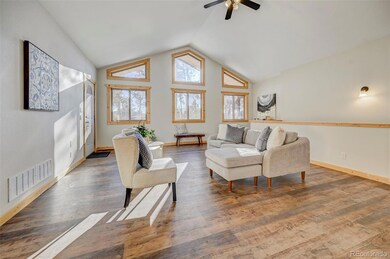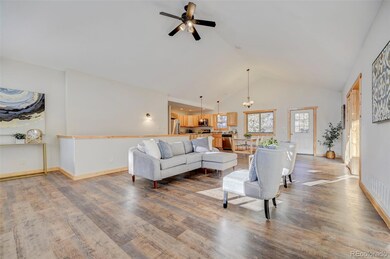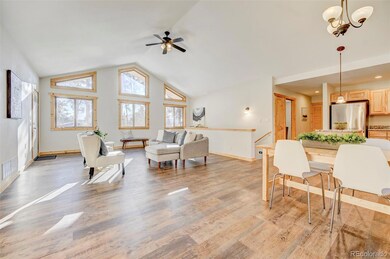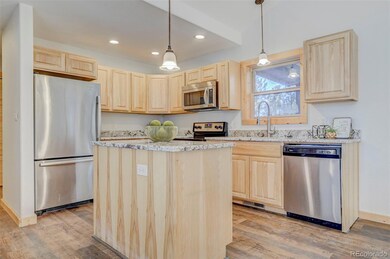
897 Fossil Creek Rd Florissant, CO 80816
Highlights
- 3.99 Acre Lot
- Mountain View
- Private Yard
- Open Floorplan
- Deck
- No HOA
About This Home
As of February 2024Welcome to your serene mountain home nestled on 3.99 acres! This beautiful stucco home features an inviting front porch extending the length of the home- perfect for reading a book, morning cup of coffee, or enjoying the fresh Colorado mountain air. As you enter the home, you will be pleased with the fresh new updates including all new LVP, brand new carpet throughout, complete new interior paint, and gorgeous granite counters in the kitchen. This wonderfully designed floor plan boasts a large primary en suite bedroom, open living room, kitchen with center island and stainless steel appliances, and a walk out dining room. In addition, there is a secondary bedroom and full bath along with main level laundry- Front load washer and dryer stay! The gorgeous covered back deck is completely private and surrounded by trees. The walkout basement features a large rec space with a cozy fireplace, two additional bedrooms and a full bath. Coming out through the basements private entrance, there is a fenced yard perfect for pets or children to safely play. Children will love the unique play house! The 2-story garage is a wonderful bonus feature! There is an oversized 3 car garage with a large toy garage or workshop underneath! Come enjoy the beauty and privacy this home has to offer.
Last Agent to Sell the Property
The Cutting Edge Brokerage Email: Danielle.lovecos@gmail.com,719-351-1793 License #40043822 Listed on: 01/04/2024
Last Buyer's Agent
PPAR Agent Non-REcolorado
NON MLS PARTICIPANT
Home Details
Home Type
- Single Family
Est. Annual Taxes
- $1,846
Year Built
- Built in 2010
Lot Details
- 3.99 Acre Lot
- Property is Fully Fenced
- Many Trees
- Private Yard
- Property is zoned R-1M
Parking
- 3 Car Garage
Home Design
- Architectural Shingle Roof
- Stucco
Interior Spaces
- 1-Story Property
- Open Floorplan
- Mountain Views
Kitchen
- Oven
- Cooktop
- Microwave
- Dishwasher
- Disposal
Bedrooms and Bathrooms
- 4 Bedrooms | 2 Main Level Bedrooms
- Walk-In Closet
- 3 Full Bathrooms
Laundry
- Dryer
- Washer
Basement
- Walk-Out Basement
- Basement Fills Entire Space Under The House
- Fireplace in Basement
- 2 Bedrooms in Basement
Outdoor Features
- Deck
- Covered patio or porch
- Playground
Schools
- Summit Elementary School
- Woodland Park Middle School
- Woodland Park High School
Utilities
- No Cooling
- Heating System Uses Propane
- Propane
- Private Water Source
- Septic Tank
- High Speed Internet
Community Details
- No Home Owners Association
- Indian Creek Subdivision
Listing and Financial Details
- Exclusions: Personal property , staging items
- Assessor Parcel Number R0047574
Ownership History
Purchase Details
Home Financials for this Owner
Home Financials are based on the most recent Mortgage that was taken out on this home.Purchase Details
Purchase Details
Home Financials for this Owner
Home Financials are based on the most recent Mortgage that was taken out on this home.Purchase Details
Home Financials for this Owner
Home Financials are based on the most recent Mortgage that was taken out on this home.Purchase Details
Similar Homes in Florissant, CO
Home Values in the Area
Average Home Value in this Area
Purchase History
| Date | Type | Sale Price | Title Company |
|---|---|---|---|
| Warranty Deed | $637,000 | None Listed On Document | |
| Warranty Deed | $420,000 | Legacy Title Group | |
| Interfamily Deed Transfer | -- | Unified Title Company | |
| Warranty Deed | $265,000 | Fidelity National Title Insu | |
| Trustee Deed | -- | None Available |
Mortgage History
| Date | Status | Loan Amount | Loan Type |
|---|---|---|---|
| Open | $337,000 | New Conventional | |
| Previous Owner | $303,000 | VA | |
| Previous Owner | $267,848 | VA | |
| Previous Owner | $250,000 | No Value Available |
Property History
| Date | Event | Price | Change | Sq Ft Price |
|---|---|---|---|---|
| 02/29/2024 02/29/24 | Sold | $637,000 | 0.0% | $231 / Sq Ft |
| 02/29/2024 02/29/24 | Sold | $637,000 | -5.6% | $231 / Sq Ft |
| 01/30/2024 01/30/24 | Pending | -- | -- | -- |
| 01/04/2024 01/04/24 | For Sale | $675,000 | 0.0% | $245 / Sq Ft |
| 01/03/2024 01/03/24 | For Sale | $675,000 | -- | $245 / Sq Ft |
Tax History Compared to Growth
Tax History
| Year | Tax Paid | Tax Assessment Tax Assessment Total Assessment is a certain percentage of the fair market value that is determined by local assessors to be the total taxable value of land and additions on the property. | Land | Improvement |
|---|---|---|---|---|
| 2024 | $2,564 | $44,180 | $5,592 | $38,588 |
| 2023 | $2,564 | $44,180 | $5,590 | $38,590 |
| 2022 | $1,785 | $31,510 | $3,360 | $28,150 |
| 2021 | $1,846 | $32,420 | $3,460 | $28,960 |
| 2020 | $1,653 | $29,750 | $3,390 | $26,360 |
| 2019 | $1,633 | $29,750 | $0 | $0 |
| 2018 | $1,381 | $24,380 | $0 | $0 |
| 2017 | $1,352 | $23,830 | $0 | $0 |
| 2016 | $1,416 | $24,870 | $0 | $0 |
| 2015 | $1,589 | $24,870 | $0 | $0 |
| 2014 | $1,374 | $21,230 | $0 | $0 |
Agents Affiliated with this Home
-

Seller's Agent in 2024
Danielle Frisbie
The Cutting Edge
(719) 960-4123
3 in this area
256 Total Sales
-
P
Buyer's Agent in 2024
PPAR Agent Non-REcolorado
NON MLS PARTICIPANT
-

Buyer's Agent in 2024
Amanda Johnson
The Cutting Edge
(719) 494-9228
1 in this area
17 Total Sales
Map
Source: REcolorado®
MLS Number: 6650155
APN: R0047574
- 34 Piute Cir
- 1360 Kiowa Rd
- 3447 Pathfinder Rd
- 3721 County Road 3
- 1641 Kiowa Rd
- 79 Beaver Creek Cir
- 185 Wildcat Creek Dr
- 2450 Pathfinder Rd
- 926 W Bison Creek Trail
- 1505 Arapahoe Creek Trail
- 1164 Arapahoe Creek Trail
- 93 Kiowa Creek Trail
- 716 Badger Trail
- 215 Horn Creek Trail
- 449 Woody Creek Rd
- 974 W Bison Creek Trail
- 361 Crystal Peak Rd
- 360 Tejon Creek Trail
