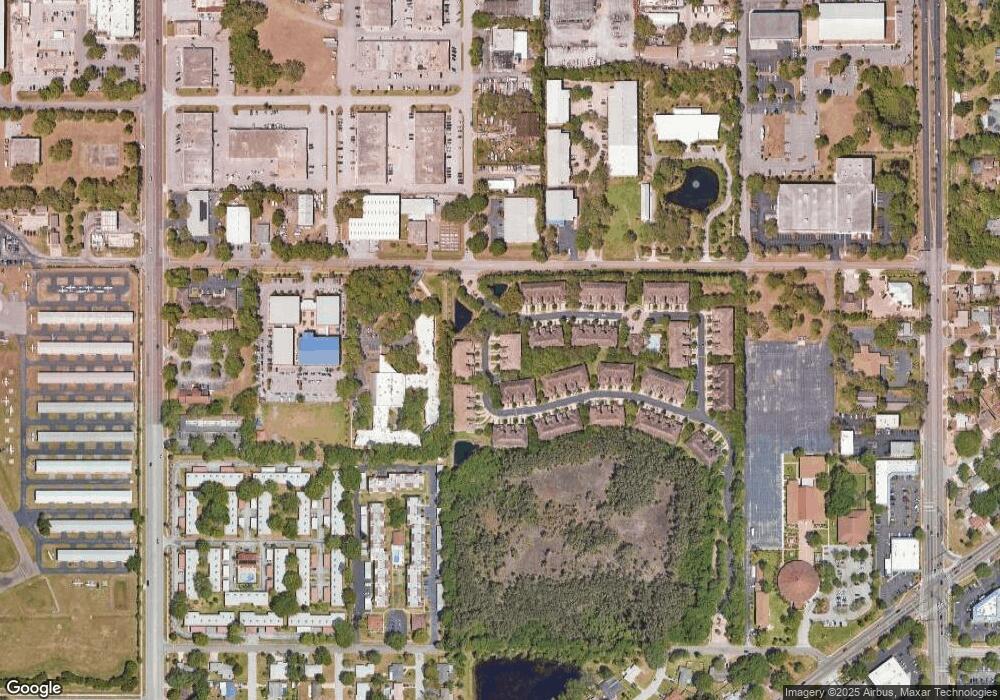897 Lantern Way Unit 101 Clearwater, FL 33765
Estimated Value: $347,000 - $374,000
2
Beds
2
Baths
1,638
Sq Ft
$221/Sq Ft
Est. Value
About This Home
This home is located at 897 Lantern Way Unit 101, Clearwater, FL 33765 and is currently estimated at $362,667, approximately $221 per square foot. 897 Lantern Way Unit 101 is a home located in Pinellas County with nearby schools including Eisenhower Elementary School, Safety Harbor Middle School, and Clearwater High School.
Ownership History
Date
Name
Owned For
Owner Type
Purchase Details
Closed on
Mar 1, 2007
Sold by
Pulte Home Corp
Bought by
Kirkpatrick Philip S and Kirkpatrick Jane T
Current Estimated Value
Home Financials for this Owner
Home Financials are based on the most recent Mortgage that was taken out on this home.
Original Mortgage
$223,900
Outstanding Balance
$132,973
Interest Rate
6.19%
Mortgage Type
Purchase Money Mortgage
Estimated Equity
$229,694
Create a Home Valuation Report for This Property
The Home Valuation Report is an in-depth analysis detailing your home's value as well as a comparison with similar homes in the area
Home Values in the Area
Average Home Value in this Area
Purchase History
| Date | Buyer | Sale Price | Title Company |
|---|---|---|---|
| Kirkpatrick Philip S | $223,900 | Phc Title Corporation |
Source: Public Records
Mortgage History
| Date | Status | Borrower | Loan Amount |
|---|---|---|---|
| Open | Kirkpatrick Philip S | $223,900 |
Source: Public Records
Tax History Compared to Growth
Tax History
| Year | Tax Paid | Tax Assessment Tax Assessment Total Assessment is a certain percentage of the fair market value that is determined by local assessors to be the total taxable value of land and additions on the property. | Land | Improvement |
|---|---|---|---|---|
| 2025 | $2,234 | $164,865 | -- | -- |
| 2024 | $2,183 | $160,219 | -- | -- |
| 2023 | $2,183 | $155,552 | $0 | $0 |
| 2022 | $2,108 | $151,021 | $0 | $0 |
| 2021 | $2,122 | $146,622 | $0 | $0 |
| 2020 | $2,108 | $144,598 | $0 | $0 |
| 2019 | $2,061 | $141,347 | $0 | $0 |
| 2018 | $2,024 | $138,711 | $0 | $0 |
| 2017 | $1,928 | $135,858 | $0 | $0 |
| 2016 | $1,904 | $133,064 | $0 | $0 |
| 2015 | $1,933 | $132,139 | $0 | $0 |
| 2014 | $1,920 | $131,090 | $0 | $0 |
Source: Public Records
Map
Nearby Homes
- 897 Lantern Way Unit 13101
- 870 Lantern Way Unit 11201
- 841 Lantern Way Unit 202
- 810 Lantern Way
- 2060 Marilyn St Unit 211
- 2060 Marilyn St Unit 133
- 601 N Hercules Ave Unit 201
- 601 N Hercules Ave Unit 1201
- 601 N Hercules Ave Unit 1002
- 601 N Hercules Ave Unit 306
- 601 N Hercules Ave Unit 401
- 2164 NE Coachman Rd
- 2213 Hemerick Place
- 309 Kerry Dr
- 2217 Palmetto St
- 2131 NE Coachman Rd
- 888 Forest Glen Rd
- 764 Forest Glen Rd
- 2286 Terrace Dr N
- 510 Anna Ave
- 893 Lantern Way Unit 13202
- 899 Lantern Way
- 899 Lantern Way Unit 201
- 895 Lantern Way Unit 13102
- 884 Lantern Way Unit 204
- 884 Lantern Way
- 882 Lantern Way Unit 11104
- 889 Lantern Way Unit 13203
- 889 Lantern Way Unit 889
- 803 Lantern Way
- 898 Lantern Way
- 890 Lantern Way Unit 101
- 894 Lantern Way Unit 12202
- 888 Lantern Way Unit 12201
- 896 Lantern Way Unit 12103
- 892 Lantern Way
- 890 Lantern Way Unit 12101
- 898 Lantern Way Unit 898
- 896 Lantern Way Unit 103
- 2047 Carriage Ln Unit 103
