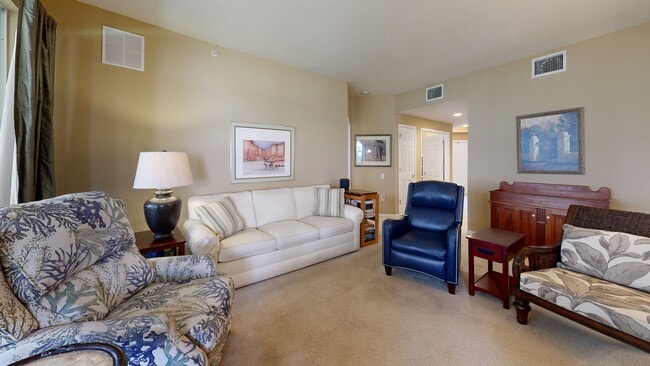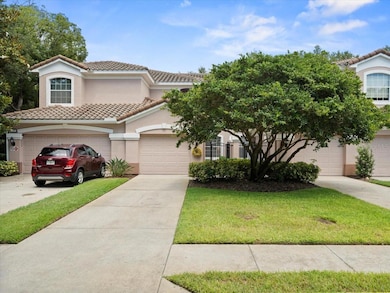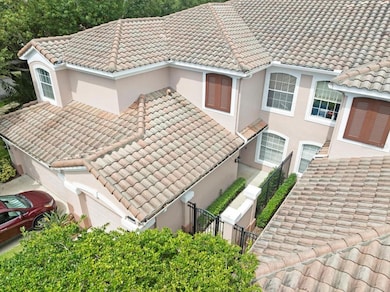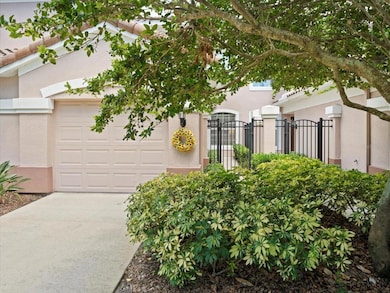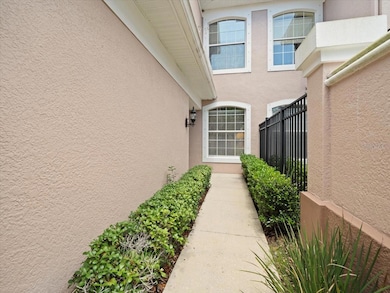
897 Lantern Way Unit 13101 Clearwater, FL 33765
Estimated payment $2,759/month
Highlights
- Fitness Center
- View of Trees or Woods
- Main Floor Primary Bedroom
- Gated Community
- Open Floorplan
- End Unit
About This Home
Welcome to the Coachman Reserve Gated Community - Located in a high and dry non evacuation zone where comfort and elegance embrace serene living! Nestled amidst a picturesque natural vistas, this spacious 2Br/2BA condo with a den/office, 1 car attached garage with longer driveway for additional parking offers a seamless blend of style and convenience. Step inside and be captivated by the open and split floor plan, accentuated by high ceilings that add to the spacious feel in every room. The large kitchen with a delightful breakfast nook opens to the screened lanai, making every meal enjoyable. The graceful dining room effortlessly flows into the welcoming family room, creating a space perfect for gathering with loved ones. Unlock the joy of entertaining as you slide open the glass doors in the family room and kitchen, inviting guests to meander comfortably. The Master bedroom is a true sanctuary, boasting two walk-in closets and sliding glass doors that lead to a private escape. Master bath features dual sinks, a garden tub, a separate shower, and a water closet - a perfect retreat to unwind after a long day. Discover many amenities at Coachman Reserve, including a beautiful pool and fitness center, ensuring every day feels like a vacation. Seize this extraordinary opportunity to claim this prestigious address as your own. Just minutes away from the pristine Clearwater Beach, renowned for its soft white sands and inviting Gulf waters. Also very close by are the quaint towns of Dunedin and Safety Harbor. Minutes to major thoroughfares, shopping, dining, banking, beaches, parks, golfing, downtown Clearwater. Experience a life of distinction and elegance at Coachman Reserve, where luxury living harmonizes with nature's beauty. Seize this extraordinary opportunity to claim this prestigious address as your own. Ample guest parking is located just a few steps away from this unit.
Listing Agent
BURWELL REAL ESTATE Brokerage Phone: 732-701-7976 License #591956 Listed on: 06/20/2025
Property Details
Home Type
- Condominium
Est. Annual Taxes
- $2,234
Year Built
- Built in 2007
Lot Details
- End Unit
- West Facing Home
- Mature Landscaping
HOA Fees
- $575 Monthly HOA Fees
Parking
- 1 Car Attached Garage
- Driveway
- Secured Garage or Parking
- Assigned Parking
Home Design
- Entry on the 1st floor
- Slab Foundation
- Steel Frame
- Tile Roof
- Block Exterior
Interior Spaces
- 1,638 Sq Ft Home
- 2-Story Property
- Open Floorplan
- High Ceiling
- Ceiling Fan
- Thermal Windows
- Blinds
- Sliding Doors
- Living Room
- Views of Woods
- Security Gate
Kitchen
- Range
- Recirculated Exhaust Fan
- Microwave
- Dishwasher
- Solid Surface Countertops
- Solid Wood Cabinet
- Disposal
Flooring
- Carpet
- Tile
Bedrooms and Bathrooms
- 2 Bedrooms
- Primary Bedroom on Main
- Split Bedroom Floorplan
- Walk-In Closet
- 2 Full Bathrooms
Laundry
- Laundry Room
- Dryer
- Washer
Outdoor Features
- Courtyard
- Screened Patio
- Rain Gutters
- Rear Porch
Utilities
- Central Heating and Cooling System
- Thermostat
- Electric Water Heater
- Cable TV Available
Listing and Financial Details
- Visit Down Payment Resource Website
- Legal Lot and Block 1010 / 013
- Assessor Parcel Number 12-29-15-16855-013-1010
Community Details
Overview
- Association fees include pool, maintenance structure, ground maintenance, management, recreational facilities, sewer, trash
- Coachman Reserve Condo Association, Phone Number (727) 555-1234
- Coachman Reserve Con Condos
- Coachman Reserve Condo Subdivision
Recreation
- Fitness Center
- Community Pool
Pet Policy
- Pets up to 101 lbs
Security
- Gated Community
- Fire and Smoke Detector
- Fire Sprinkler System
Matterport 3D Tour
Floorplan
Map
Home Values in the Area
Average Home Value in this Area
Tax History
| Year | Tax Paid | Tax Assessment Tax Assessment Total Assessment is a certain percentage of the fair market value that is determined by local assessors to be the total taxable value of land and additions on the property. | Land | Improvement |
|---|---|---|---|---|
| 2024 | $2,183 | $160,219 | -- | -- |
| 2023 | $2,183 | $155,552 | $0 | $0 |
| 2022 | $2,108 | $151,021 | $0 | $0 |
| 2021 | $2,122 | $146,622 | $0 | $0 |
| 2020 | $2,108 | $144,598 | $0 | $0 |
| 2019 | $2,061 | $141,347 | $0 | $0 |
| 2018 | $2,024 | $138,711 | $0 | $0 |
| 2017 | $1,928 | $135,858 | $0 | $0 |
| 2016 | $1,904 | $133,064 | $0 | $0 |
| 2015 | $1,933 | $132,139 | $0 | $0 |
| 2014 | $1,920 | $131,090 | $0 | $0 |
Property History
| Date | Event | Price | List to Sale | Price per Sq Ft |
|---|---|---|---|---|
| 11/15/2025 11/15/25 | Price Changed | $379,000 | +3.8% | $231 / Sq Ft |
| 06/20/2025 06/20/25 | For Sale | $365,000 | -- | $223 / Sq Ft |
Purchase History
| Date | Type | Sale Price | Title Company |
|---|---|---|---|
| Special Warranty Deed | $223,900 | Phc Title Corporation |
Mortgage History
| Date | Status | Loan Amount | Loan Type |
|---|---|---|---|
| Open | $223,900 | Purchase Money Mortgage |
About the Listing Agent

Capt. Andy Burwell is the owner of the Burwell Real Estate. Born at Morton Plant Hospital and raised in Clearwater; Andy has extensive local knowledge of the area as well as the ever-changing market conditions that encompass it. As a senior in high school, he witnessed his parents interview a realtor to sell their home. He proceeded to then attend the presentation of the offer and the closing on the home in which he grew up. That day was a turning point for Andy; he knew what he was meant to
Andy's Other Listings
Source: Stellar MLS
MLS Number: TB8399310
APN: 12-29-15-16855-013-1010
- 870 Lantern Way Unit 11201
- 841 Lantern Way Unit 202
- 826 Lantern Way Unit 103
- 2060 Marilyn St Unit 121
- 2060 Marilyn St Unit 211
- 2060 Marilyn St Unit 133
- 601 N Hercules Ave Unit 201
- 601 N Hercules Ave Unit 1201
- 601 N Hercules Ave Unit 1403
- 601 N Hercules Ave Unit 1002
- 601 N Hercules Ave Unit 306
- 2213 Hemerick Place
- 309 Kerry Dr
- 2217 Palmetto St
- 2131 NE Coachman Rd
- 404 Oakmount Rd
- 2233 Terrace Dr N
- 2241 Terrace Dr N
- 888 Forest Glen Rd
- 764 Forest Glen Rd
- 2066 Carriage Ln
- 2060 Marilyn St Unit 133
- 2060 Marilyn St Unit 123
- 2060 Marilyn St Unit 109
- 405 Kerry Dr
- 2121 Mckinley St
- 2227 Granger Dr
- 823 N Keene Rd Unit A
- 617 N Keene Rd Unit Q-9
- 617 N Keene Rd Unit Q-10
- 615 N Keene Rd Unit Q-12
- 2329 Lorena Ln
- 200 S Starcrest Dr
- 605 N Keene Rd Unit P-14
- 25 N Belcher Rd
- 303 N Mars Ave
- 300 N Mars Ave
- 6 N Orion Ave
- 321 N Jupiter Ave
- 101 N Fernwood Ave

