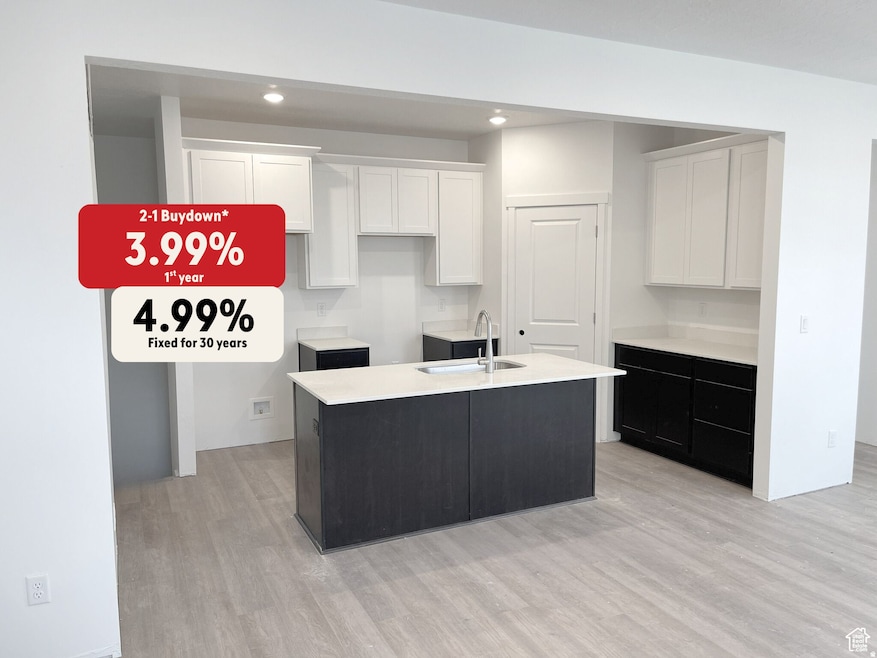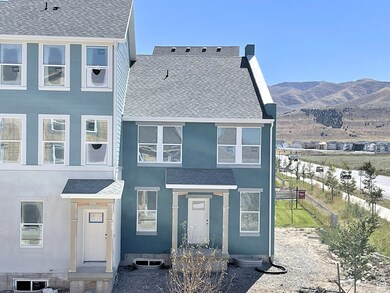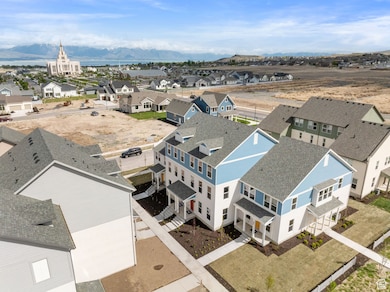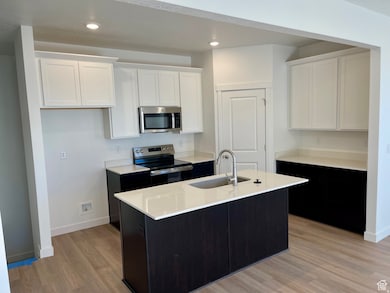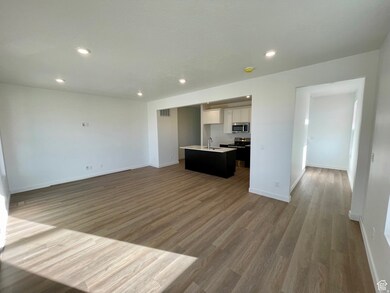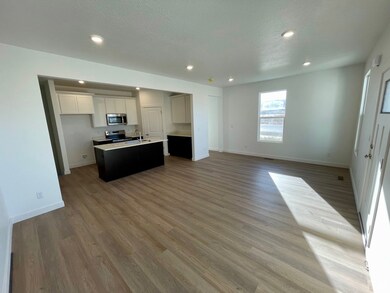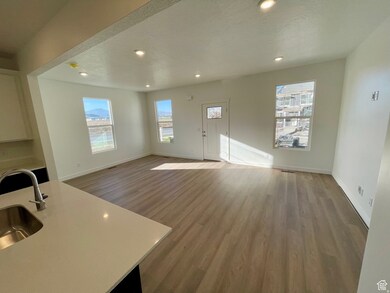897 Mathilda Dr Unit 254 Saratoga Springs, UT 84045
Estimated payment $2,826/month
Highlights
- Lake View
- 2 Car Attached Garage
- Community Playground
- Community Pool
- Walk-In Closet
- Picnic Area
About This Home
Start living smarter with a 3.99% first-year rate and 4.99% long-term 30 year fixed intrest rate on this beautifully designed Oxley townhome at Beacon Pointe! Offering 2,364 sq. ft. of thoughtfully crafted living space, this home delivers room to grow with 3 spacious bedrooms, 2 full baths, a 2-car garage, and a full unfinished basement with the potential for 2 additional bedrooms and a 3rd bath. HOA dues include high speed fiber internet and maintenance-free landscaping, giving you effortless living from day one. The open-concept main floor features a modern kitchen with quartz countertops, stainless steel appliances, and designer finishes that flow seamlessly into the dining and family areas. Upstairs, the vaulted primary suite offers a spa-inspired bath and generous walk-in closet for a true retreat. Beyond the home, Beacon Pointe offers a lifestyle-resort-style amenities include a pool, pickleball courts, playgrounds, and picnic areas. Located just steps from the Saratoga Springs Temple and surrounded by breathtaking Mount Timpanogos views, the Oxley blends location, design, and value in one perfect package. Lender Incentive: Must use Destination Homes' preferred lender, First Colony Mortgage. Terms, rates, and availability depend on credit approval; not all buyers will qualify. Offer subject to change without notice. See Sales Agent for details.
Listing Agent
Ryan Bailey
Destination Real Estate License #5508560 Listed on: 11/20/2025
Townhouse Details
Home Type
- Townhome
Est. Annual Taxes
- $1,769
Year Built
- Built in 2025
Lot Details
- 1,307 Sq Ft Lot
- Landscaped
- Sprinkler System
HOA Fees
- $215 Monthly HOA Fees
Parking
- 2 Car Attached Garage
Property Views
- Lake
- Mountain
Home Design
- Stucco
Interior Spaces
- 2,364 Sq Ft Home
- 3-Story Property
- Ceiling Fan
- Carpet
- Basement Fills Entire Space Under The House
- Smart Thermostat
Kitchen
- Free-Standing Range
- Range Hood
- Microwave
- Disposal
Bedrooms and Bathrooms
- 3 Bedrooms
- Walk-In Closet
- 2 Full Bathrooms
- Bathtub With Separate Shower Stall
Schools
- Saratoga Shores Elementary School
- Lake Mountain Middle School
- Westlake High School
Utilities
- Forced Air Heating and Cooling System
- Natural Gas Connected
Listing and Financial Details
- Home warranty included in the sale of the property
- Assessor Parcel Number 35-840-0254
Community Details
Overview
- Association fees include insurance
- Advantage Management Association, Phone Number (801) 235-7368
- Beacon Pointe Subdivision
Amenities
- Picnic Area
Recreation
- Community Playground
- Community Pool
- Snow Removal
Pet Policy
- Pets Allowed
Map
Home Values in the Area
Average Home Value in this Area
Tax History
| Year | Tax Paid | Tax Assessment Tax Assessment Total Assessment is a certain percentage of the fair market value that is determined by local assessors to be the total taxable value of land and additions on the property. | Land | Improvement |
|---|---|---|---|---|
| 2025 | $1,769 | $223,100 | $223,100 | $0 |
| 2024 | $1,769 | $212,500 | $0 | $0 |
Property History
| Date | Event | Price | List to Sale | Price per Sq Ft |
|---|---|---|---|---|
| 11/20/2025 11/20/25 | For Sale | $469,990 | -- | $199 / Sq Ft |
Purchase History
| Date | Type | Sale Price | Title Company |
|---|---|---|---|
| Special Warranty Deed | -- | First American Title |
Mortgage History
| Date | Status | Loan Amount | Loan Type |
|---|---|---|---|
| Open | $75,000,000 | Credit Line Revolving |
Source: UtahRealEstate.com
MLS Number: 2123925
APN: 35-840-0254
- 877 Mathilda Dr Unit 248
- 879 Mathilda Dr Unit 249
- 871 Mathilda Dr Unit 246
- 889 Mathilda Dr Unit 251
- 891 Mathilda Dr Unit 252
- 921 Mathilda Dr Unit 261
- 923 Mathilda Dr Unit 262
- 927 Mathilda Dr Unit 263
- 929 Mathilda Dr Unit 264
- 892 Caroline Dr
- 882 Caroline Dr
- 949 Louisa Dr
- 887 W Halvorsen Pkwy
- Cameron Plan at Beacon Pointe
- Ashville Plan at Beacon Pointe
- Oxley Plan at Beacon Pointe
- Wayman Plan at Beacon Pointe
- Lanedale Plan at Beacon Pointe
- Winchell Plan at Beacon Pointe
- Casale Plan at Beacon Pointe
- 1232 W Mahogany St
- 1244 W Mahogany St
- 1256 W Mahogany St
- 1268 W Mahogany St
- 1272 W Mahogany St
- 1284 W Mahogany St
- 1312 W Mahogany St
- 1322 W Mahogany St
- 1332 W Mahogany St
- 1346 W Mahogany St
- 4762 E Lk Cor Dr
- 4883 E Silver Ridge Rd
- 7217 N Hidden Steppe Bend
- 4877 E Silver Ridge Rd
- 4728 E Lake Corner Dr
- 7571 N Cottage Ln
- 4792 E Addison Ave
- 485 Pony Express Pkwy
- 34 E Legacy Pkwy
- 91 E Legacy Pkwy
