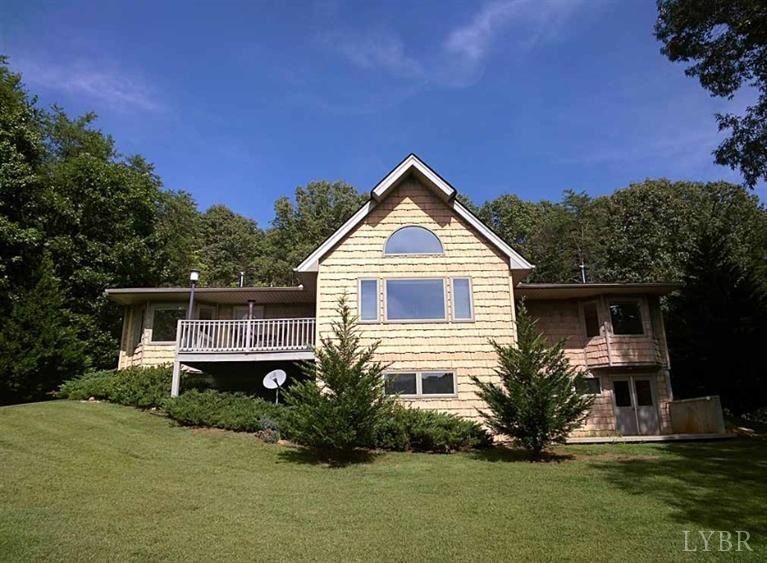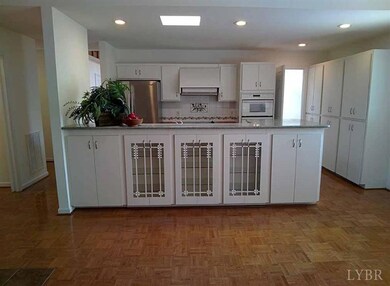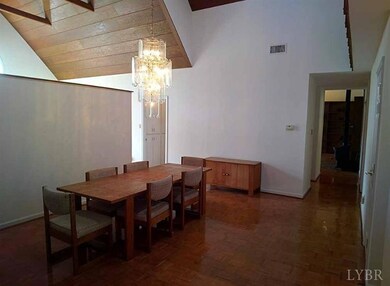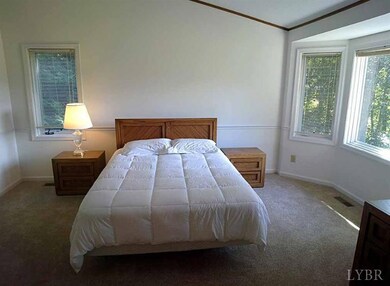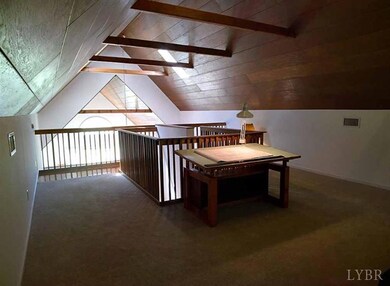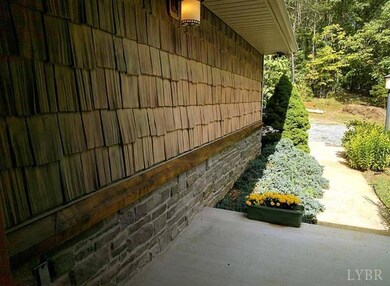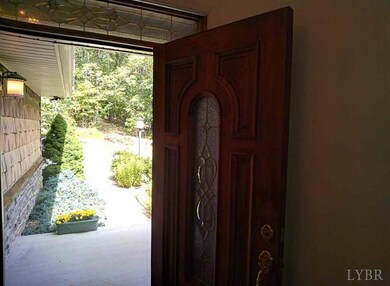
897 Minors Branch Rd Monroe, VA 24574
Highlights
- 1,019,391 Sq Ft lot
- Wood Burning Stove
- Secluded Lot
- Creek or Stream View
- Contemporary Architecture
- Wood Flooring
About This Home
As of October 2016Have you ever wanted a place all to yourself, hidden by trees, open to the valley field below to enjoy the wildlife? With easy access to the Blue Ridge Pkwy and gorgeous Rt 130, in the midst of the James River Watershed with easy access to the James, Buffalo and Tye Rivers, this is a sportsman's dream. The home is custom built and designed by an architect. The blueprints (on the drafting table in the loft) show 2x4 studs but this home is overbuilt with 2x6 framing. The cedar siding for the natural appeal is vinyl for low maintenance. The design of the house is for ease and comfort, privacy and views. The great room has custom cabinets and shelving with wood burning stove, updated appliances-double oven-brand new granite countertops. Skylights throughout provide natural lighting. The deck off the kitchen is a great nook for coffee/wine break. Formal rooms have custom wood cathedral ceilings showcased by loft. The far side of the field is bordered by a bold stream.
Last Agent to Sell the Property
Wendy Witt Realty Co License #0225081001 Listed on: 09/18/2015

Co-Listed By
Scott Fogleman
eXp Realty LLC-Fredericksburg License #0225195155
Last Buyer's Agent
Sue Harvey
Montague Miller And Co.-Amher License #0225077453
Home Details
Home Type
- Single Family
Est. Annual Taxes
- $1,600
Year Built
- Built in 2001
Lot Details
- 23.4 Acre Lot
- Landscaped
- Secluded Lot
- Garden
- Property is zoned A1
Home Design
- Contemporary Architecture
- Shingle Roof
Interior Spaces
- 3,134 Sq Ft Home
- 1.5-Story Property
- Ceiling Fan
- Wood Burning Stove
- Wood Burning Fireplace
- Great Room with Fireplace
- Formal Dining Room
- Home Office
- Workshop
- Creek or Stream Views
Kitchen
- Built-In Self-Cleaning Oven
- Electric Range
- <<microwave>>
- Dishwasher
Flooring
- Wood
- Carpet
- Ceramic Tile
Bedrooms and Bathrooms
- 3 Bedrooms
- Main Floor Bedroom
- En-Suite Primary Bedroom
- Walk-In Closet
- 3 Full Bathrooms
Laundry
- Laundry Room
- Laundry on main level
- Dryer
- Washer
Basement
- Heated Basement
- Walk-Out Basement
- Basement Fills Entire Space Under The House
- Interior and Exterior Basement Entry
- Workshop
Schools
- Elon Elementary School
- Amherst Midl Middle School
- Amherst High School
Utilities
- Zoned Heating and Cooling
- Heat Pump System
- Well
- Electric Water Heater
- Septic Tank
- Satellite Dish
Listing and Financial Details
- Assessor Parcel Number 104-A-16A
Ownership History
Purchase Details
Home Financials for this Owner
Home Financials are based on the most recent Mortgage that was taken out on this home.Similar Homes in Monroe, VA
Home Values in the Area
Average Home Value in this Area
Purchase History
| Date | Type | Sale Price | Title Company |
|---|---|---|---|
| Warranty Deed | $340,000 | Attorney |
Mortgage History
| Date | Status | Loan Amount | Loan Type |
|---|---|---|---|
| Open | $15,000 | New Conventional | |
| Closed | $15,533 | Commercial | |
| Open | $344,000 | Stand Alone Refi Refinance Of Original Loan | |
| Closed | $339,000 | Commercial | |
| Previous Owner | $388,000 | New Conventional |
Property History
| Date | Event | Price | Change | Sq Ft Price |
|---|---|---|---|---|
| 10/03/2016 10/03/16 | Sold | $340,000 | 0.0% | $108 / Sq Ft |
| 10/03/2016 10/03/16 | Sold | $340,000 | -5.6% | $108 / Sq Ft |
| 09/26/2016 09/26/16 | Pending | -- | -- | -- |
| 08/19/2016 08/19/16 | Pending | -- | -- | -- |
| 09/18/2015 09/18/15 | For Sale | $360,000 | -10.0% | $115 / Sq Ft |
| 09/18/2015 09/18/15 | For Sale | $400,000 | -- | $128 / Sq Ft |
Tax History Compared to Growth
Tax History
| Year | Tax Paid | Tax Assessment Tax Assessment Total Assessment is a certain percentage of the fair market value that is determined by local assessors to be the total taxable value of land and additions on the property. | Land | Improvement |
|---|---|---|---|---|
| 2025 | $2,214 | $363,000 | $35,000 | $328,000 |
| 2024 | $2,214 | $414,300 | $86,300 | $328,000 |
| 2023 | $2,527 | $414,300 | $86,300 | $328,000 |
| 2022 | $2,458 | $403,000 | $86,300 | $316,700 |
| 2021 | $2,458 | $403,000 | $86,300 | $316,700 |
| 2020 | $2,458 | $403,000 | $86,300 | $316,700 |
| 2019 | $2,419 | $396,600 | $92,300 | $304,300 |
| 2018 | $2,419 | $396,600 | $92,300 | $304,300 |
| 2017 | $1,778 | $342,800 | $92,300 | $250,500 |
| 2016 | $2,091 | $342,800 | $92,300 | $250,500 |
| 2015 | $1,632 | $342,800 | $92,300 | $250,500 |
| 2014 | $1,632 | $342,800 | $92,300 | $250,500 |
Agents Affiliated with this Home
-
Wendy Witt

Seller's Agent in 2016
Wendy Witt
Wendy Witt Realty Co
(540) 874-7755
219 Total Sales
-
Scott Fogleman
S
Seller Co-Listing Agent in 2016
Scott Fogleman
EXP REALTY LLC - FREDERICKSBURG
(434) 941-8847
54 Total Sales
-
S
Buyer's Agent in 2016
Sue Harvey
Montague Miller And Co.-Amher
Map
Source: Lynchburg Association of REALTORS®
MLS Number: 294521
APN: 104-A-16A
