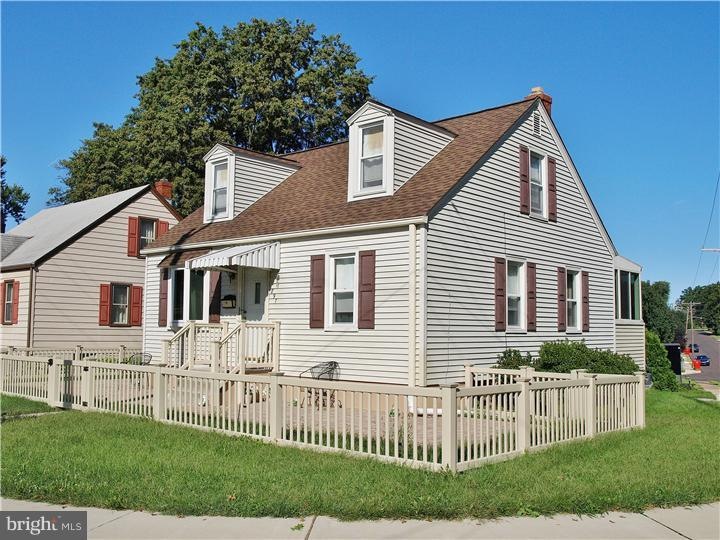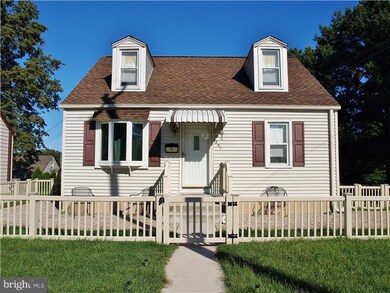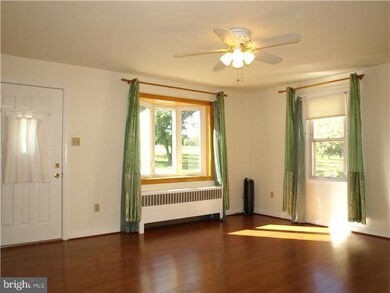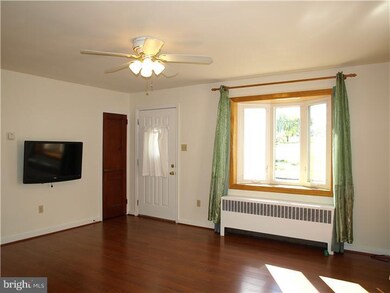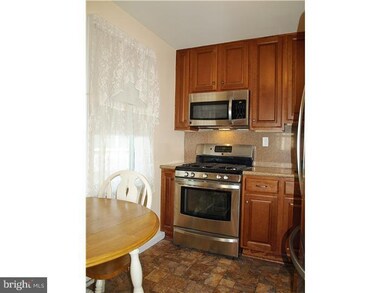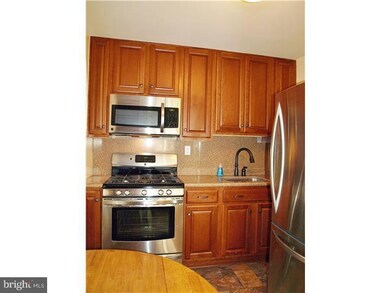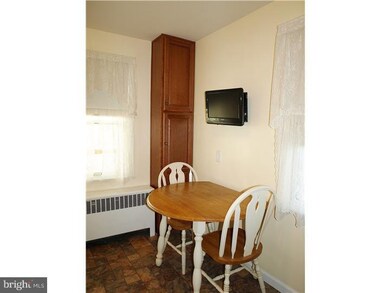
897 N Adams St Pottstown, PA 19464
North End NeighborhoodEstimated Value: $225,000 - $251,000
Highlights
- Cape Cod Architecture
- Corner Lot
- Skylights
- Wood Flooring
- No HOA
- Eat-In Kitchen
About This Home
As of April 2014Cute as can be, corner lot, Cape Cod offering 4 bedrooms & upgrades throughout! In addition to the beautiful curb appeal w/ newer vinyl fencing, paver patio & newer roof('08); you'll step into a freshly painted interior! Owners have JUST had the entire home repainted. Spacious living room w/ large bay window, ceiling fan & INCLUDED 40" flat screen TV. The kitchen was fully remodeled in 2013 & boasts NEW S/S appliances, included TV & stunning counter top & cabinetry. Bath fitter Bathroom. Two bedrooms, both w/ ceiling fans, on the 1st floor. Beyond the kitchen is a stunning all season room added in 2009 w/ full walls and ceilings of glass- a truly great addition! Upstairs you'll find 2 more bedrooms, plenty of extra storage & a generous cedar closet. Basement offers a spacious family room w/ new ceiling & built in bar. Plenty of basement storage & walkout to rear parking area. Oil burner replaced in '04 & new 200 amp electric service. Great location across from Brookside Country Club & North End Swim Club.
Home Details
Home Type
- Single Family
Year Built
- Built in 1950
Lot Details
- 3,520 Sq Ft Lot
- Corner Lot
- Level Lot
- Open Lot
- Back, Front, and Side Yard
- Property is in good condition
- Property is zoned RMD
Home Design
- Cape Cod Architecture
- Pitched Roof
- Shingle Roof
- Vinyl Siding
Interior Spaces
- 1,541 Sq Ft Home
- Property has 2 Levels
- Ceiling Fan
- Skylights
- Family Room
- Living Room
- Wood Flooring
Kitchen
- Eat-In Kitchen
- Self-Cleaning Oven
Bedrooms and Bathrooms
- 4 Bedrooms
- En-Suite Primary Bedroom
- 1 Full Bathroom
Finished Basement
- Basement Fills Entire Space Under The House
- Exterior Basement Entry
- Laundry in Basement
Parking
- 3 Open Parking Spaces
- 3 Parking Spaces
- Driveway
- On-Street Parking
Outdoor Features
- Patio
Schools
- Pottstown Middle School
- Pottstown Senior High School
Utilities
- Cooling System Mounted In Outer Wall Opening
- Air Filtration System
- Heating System Uses Oil
- 200+ Amp Service
- Oil Water Heater
- Cable TV Available
Community Details
- No Home Owners Association
Listing and Financial Details
- Tax Lot 061
- Assessor Parcel Number 16-00-00308-009
Ownership History
Purchase Details
Home Financials for this Owner
Home Financials are based on the most recent Mortgage that was taken out on this home.Purchase Details
Home Financials for this Owner
Home Financials are based on the most recent Mortgage that was taken out on this home.Purchase Details
Similar Homes in Pottstown, PA
Home Values in the Area
Average Home Value in this Area
Purchase History
| Date | Buyer | Sale Price | Title Company |
|---|---|---|---|
| Shellenberger Michael A | -- | None Available | |
| Shellenberger Michael A | $117,500 | Stewart Title Guaranty Co | |
| Travis Bey Gamal | $79,900 | -- |
Mortgage History
| Date | Status | Borrower | Loan Amount |
|---|---|---|---|
| Open | Shellenberger Michael A | $103,499 | |
| Closed | Shellenberger Michael A | $115,371 | |
| Previous Owner | Travis Bey Francine | $108,533 |
Property History
| Date | Event | Price | Change | Sq Ft Price |
|---|---|---|---|---|
| 04/30/2014 04/30/14 | Sold | $117,500 | -9.5% | $76 / Sq Ft |
| 03/17/2014 03/17/14 | Pending | -- | -- | -- |
| 02/15/2014 02/15/14 | Price Changed | $129,900 | -7.1% | $84 / Sq Ft |
| 10/11/2013 10/11/13 | Price Changed | $139,900 | -3.5% | $91 / Sq Ft |
| 09/07/2013 09/07/13 | For Sale | $144,900 | -- | $94 / Sq Ft |
Tax History Compared to Growth
Tax History
| Year | Tax Paid | Tax Assessment Tax Assessment Total Assessment is a certain percentage of the fair market value that is determined by local assessors to be the total taxable value of land and additions on the property. | Land | Improvement |
|---|---|---|---|---|
| 2024 | $4,779 | $77,870 | $36,150 | $41,720 |
| 2023 | $4,714 | $77,870 | $36,150 | $41,720 |
| 2022 | $4,690 | $77,870 | $36,150 | $41,720 |
| 2021 | $4,636 | $77,870 | $36,150 | $41,720 |
| 2020 | $4,555 | $77,870 | $36,150 | $41,720 |
| 2019 | $4,450 | $77,870 | $36,150 | $41,720 |
| 2018 | $2,773 | $77,870 | $36,150 | $41,720 |
| 2017 | $4,161 | $77,870 | $36,150 | $41,720 |
| 2016 | $4,131 | $77,870 | $36,150 | $41,720 |
| 2015 | $4,105 | $77,870 | $36,150 | $41,720 |
| 2014 | $4,105 | $77,870 | $36,150 | $41,720 |
Agents Affiliated with this Home
-
Joshua Moser
J
Seller's Agent in 2014
Joshua Moser
BHHS Keystone Properties
(215) 855-1165
129 Total Sales
-
Carol Copelin

Seller Co-Listing Agent in 2014
Carol Copelin
BHHS Keystone Properties
(267) 446-7306
67 Total Sales
Map
Source: Bright MLS
MLS Number: 1003578774
APN: 16-00-00308-009
- 583 Virginia Ave
- 832 N Warren St
- 830 N Franklin St
- 343 Grace St
- 1053 Terrace Ln
- 565 Master St
- 1068 Warren St
- 279 Prospect St
- 783 N Evans St
- 555 Mervine St
- 781 N Charlotte St
- 539 Grant St
- 1005 Spruce St
- 952 Briar Ln
- 609 Woodland Dr
- 709 N Charlotte St
- 535 N Franklin St
- 957 Ivy Ln
- 253 Master St
- 838 N Hanover St Unit 60
