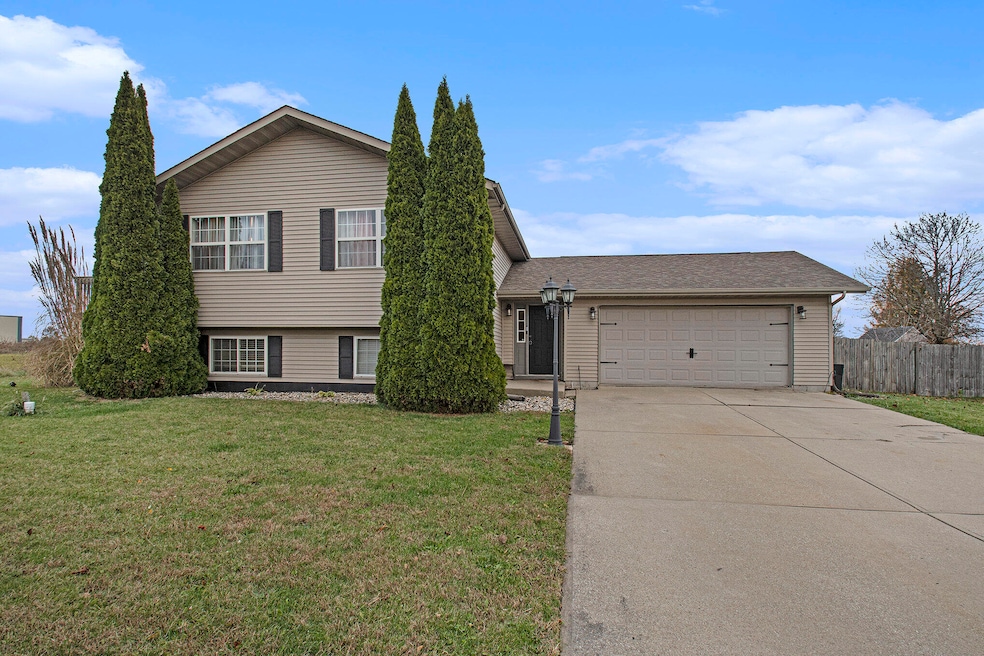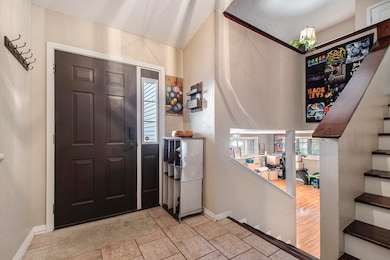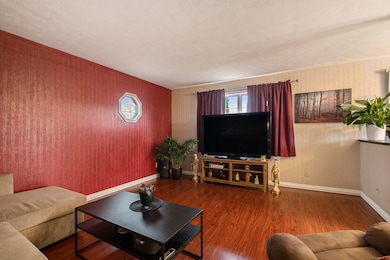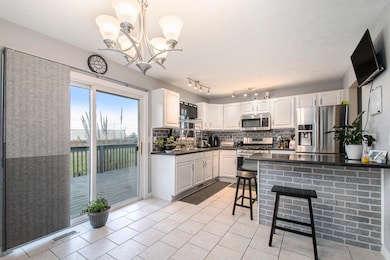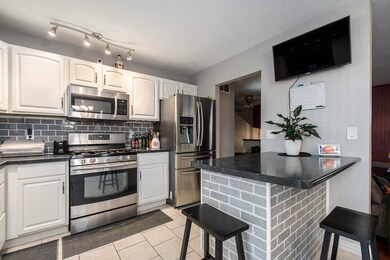
897 N Fail Rd La Porte, IN 46350
Highlights
- Deck
- Side Porch
- Living Room
- No HOA
- Patio
- Tile Flooring
About This Home
As of December 2024RURAL! NEW PRAIRIE SCHOOLS! Located within city limits but you'll appreciate the serene feel of country living year round. Surrounded by farm fields, this 3 bedroom, 2 full bath bi-level is looking for someone to call this home. Spacious foyer off the front entrance and garage. Upper level has updated eat in kitchen complete with breakfast bar and sliders leading to the perfect deck for outside dining and relaxing. Living room, two bedrooms, and a full bath conveniently located upper level as well. Lower level is made for entertaining along housing the third bedroom and full bath. A HUGE statement bar, this area could be a dream man cave or rec room with walk out access to covered side patio. Fenced in back yard. Bonus brick patio to enjoy amazing sky line views. Attached 2 car garage, all sitting on nearly 1/2 acre lot. Take a look!
Last Agent to Sell the Property
RE/MAX Diamond Properties License #RB14047732 Listed on: 11/12/2024

Home Details
Home Type
- Single Family
Est. Annual Taxes
- $1,804
Year Built
- Built in 2005
Lot Details
- 0.4 Acre Lot
- Lot Dimensions are 102x180
- Back Yard Fenced
- Chain Link Fence
Parking
- 2 Car Garage
- Garage Door Opener
Home Design
- Bi-Level Home
Interior Spaces
- Living Room
- Dining Room
- Tile Flooring
Kitchen
- Gas Range
- Microwave
Bedrooms and Bathrooms
- 3 Bedrooms
Outdoor Features
- Deck
- Patio
- Side Porch
Schools
- New Prairie High School
Utilities
- Forced Air Heating and Cooling System
- Heating System Uses Natural Gas
- Well
Community Details
- No Home Owners Association
- Prairie Ridge Estates Subdivision
Listing and Financial Details
- Assessor Parcel Number 460729300015000053
Ownership History
Purchase Details
Home Financials for this Owner
Home Financials are based on the most recent Mortgage that was taken out on this home.Purchase Details
Home Financials for this Owner
Home Financials are based on the most recent Mortgage that was taken out on this home.Purchase Details
Home Financials for this Owner
Home Financials are based on the most recent Mortgage that was taken out on this home.Purchase Details
Similar Homes in La Porte, IN
Home Values in the Area
Average Home Value in this Area
Purchase History
| Date | Type | Sale Price | Title Company |
|---|---|---|---|
| Warranty Deed | $254,900 | None Listed On Document | |
| Warranty Deed | -- | None Available | |
| Warranty Deed | -- | Meridian Title Corp | |
| Warranty Deed | -- | Ticor Title Insurance Co |
Mortgage History
| Date | Status | Loan Amount | Loan Type |
|---|---|---|---|
| Open | $247,253 | New Conventional | |
| Previous Owner | $180,870 | FHA | |
| Previous Owner | $54,900 | Credit Line Revolving | |
| Previous Owner | $119,454 | VA | |
| Previous Owner | $130,692 | VA | |
| Previous Owner | $123,900 | VA |
Property History
| Date | Event | Price | Change | Sq Ft Price |
|---|---|---|---|---|
| 12/11/2024 12/11/24 | Sold | $254,900 | +2.0% | $126 / Sq Ft |
| 11/26/2024 11/26/24 | Pending | -- | -- | -- |
| 11/19/2024 11/19/24 | Price Changed | $249,900 | -3.8% | $123 / Sq Ft |
| 11/12/2024 11/12/24 | For Sale | $259,900 | -- | $128 / Sq Ft |
Tax History Compared to Growth
Tax History
| Year | Tax Paid | Tax Assessment Tax Assessment Total Assessment is a certain percentage of the fair market value that is determined by local assessors to be the total taxable value of land and additions on the property. | Land | Improvement |
|---|---|---|---|---|
| 2023 | $1,804 | $162,700 | $22,900 | $139,800 |
| 2022 | $1,635 | $153,900 | $22,900 | $131,000 |
| 2020 | $1,491 | $146,300 | $28,000 | $118,300 |
| 2019 | -- | $147,700 | $28,000 | $119,700 |
| 2018 | -- | $136,300 | $22,600 | $113,700 |
| 2017 | -- | $139,900 | $22,600 | $117,300 |
| 2016 | -- | $134,200 | $18,800 | $115,400 |
| 2014 | -- | $130,400 | $18,800 | $111,600 |
Agents Affiliated with this Home
-
Angela Moser

Seller's Agent in 2024
Angela Moser
RE/MAX Diamond Properties
(219) 575-2194
107 Total Sales
-
Kristina Petit

Buyer's Agent in 2024
Kristina Petit
Listing Leaders
(602) 703-5461
15 Total Sales
Map
Source: Northwest Indiana Association of REALTORS®
MLS Number: 812856
APN: 46-07-29-300-015.000-053
- 724 N Fail Rd
- 535 N Fail Rd
- 501 N Fail Rd
- 1083 E State Road 2 Unit 559
- 1083 E State Road 2
- 6861 N Nature Ln Unit 2
- 6863 N Nature Ln
- 6863 N Nature Ln Unit 3
- 6869 N Nature Ln
- 6854 N Nature Ln
- 402 Planett St
- 0 E Division Rd
- 1112 E Division Rd
- 330 Planett St
- 0 N Fail Rd Unit NRA818156
- 307 Oberreich St
- 327 Planett St
- 921 E Lincolnway
- 214 Oberreich St
- 509 Philadelphia St
