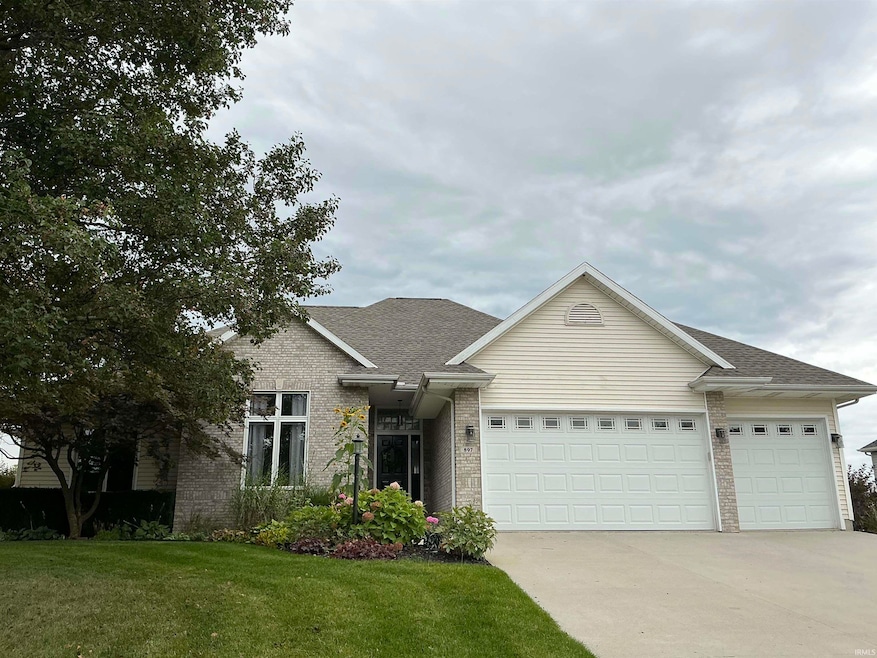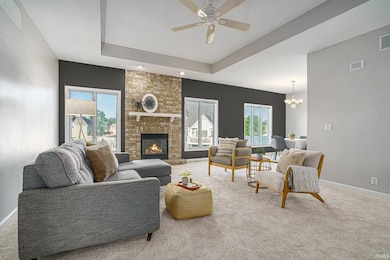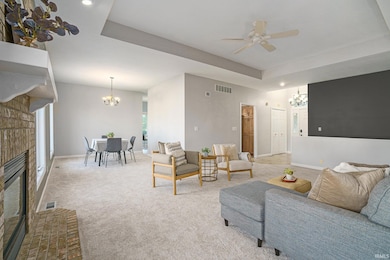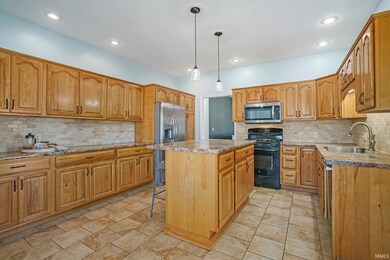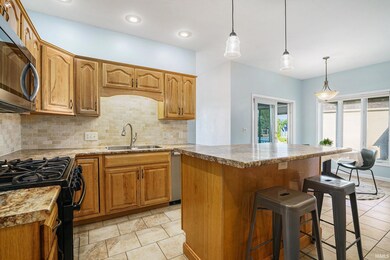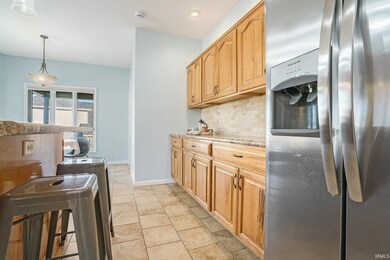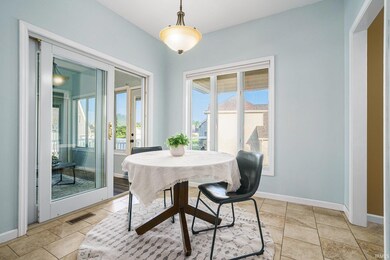897 N Old Orchard Dr Warsaw, IN 46582
Estimated payment $2,357/month
Highlights
- Primary Bedroom Suite
- Formal Dining Room
- Walk-In Closet
- Warsaw Community High School Rated A-
- 3 Car Attached Garage
- Kitchen Island
About This Home
All the expensive updates are done here so you can just move in with peace of mind! Kitchen with island; sunroom overlooking backyard; fireplace in living room; updated main bathroom w’tiled shower. Lower level has several daylight windows & a large rec room with built-ins; office/gym space and a full bathroom. 3 car garage w’240 outlet was used as workshop. Roof 1 year old; furnace new 2017; central air new 2023; water heater 2018 & new carpet great room & bedrooms 2025. Most homes in this price point don’t have these costly updates done so you will save even more! Fine area of homes.
Home Details
Home Type
- Single Family
Est. Annual Taxes
- $3,012
Year Built
- Built in 1998
Lot Details
- 0.32 Acre Lot
- Irregular Lot
- Irrigation
Parking
- 3 Car Attached Garage
Home Design
- Brick Exterior Construction
- Vinyl Construction Material
Interior Spaces
- 1-Story Property
- Living Room with Fireplace
- Formal Dining Room
Kitchen
- Kitchen Island
- Disposal
Bedrooms and Bathrooms
- 3 Bedrooms
- Primary Bedroom Suite
- Walk-In Closet
- Separate Shower
Finished Basement
- Basement Fills Entire Space Under The House
- 1 Bathroom in Basement
- Natural lighting in basement
Schools
- Harrison Elementary School
- Lakeview Middle School
- Warsaw High School
Utilities
- Forced Air Heating and Cooling System
- Heating System Uses Gas
- Private Company Owned Well
- Well
- Septic System
Community Details
- Deeds Creek Subdivision
Listing and Financial Details
- Assessor Parcel Number 43-11-11-400-039.000-031
- Seller Concessions Not Offered
Map
Home Values in the Area
Average Home Value in this Area
Tax History
| Year | Tax Paid | Tax Assessment Tax Assessment Total Assessment is a certain percentage of the fair market value that is determined by local assessors to be the total taxable value of land and additions on the property. | Land | Improvement |
|---|---|---|---|---|
| 2024 | $3,005 | $358,800 | $39,800 | $319,000 |
| 2023 | $2,871 | $357,100 | $39,800 | $317,300 |
| 2022 | $2,933 | $342,600 | $39,800 | $302,800 |
| 2021 | $2,470 | $295,000 | $39,800 | $255,200 |
| 2020 | $2,327 | $282,000 | $39,800 | $242,200 |
| 2019 | $2,170 | $270,800 | $39,800 | $231,000 |
| 2018 | $2,231 | $265,300 | $39,800 | $225,500 |
| 2017 | $2,060 | $260,500 | $39,800 | $220,700 |
| 2016 | $1,662 | $257,800 | $35,600 | $222,200 |
| 2014 | $1,589 | $219,800 | $35,200 | $184,600 |
| 2013 | $1,589 | $218,600 | $35,200 | $183,400 |
Property History
| Date | Event | Price | List to Sale | Price per Sq Ft | Prior Sale |
|---|---|---|---|---|---|
| 11/07/2025 11/07/25 | Pending | -- | -- | -- | |
| 10/09/2025 10/09/25 | Price Changed | $399,900 | -4.8% | $108 / Sq Ft | |
| 09/22/2025 09/22/25 | For Sale | $419,900 | 0.0% | $113 / Sq Ft | |
| 09/22/2025 09/22/25 | Price Changed | $419,900 | -1.2% | $113 / Sq Ft | |
| 09/02/2025 09/02/25 | Pending | -- | -- | -- | |
| 08/15/2025 08/15/25 | For Sale | $424,900 | +60.3% | $115 / Sq Ft | |
| 06/16/2015 06/16/15 | Sold | $265,000 | -1.8% | $71 / Sq Ft | View Prior Sale |
| 05/17/2015 05/17/15 | Pending | -- | -- | -- | |
| 05/15/2015 05/15/15 | For Sale | $269,900 | -- | $73 / Sq Ft |
Purchase History
| Date | Type | Sale Price | Title Company |
|---|---|---|---|
| Warranty Deed | -- | Attorney | |
| Warranty Deed | -- | None Available | |
| Deed | $205,000 | -- | |
| Deed | $19,000 | -- |
Mortgage History
| Date | Status | Loan Amount | Loan Type |
|---|---|---|---|
| Open | $212,000 | New Conventional | |
| Previous Owner | $24,000 | FHA |
Source: Indiana Regional MLS
MLS Number: 202532625
APN: 43-11-11-400-039.000-031
- 939 N Old Orchard Dr
- 933 N Timberline Cir E
- 3835 Gregory Ct
- 1869 E Springfield Dr
- 1830 E Walnut St
- TBD Lake Tahoe Trail
- 1299 N 175 E
- TBD Superior Ave
- TBD N 175 E
- 2645 Nature View Dr
- 2629 Nature View Dr
- 3393 E Old Road 30
- 225 S Cleveland St
- TBD Lot #85 In Lamp Post Manor Estates Rd Unit 85
- TBD Lot #88 In Lamp Post Manor Estates Rd Unit 88
- 1605 E Clark St
- 505 N Grant St
- 105 15th St
- 973 E 250 N
- 1506 E Jefferson St
