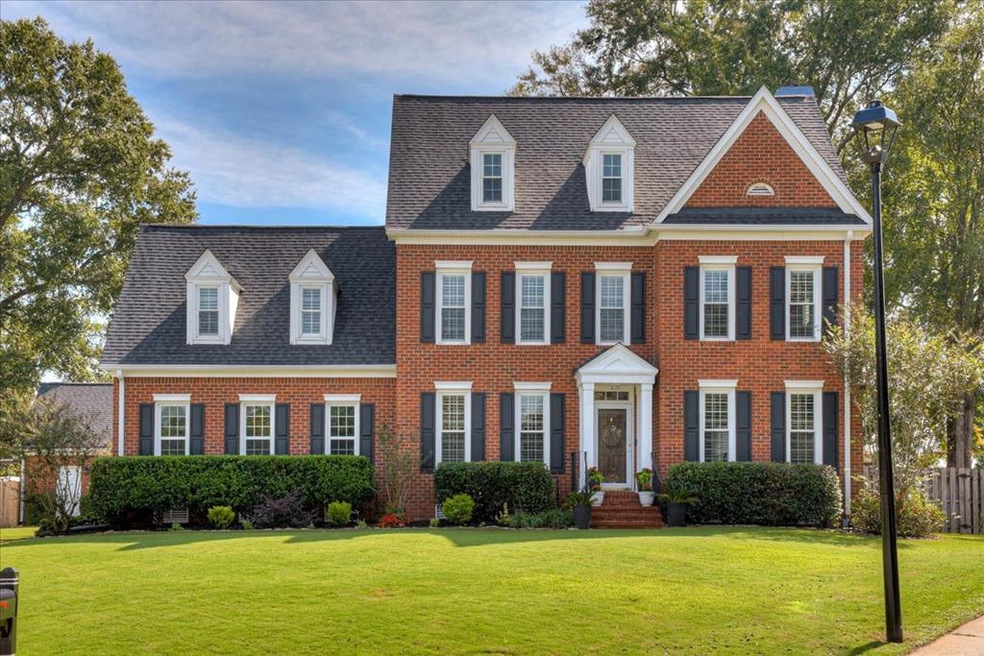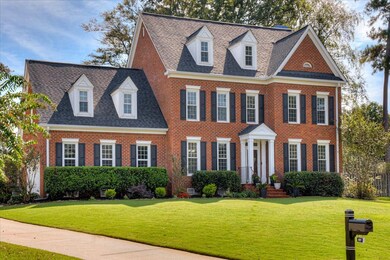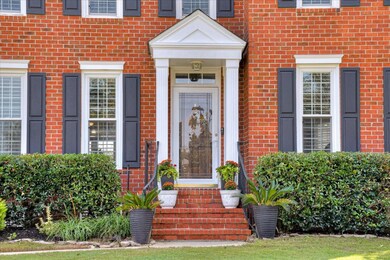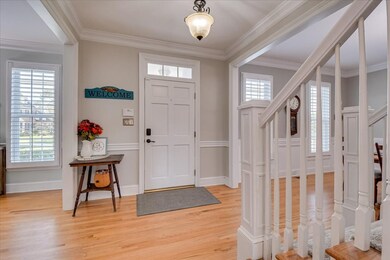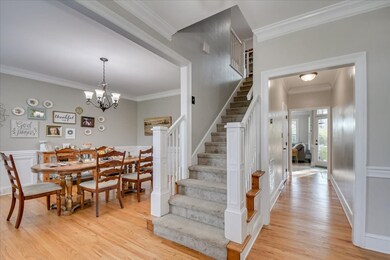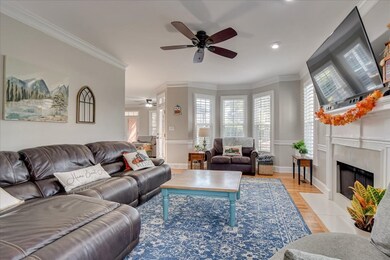
Highlights
- Clubhouse
- Recreation Room
- Main Floor Primary Bedroom
- Greenbrier Elementary School Rated A
- Wood Flooring
- Great Room
About This Home
As of November 2021Welcome home to 897 Rainne Ct and Windmill Plantation! This amazing estate style home has it all! Features include almost 4,000 sqft, 4 bedrooms including 2 owners suites with one on main level, 3.5 baths, and a large bonus room with vaulted ceilings. A sprawling kitchen and sitting area overlook a flat, private, landscaped backyard with mature trees, a garden, and a playset complete with a zipline. The large 1/2 acre lot sits on a cul-de-sac and has two patio areas, a 2 car garage, and an additional detached 2 car garage that can be used as a workshop or man cave. The house boasts a roof that is 2 years old, granite countertops, wood flooring, and newer windows with plantation shutters. Windmill Community is a swim/tennis community and surrounds an expansive pond great for kayaking and fishing. Greenbrier schools, easy access to Fort Gordon, I-20, restaurants, shopping and a 10 minute drive to Clark's Hill recreational lake. Don't miss this one!!
Last Agent to Sell the Property
Better Homes & Gardens Executive Partners License #338184 Listed on: 10/14/2021

Home Details
Home Type
- Single Family
Est. Annual Taxes
- $5,305
Year Built
- Built in 1998
Lot Details
- 0.5 Acre Lot
- Lot Dimensions are 133 x 217
- Cul-De-Sac
- Privacy Fence
- Fenced
- Landscaped
- Front and Back Yard Sprinklers
Parking
- 2 Car Garage
- Parking Storage or Cabinetry
- Workshop in Garage
- Garage Door Opener
Home Design
- Brick Exterior Construction
- Composition Roof
Interior Spaces
- Ceiling Fan
- Fireplace Features Masonry
- Insulated Windows
- Insulated Doors
- Mud Room
- Entrance Foyer
- Great Room
- Family Room
- Living Room with Fireplace
- Breakfast Room
- Dining Room
- Home Office
- Library
- Recreation Room
- Bonus Room
- Play Room
- Crawl Space
- Attic Floors
- Home Security System
- Laundry Room
Kitchen
- Eat-In Kitchen
- Built-In Gas Oven
- Electric Range
- <<builtInMicrowave>>
- Dishwasher
- Disposal
Flooring
- Wood
- Carpet
- Ceramic Tile
Bedrooms and Bathrooms
- 4 Bedrooms
- Primary Bedroom on Main
- Split Bedroom Floorplan
- In-Law or Guest Suite
- Garden Bath
Outdoor Features
- Covered patio or porch
- Separate Outdoor Workshop
Schools
- Greenbrier Elementary And Middle School
- Greenbrier High School
Utilities
- Multiple cooling system units
- Central Air
- Heating System Uses Natural Gas
- Vented Exhaust Fan
Listing and Financial Details
- Assessor Parcel Number 059A120
Community Details
Overview
- Property has a Home Owners Association
- Windmill Plantation Subdivision
Amenities
- Clubhouse
Recreation
- Tennis Courts
- Community Playground
- Community Pool
- Trails
Ownership History
Purchase Details
Home Financials for this Owner
Home Financials are based on the most recent Mortgage that was taken out on this home.Purchase Details
Home Financials for this Owner
Home Financials are based on the most recent Mortgage that was taken out on this home.Purchase Details
Home Financials for this Owner
Home Financials are based on the most recent Mortgage that was taken out on this home.Purchase Details
Home Financials for this Owner
Home Financials are based on the most recent Mortgage that was taken out on this home.Similar Homes in Evans, GA
Home Values in the Area
Average Home Value in this Area
Purchase History
| Date | Type | Sale Price | Title Company |
|---|---|---|---|
| Warranty Deed | $499,900 | -- | |
| Warranty Deed | $365,000 | -- | |
| Deed | $312,600 | -- | |
| Warranty Deed | $349,900 | -- |
Mortgage History
| Date | Status | Loan Amount | Loan Type |
|---|---|---|---|
| Open | $405,518 | VA | |
| Previous Owner | $259,700 | New Conventional | |
| Previous Owner | $54,450 | New Conventional | |
| Previous Owner | $264,000 | New Conventional | |
| Previous Owner | $281,282 | New Conventional | |
| Previous Owner | $28,000 | New Conventional | |
| Previous Owner | $99,900 | New Conventional | |
| Previous Owner | $113,857 | Unknown |
Property History
| Date | Event | Price | Change | Sq Ft Price |
|---|---|---|---|---|
| 12/02/2021 12/02/21 | Off Market | $499,900 | -- | -- |
| 11/29/2021 11/29/21 | Sold | $499,900 | +2.0% | $126 / Sq Ft |
| 11/06/2021 11/06/21 | Pending | -- | -- | -- |
| 10/14/2021 10/14/21 | For Sale | $489,900 | +34.2% | $124 / Sq Ft |
| 09/25/2017 09/25/17 | Sold | $365,000 | -5.2% | $92 / Sq Ft |
| 08/21/2017 08/21/17 | Pending | -- | -- | -- |
| 06/12/2017 06/12/17 | For Sale | $385,000 | -- | $97 / Sq Ft |
Tax History Compared to Growth
Tax History
| Year | Tax Paid | Tax Assessment Tax Assessment Total Assessment is a certain percentage of the fair market value that is determined by local assessors to be the total taxable value of land and additions on the property. | Land | Improvement |
|---|---|---|---|---|
| 2024 | $5,305 | $211,992 | $35,204 | $176,788 |
| 2023 | $5,305 | $197,782 | $35,204 | $162,578 |
| 2022 | $4,438 | $170,530 | $27,504 | $143,026 |
| 2021 | $4,062 | $149,216 | $23,204 | $126,012 |
| 2020 | $4,116 | $148,102 | $25,204 | $122,898 |
| 2019 | $4,034 | $145,175 | $25,404 | $119,771 |
| 2018 | $3,893 | $139,584 | $23,404 | $116,180 |
| 2017 | $3,599 | $128,580 | $24,504 | $104,076 |
| 2016 | $3,412 | $126,439 | $19,880 | $106,559 |
| 2015 | $3,353 | $124,008 | $20,080 | $103,928 |
| 2014 | $3,447 | $125,919 | $23,580 | $102,339 |
Agents Affiliated with this Home
-
Caleb Willing

Seller's Agent in 2021
Caleb Willing
Better Homes & Gardens Executive Partners
(706) 825-5086
340 Total Sales
-
Tonya Pruett

Buyer's Agent in 2021
Tonya Pruett
Century 21 Magnolia
(800) 786-9561
146 Total Sales
-
Tracie Amrhein

Seller's Agent in 2017
Tracie Amrhein
Keller Williams Realty Augusta
(706) 799-1373
28 Total Sales
Map
Source: REALTORS® of Greater Augusta
MLS Number: 476768
APN: 059A120
- 5347 Windmill Pkwy
- 5344 Windmill Pkwy
- 994 Windmill Pkwy
- 992 Windmill Pkwy
- 5197 Windmill Place
- 922 Windmill Ln
- 5105 Windmill Place
- 5193 Windmill Place
- 5107 Windmill Place
- 5191 Windmill Place
- 917 Windmill Pkwy
- 2971 William Few Pkwy
- 903 Windmill Pkwy
- 967 Windmill Pkwy
- 711 Basal Ct
- 4454 Baywood Trail
- 4452 Baywood Trail
- 4460 Baywood Trail
- 4462 Baywood Trail
- 4455 Baywood Trail
