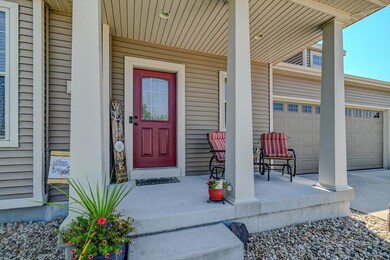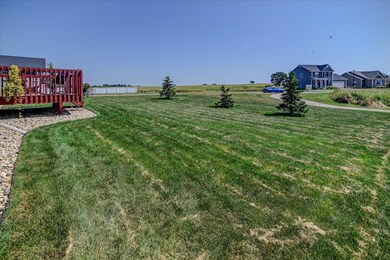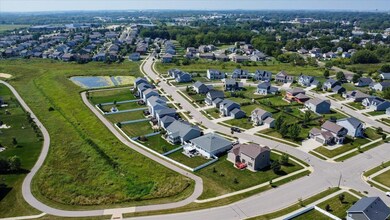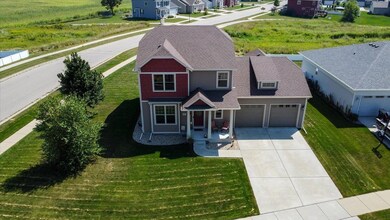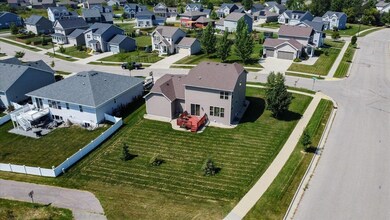
897 Remington Way Sun Prairie, WI 53590
Meadow Crossing NeighborhoodHighlights
- National Green Building Certification (NAHB)
- Craftsman Architecture
- Property is near a park
- Sun Prairie East High School Rated A
- Deck
- Vaulted Ceiling
About This Home
As of October 2024Open Thursday, 8/29 from 5-7 p.m. Backing to green space & a walking path, this wonderful home offers space, privacy & a large back yard! 3-car garage! Big front porch welcomes guests! Main level features open floor plan, laminate wood floors, laundry room & powder room! Work from home in your dedicated office! Lovely kitchen has lots of cocoa-colored cabinets, huge island w/seating for 4, pantry, stainless appliances! Spacious dinette provides ample room for larger gatherings! Large cheerful living room w/lots of windows! Primary bedroom boasts vaulted ceilings, walk-in closet & private bathroom w/double vanities! Two additional large bedrooms + full bath! Lower level is partially exposed w/plenty of space for future 4th bedroom, family room & rough-in bath! Excellent condition!
Last Agent to Sell the Property
Restaino & Associates Brokerage Phone: 608-576-2456 License #54117-90 Listed on: 08/25/2024

Home Details
Home Type
- Single Family
Est. Annual Taxes
- $7,355
Year Built
- Built in 2016
Lot Details
- 0.26 Acre Lot
- Corner Lot
- Property is zoned RESR2Z
Home Design
- Craftsman Architecture
- Poured Concrete
- Vinyl Siding
- Low Volatile Organic Compounds (VOC) Products or Finishes
- Radon Mitigation System
Interior Spaces
- 1,884 Sq Ft Home
- 2-Story Property
- Vaulted Ceiling
- Low Emissivity Windows
- Great Room
- Den
- Wood Flooring
Kitchen
- Breakfast Bar
- Oven or Range
- Microwave
- Dishwasher
- Kitchen Island
- Disposal
Bedrooms and Bathrooms
- 3 Bedrooms
- Walk-In Closet
- Primary Bathroom is a Full Bathroom
- Bathtub
- Walk-in Shower
Basement
- Basement Fills Entire Space Under The House
- Basement Ceilings are 8 Feet High
- Sump Pump
- Stubbed For A Bathroom
- Basement Windows
Parking
- 3 Car Attached Garage
- Tandem Garage
- Garage Door Opener
Eco-Friendly Details
- National Green Building Certification (NAHB)
- Current financing on the property includes Property-Assessed Clean Energy
- Air Cleaner
Schools
- Eastside Elementary School
- Patrick Marsh Middle School
- Sun Prairie East High School
Utilities
- Forced Air Cooling System
- Water Softener
- High Speed Internet
- Internet Available
- Cable TV Available
Additional Features
- Smart Technology
- Deck
- Property is near a park
Community Details
- Meadow Crossing Subdivision
Ownership History
Purchase Details
Home Financials for this Owner
Home Financials are based on the most recent Mortgage that was taken out on this home.Purchase Details
Home Financials for this Owner
Home Financials are based on the most recent Mortgage that was taken out on this home.Purchase Details
Purchase Details
Purchase Details
Similar Homes in Sun Prairie, WI
Home Values in the Area
Average Home Value in this Area
Purchase History
| Date | Type | Sale Price | Title Company |
|---|---|---|---|
| Warranty Deed | $475,000 | Founders Title | |
| Warranty Deed | $329,000 | Attorney | |
| Warranty Deed | $1,500,000 | Attorney | |
| Special Warranty Deed | $560,000 | None Available | |
| Warranty Deed | -- | None Available |
Mortgage History
| Date | Status | Loan Amount | Loan Type |
|---|---|---|---|
| Open | $375,000 | New Conventional | |
| Previous Owner | $192,400 | New Conventional | |
| Closed | $0 | Future Advance Clause Open End Mortgage |
Property History
| Date | Event | Price | Change | Sq Ft Price |
|---|---|---|---|---|
| 10/03/2024 10/03/24 | Sold | $475,000 | 0.0% | $252 / Sq Ft |
| 08/30/2024 08/30/24 | Pending | -- | -- | -- |
| 08/25/2024 08/25/24 | For Sale | $475,000 | +44.4% | $252 / Sq Ft |
| 11/11/2016 11/11/16 | Sold | $328,957 | 0.0% | $175 / Sq Ft |
| 06/20/2016 06/20/16 | Pending | -- | -- | -- |
| 06/20/2016 06/20/16 | For Sale | $328,957 | -- | $175 / Sq Ft |
Tax History Compared to Growth
Tax History
| Year | Tax Paid | Tax Assessment Tax Assessment Total Assessment is a certain percentage of the fair market value that is determined by local assessors to be the total taxable value of land and additions on the property. | Land | Improvement |
|---|---|---|---|---|
| 2024 | $8,099 | $428,200 | $85,300 | $342,900 |
| 2023 | $7,355 | $428,200 | $85,300 | $342,900 |
| 2021 | $7,115 | $325,100 | $68,600 | $256,500 |
| 2020 | $7,187 | $325,100 | $68,600 | $256,500 |
| 2019 | $7,710 | $308,100 | $59,500 | $248,600 |
| 2018 | $7,098 | $308,100 | $59,500 | $248,600 |
| 2017 | $6,843 | $312,200 | $59,500 | $252,700 |
| 2016 | $757 | $26,300 | $26,300 | $0 |
| 2015 | $2 | $100 | $100 | $0 |
| 2014 | $2 | $100 | $100 | $0 |
| 2013 | $2 | $100 | $100 | $0 |
Agents Affiliated with this Home
-
Deena Cortright

Seller's Agent in 2024
Deena Cortright
Restaino & Associates
(608) 576-2456
2 in this area
103 Total Sales
-
Eli Cortright
E
Seller Co-Listing Agent in 2024
Eli Cortright
Restaino & Associates
(608) 576-8843
1 in this area
17 Total Sales
-
Anna Vang

Buyer's Agent in 2024
Anna Vang
Rock Realty
(608) 213-2034
2 in this area
20 Total Sales
-
Scott Kramer

Seller's Agent in 2016
Scott Kramer
Stark Company, REALTORS
(608) 444-4410
6 in this area
293 Total Sales
-
Chad Wiedmeyer

Buyer's Agent in 2016
Chad Wiedmeyer
Stark Company, REALTORS
(608) 234-7011
1 in this area
33 Total Sales
Map
Source: South Central Wisconsin Multiple Listing Service
MLS Number: 1984580
APN: 0811-092-6315-2
- 869 Hawthorn Dr
- 252 S Musket Ridge Dr Unit 2
- 657 Vernig Rd
- 626 Sanibel Ln
- 625 Robin Dr
- 243 N Musket Ridge Dr
- 1053 Kamperschroer Way
- 1107 Kamperschroer Way
- 1113 Kamperschroer Way
- 1121 Kamperschroer Way
- 1133 Kamperschroer Way
- 507 E Main St Unit 507
- 420 E Main St
- 119 Vine St
- 956 Kingston Cir
- 201 E Lane St Unit 103
- 201 E Lane St Unit 206
- 161 N Bristol St
- 516 Columbus St
- 819 Laura St

