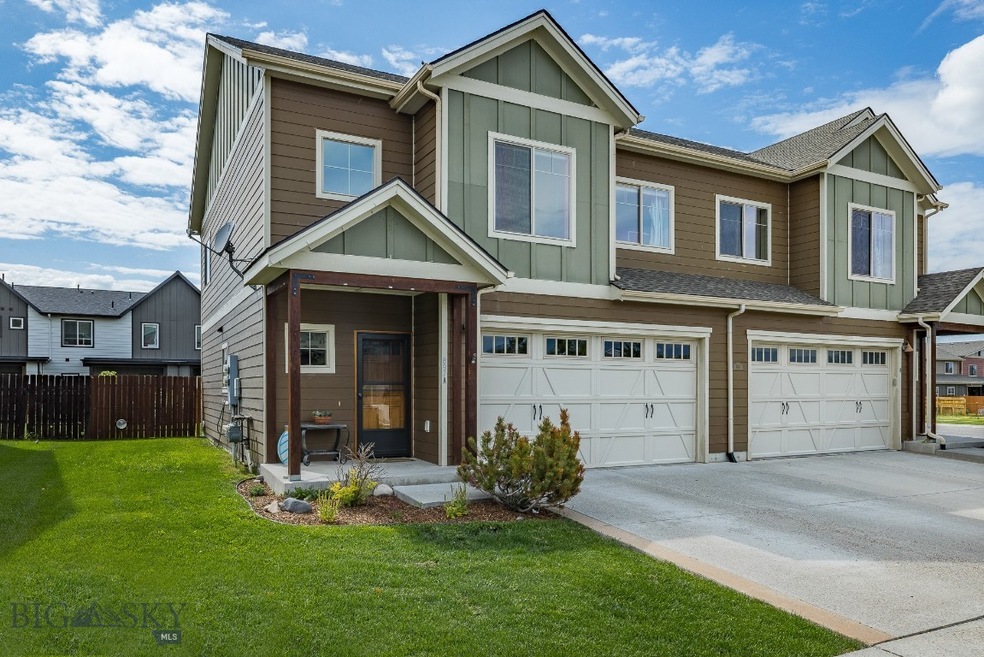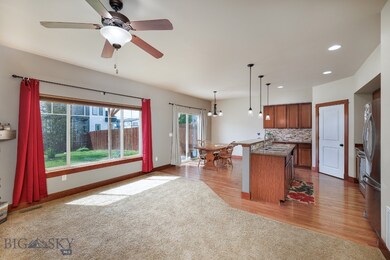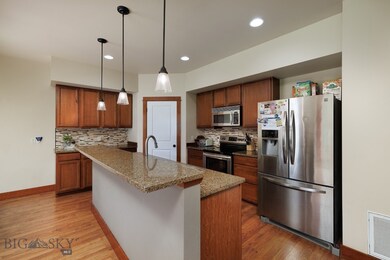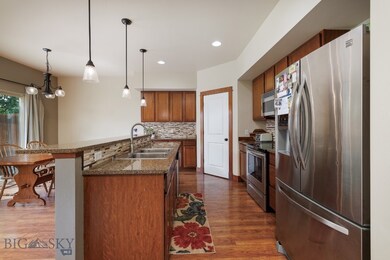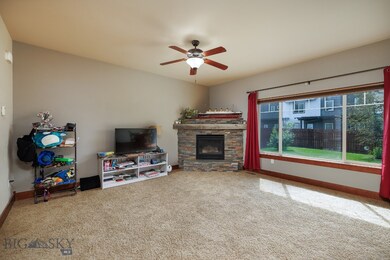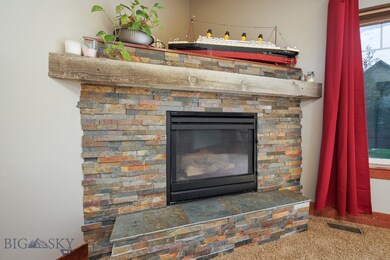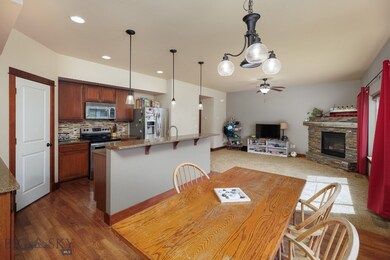
897 Rosa Way Unit A Bozeman, MT 59718
Flanders Creek NeighborhoodHighlights
- Home fronts a pond
- Covered patio or porch
- Walk-In Closet
- Chief Joseph Middle School Rated A-
- 2 Car Attached Garage
- 3-minute walk to Westbrook Park
About This Home
As of August 2023Who doesn't love a beautiful condo with a nice sized fenced in backyard that is only a half block to a large park with walking trails and a pond?!? Awesome!! Come take a look at this spacious 1760sf lovely 3 bedroom, 2.5 bathroom condo in The Traditions, a very popular subdivision in Bozeman's bustling west side. This quality condo features granite countertops, a gorgeous rock gas fireplace, underground sprinklers, a back patio and pergola, large 2 car attached garage with ample shelving, large kitchen pantry, a very spacious master bedroom with vaulted ceilings, 2 more bedrooms, and extra space between all the bedrooms for a study room/desk area. This condo is a short walk/drive to the new high school and many fantastic restaurants, shops, parks, and walking trails; just an all around winner! Call your favorite realtor today for a showing!
Last Agent to Sell the Property
Realty One Group Peak License #RBS-16966 Listed on: 06/16/2023

Property Details
Home Type
- Condominium
Est. Annual Taxes
- $2,733
Year Built
- Built in 2008
HOA Fees
- $245 Monthly HOA Fees
Parking
- 2 Car Attached Garage
- Garage Door Opener
Interior Spaces
- 1,760 Sq Ft Home
- 2-Story Property
- Ceiling Fan
- Gas Fireplace
- Window Treatments
- Security Lights
Kitchen
- Range
- Microwave
- Dishwasher
- Disposal
Flooring
- Partially Carpeted
- Laminate
Bedrooms and Bathrooms
- 3 Bedrooms
- Walk-In Closet
Laundry
- Dryer
- Washer
Utilities
- Forced Air Heating System
- Heating System Uses Natural Gas
Additional Features
- Covered patio or porch
- Home fronts a pond
Listing and Financial Details
- Assessor Parcel Number RGG61293
Community Details
Overview
- Association fees include insurance, ground maintenance, maintenance structure, sewer, water
- The Traditions Subdivision
Recreation
- Park
- Trails
Security
- Fire and Smoke Detector
Ownership History
Purchase Details
Home Financials for this Owner
Home Financials are based on the most recent Mortgage that was taken out on this home.Purchase Details
Home Financials for this Owner
Home Financials are based on the most recent Mortgage that was taken out on this home.Similar Homes in Bozeman, MT
Home Values in the Area
Average Home Value in this Area
Purchase History
| Date | Type | Sale Price | Title Company |
|---|---|---|---|
| Warranty Deed | -- | Montana Title | |
| Warranty Deed | -- | Security Title Company |
Mortgage History
| Date | Status | Loan Amount | Loan Type |
|---|---|---|---|
| Previous Owner | $246,380 | New Conventional | |
| Previous Owner | $199,540 | FHA |
Property History
| Date | Event | Price | Change | Sq Ft Price |
|---|---|---|---|---|
| 08/15/2023 08/15/23 | Sold | -- | -- | -- |
| 06/22/2023 06/22/23 | Pending | -- | -- | -- |
| 06/16/2023 06/16/23 | For Sale | $549,000 | +61.9% | $312 / Sq Ft |
| 06/29/2020 06/29/20 | Sold | -- | -- | -- |
| 06/05/2020 06/05/20 | For Sale | $339,000 | -- | $193 / Sq Ft |
Tax History Compared to Growth
Tax History
| Year | Tax Paid | Tax Assessment Tax Assessment Total Assessment is a certain percentage of the fair market value that is determined by local assessors to be the total taxable value of land and additions on the property. | Land | Improvement |
|---|---|---|---|---|
| 2024 | $3,515 | $528,100 | $0 | $0 |
| 2023 | $3,402 | $535,600 | $0 | $0 |
| 2022 | $2,482 | $323,700 | $0 | $0 |
| 2021 | $2,739 | $323,700 | $0 | $0 |
| 2020 | $2,349 | $274,600 | $0 | $0 |
| 2019 | $2,402 | $274,600 | $0 | $0 |
| 2018 | $2,091 | $221,400 | $0 | $0 |
| 2017 | $1,955 | $221,400 | $0 | $0 |
| 2016 | $1,731 | $183,100 | $0 | $0 |
| 2015 | $1,733 | $183,100 | $0 | $0 |
| 2014 | $1,947 | $121,158 | $0 | $0 |
Agents Affiliated with this Home
-
Tawnya Storm
T
Seller's Agent in 2023
Tawnya Storm
Realty One Group Peak
(406) 587-7653
3 in this area
44 Total Sales
-
Darica Roesch-Hegland
D
Buyer's Agent in 2023
Darica Roesch-Hegland
Berkshire Hathaway - Bozeman
(253) 261-3681
1 in this area
26 Total Sales
-
Diane Kolberg
D
Seller's Agent in 2020
Diane Kolberg
Keller Williams Montana Realty
(406) 539-1593
1 in this area
48 Total Sales
-
Traci Gilbertson
T
Seller Co-Listing Agent in 2020
Traci Gilbertson
Keller Williams Montana Realty
(406) 522-7000
1 in this area
54 Total Sales
Map
Source: Big Sky Country MLS
MLS Number: 383341
APN: 06-0798-04-4-10-13-7011
- 1097 Cassandra Ln Unit A
- 4426 Ethan Way
- 4394 Brookside Ln
- 630 Immanuel Way
- 4368 Brookside Ln
- 4364 Brookside Ln
- 4320 Glenwood Dr Unit A
- 4461 Shadowglen Dr
- 4454 Shadowglen Dr
- 1222 Flanders Creek Ave Unit B
- 1222 Flanders Creek Ave Unit A
- 1140 Baxter Creek Way Unit C
- 1051 Baxter Creek Way Unit D
- 1051 Baxter Creek Way Unit E
- 1020 Baxter Creek Way Unit C
- 5197 Samantha Ln Unit B
- 5333 Westmorland Dr
- 861 Loxley Dr
- 1120 Longbow Ln Unit H
- TBD Dayspring Ave Unit Lot 6
