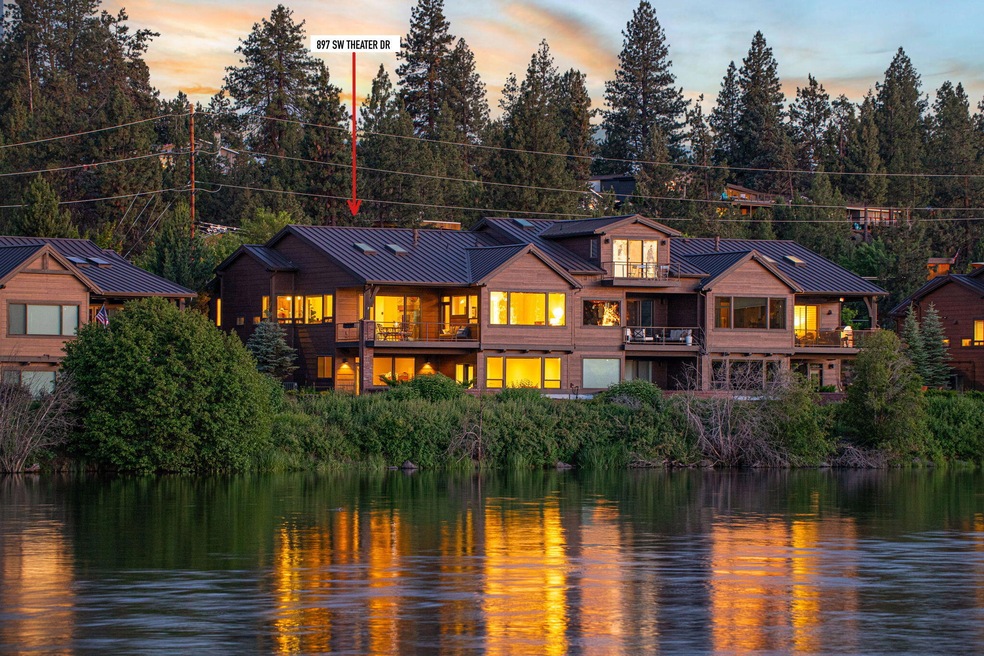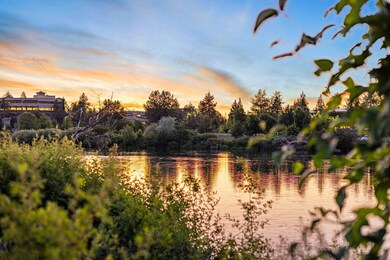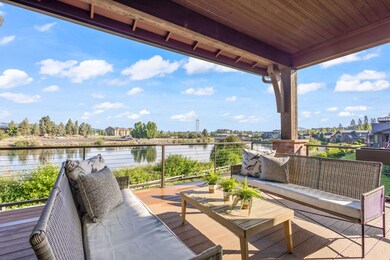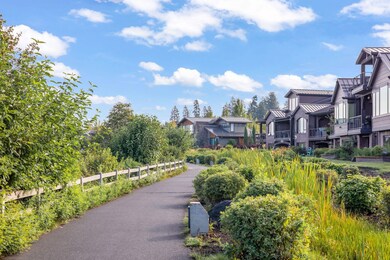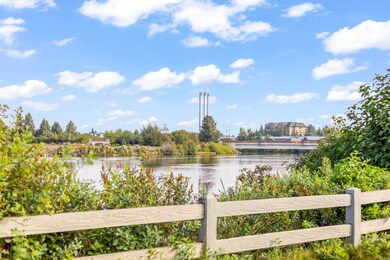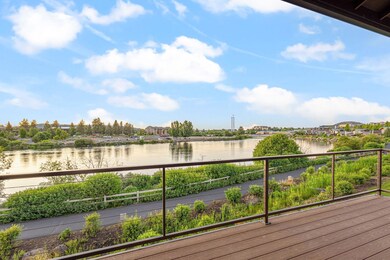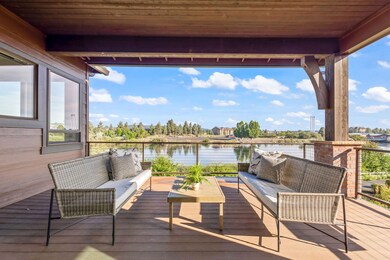897 SW Theater Dr Bend, OR 97702
Southern Crossing NeighborhoodEstimated payment $15,701/month
Highlights
- River View
- Open Floorplan
- Deck
- William E. Miller Elementary School Rated A-
- Home Energy Score
- Contemporary Architecture
About This Home
Welcome to 897 SW Theater Drive, a masterfully designed home located in the highly sought-after Deschutes Landing neighborhood, right in the heart of Bend's iconic Old Mill District. This stunning Northwest-contemporary residence offers an exceptional blend of upscale finishes, thoughtful design, and unbeatable access to everything Bend has to offer.
Enjoy sweeping, panoramic views of the Deschutes River, the Cascade Mountains, and Bend's unforgettable sunsets, all from the upper-level deck and multiple vantage points throughout the home.
The main-level primary suite is a serene retreat, featuring river views, a patio, a spa-like bathroom with a soaking tub, and a generous walk-in closet.
Downstairs, a spacious family room offers flexibility as a second primary ensuite, while two additional guest bedrooms share a well-appointed Jack-and-Jill bath.
The gourmet kitchen and living areas are perfectly positioned to take in the home's breathtaking river views.
Listing Agent
Keller Williams Realty Central Oregon License #201238688 Listed on: 09/13/2025

Townhouse Details
Home Type
- Townhome
Est. Annual Taxes
- $21,092
Year Built
- Built in 2013
Lot Details
- 4,356 Sq Ft Lot
- River Front
- End Unit
- 1 Common Wall
- Landscaped
- Front and Back Yard Sprinklers
HOA Fees
- $503 Monthly HOA Fees
Parking
- 2 Car Attached Garage
- Garage Door Opener
- Driveway
Property Views
- River
- Mountain
- Park or Greenbelt
- Neighborhood
Home Design
- Contemporary Architecture
- Northwest Architecture
- Slab Foundation
- Stem Wall Foundation
- Frame Construction
- Metal Roof
Interior Spaces
- 3,156 Sq Ft Home
- 2-Story Property
- Open Floorplan
- Central Vacuum
- Built-In Features
- Vaulted Ceiling
- Ceiling Fan
- Skylights
- Gas Fireplace
- Double Pane Windows
- Vinyl Clad Windows
- Family Room
- Living Room with Fireplace
- Dining Room
Kitchen
- Eat-In Kitchen
- Breakfast Bar
- Oven
- Cooktop with Range Hood
- Microwave
- Dishwasher
- Kitchen Island
- Granite Countertops
- Disposal
Flooring
- Wood
- Carpet
Bedrooms and Bathrooms
- 3 Bedrooms
- Linen Closet
- Walk-In Closet
- Jack-and-Jill Bathroom
- Double Vanity
- Soaking Tub
- Bathtub with Shower
Laundry
- Laundry Room
- Dryer
- Washer
Finished Basement
- Basement Fills Entire Space Under The House
- Natural lighting in basement
Home Security
- Security System Leased
- Smart Lights or Controls
- Smart Thermostat
Eco-Friendly Details
- Home Energy Score
Outdoor Features
- Deck
- Patio
Schools
- Pine Ridge Elementary School
- Cascade Middle School
- Summit High School
Utilities
- Whole House Fan
- Forced Air Heating and Cooling System
- Heating System Uses Natural Gas
- Heat Pump System
- Natural Gas Connected
- Water Heater
- Cable TV Available
Listing and Financial Details
- Tax Lot 05500
- Assessor Parcel Number 250781
Community Details
Overview
- Built by Pahlisch Homes
- Deschutes Landing Subdivision
- On-Site Maintenance
- Maintained Community
Recreation
- Community Playground
- Park
Security
- Carbon Monoxide Detectors
- Fire and Smoke Detector
Map
Home Values in the Area
Average Home Value in this Area
Tax History
| Year | Tax Paid | Tax Assessment Tax Assessment Total Assessment is a certain percentage of the fair market value that is determined by local assessors to be the total taxable value of land and additions on the property. | Land | Improvement |
|---|---|---|---|---|
| 2025 | $21,923 | $1,297,530 | -- | -- |
| 2024 | $21,092 | $1,259,740 | -- | -- |
| 2023 | $19,553 | $1,223,050 | $0 | $0 |
| 2022 | $18,242 | $1,152,850 | $0 | $0 |
| 2021 | $18,270 | $1,119,280 | $0 | $0 |
| 2020 | $17,333 | $1,119,280 | $0 | $0 |
| 2019 | $16,850 | $1,086,680 | $0 | $0 |
| 2018 | $16,374 | $1,055,030 | $0 | $0 |
| 2017 | $15,894 | $1,024,310 | $0 | $0 |
| 2016 | $14,976 | $994,480 | $0 | $0 |
| 2015 | $14,665 | $965,520 | $0 | $0 |
| 2014 | $13,832 | $932,370 | $0 | $0 |
Property History
| Date | Event | Price | List to Sale | Price per Sq Ft | Prior Sale |
|---|---|---|---|---|---|
| 09/13/2025 09/13/25 | For Sale | $2,550,000 | +8.1% | $808 / Sq Ft | |
| 06/25/2021 06/25/21 | Sold | $2,360,000 | +2.2% | $748 / Sq Ft | View Prior Sale |
| 06/04/2021 06/04/21 | Pending | -- | -- | -- | |
| 06/03/2021 06/03/21 | For Sale | $2,310,000 | +68.0% | $732 / Sq Ft | |
| 11/29/2017 11/29/17 | Sold | $1,375,000 | -5.8% | $436 / Sq Ft | View Prior Sale |
| 10/04/2017 10/04/17 | Pending | -- | -- | -- | |
| 09/19/2017 09/19/17 | For Sale | $1,459,000 | +51.5% | $462 / Sq Ft | |
| 10/04/2013 10/04/13 | Sold | $963,250 | -2.7% | $313 / Sq Ft | View Prior Sale |
| 08/12/2013 08/12/13 | Pending | -- | -- | -- | |
| 07/11/2013 07/11/13 | For Sale | $989,950 | -- | $322 / Sq Ft |
Purchase History
| Date | Type | Sale Price | Title Company |
|---|---|---|---|
| Bargain Sale Deed | -- | None Available | |
| Warranty Deed | $2,360,000 | Western Title & Escrow | |
| Warranty Deed | $1,375,000 | Western Title & Escrow | |
| Interfamily Deed Transfer | -- | None Available | |
| Warranty Deed | $963,250 | Amerititle |
Mortgage History
| Date | Status | Loan Amount | Loan Type |
|---|---|---|---|
| Previous Owner | $1,031,250 | Adjustable Rate Mortgage/ARM |
Source: Oregon Datashare
MLS Number: 220209196
APN: 250781
- 892 SW Theater Dr
- 617 SW Peak View Place
- 1217 SW Bryanwood Place
- 1175 SW Chamberlain St
- 20013 SW Pinewood Rd
- 334 SW Roosevelt Ave Unit 3
- 1283 SW Mill Pond Place Unit 100 200 300
- 1217 SW Tanner Ct
- 61574 SW Blakely Rd
- 1202 SW Mcclellan Ln
- 977 SW Hill St
- 1317 SW Boardwalk Ln
- 20001 Mcclellan Rd
- 363 SW Bluff Dr Unit 103
- 624 SW Hill St
- 8 SW Mckinley Ave
- 757 SW Pelton Place Unit 7
- 291 SW Bluff Dr Unit 210
- 1063 SW Crosscut Ct
- 205 SW Log Ct
- 954 SW Emkay Dr
- 20174 Reed Ln
- 801 SW Bradbury Way
- 144 SW Crowell Way
- 515 SW Century Dr
- 310 SW Industrial Way
- 210 SW Century
- 339 SE Reed Market Rd
- 61489 SE Luna Place
- 514 NW Delaware Ave
- 373 SE Reed Market Rd
- 1609 SW Chandler Ave
- 61536 SE Jennifer Ln Unit 1
- 61560 Aaron Way
- 525 SE Gleneden Place Unit ID1330994P
- 1345 NW Cumberland Ave Unit ID1330987P
- 1797 SW Chandler Ave
- 61507 White Tail St
- 1474 NW Fresno Ave
- 440 NE Dekalb St
