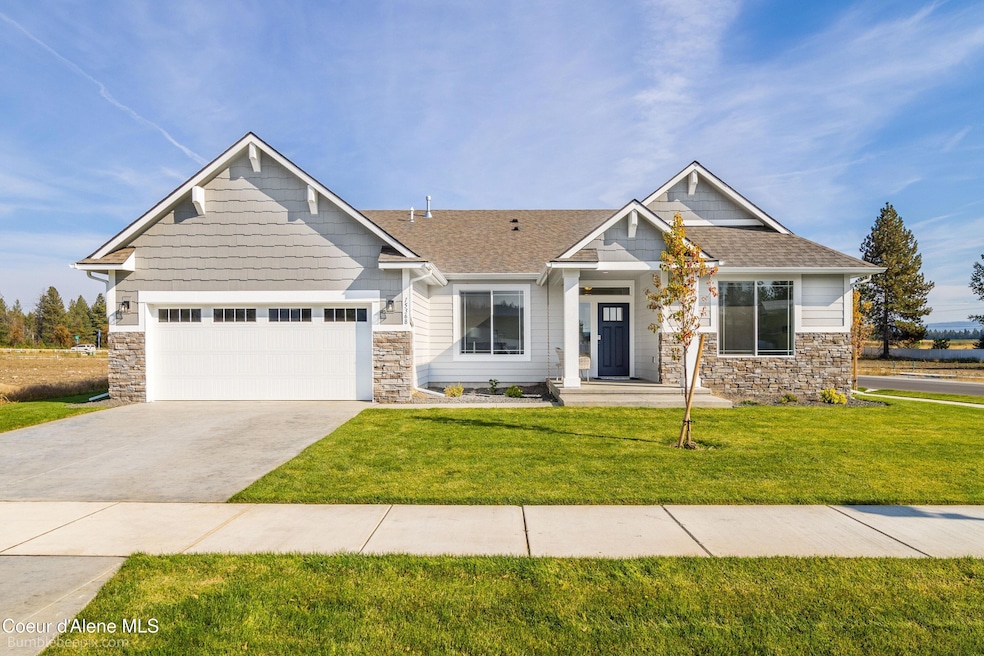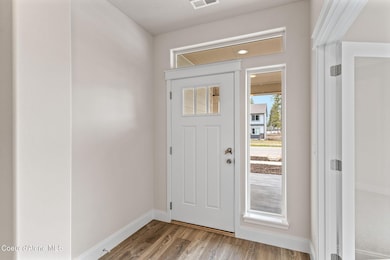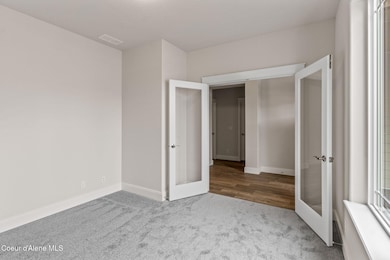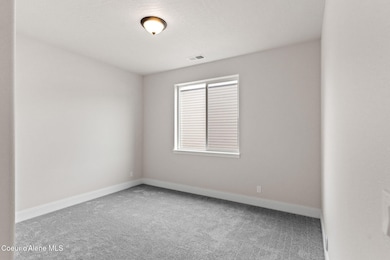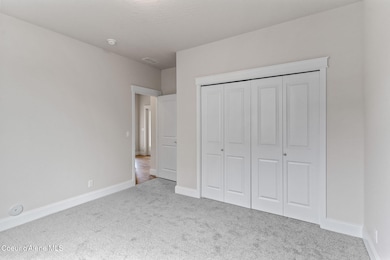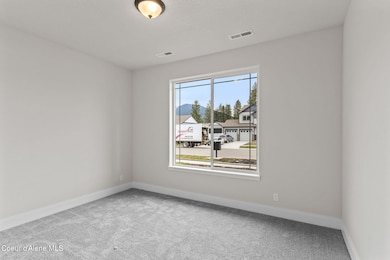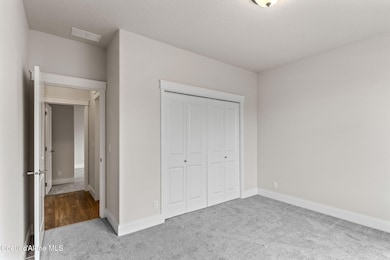8970 California St Rathdrum, ID 83858
Estimated payment $4,171/month
Highlights
- Primary Bedroom Suite
- Mountain View
- Walk-In Pantry
- Betty Kiefer Elementary School Rated A-
- Cathedral Ceiling
- Attached Garage
About This Home
New Construction, You Design! New development with beautiful views of Rathdrum Mountain. This rancher plan features an oversized garage, stone accents, a covered front porch and a 14' x 18' covered back patio. Home includes cathedral ceilings throughout the family room, dining, and kitchen, double door entry to the office off the entry, and an open floor concept from the family room, dining room and kitchen. Kitchen features 42'' upper cabinets with crown molding, a large square island with an eating bar across the back, hard surface counters, stainless steel appliances, and a large walk-in pantry. Master suite features a double door entry, large walk-in closet, and spacious full bathroom that includes double sinks with a drop down makeup counter in between, garden bathtub, 5' fiberglass shower with glass door, and a linen closet. Home is a Pre-sale (Ghost Listing): You get to pick the lot from a selection available (some lots may have lot premiums added).
**Photo is a file photo.
Listing Agent
Coldwell Banker Schneidmiller Realty License #SP39776 Listed on: 11/26/2025

Home Details
Home Type
- Single Family
Year Built
- 2026
Lot Details
- 9,583 Sq Ft Lot
- Open Space
- Open Lot
Parking
- Attached Garage
Home Design
- Concrete Foundation
- Frame Construction
- Shingle Roof
- Composition Roof
Interior Spaces
- 2,384 Sq Ft Home
- 1-Story Property
- Cathedral Ceiling
- Mountain Views
- Crawl Space
- Washer and Electric Dryer Hookup
Kitchen
- Walk-In Pantry
- Gas Oven or Range
- Dishwasher
- Kitchen Island
- Disposal
Flooring
- Carpet
- Laminate
- Vinyl
Bedrooms and Bathrooms
- 3 Main Level Bedrooms
- Primary Bedroom Suite
- 3 Bathrooms
- Soaking Tub
Outdoor Features
- Exterior Lighting
Utilities
- Furnace
- Heating System Uses Natural Gas
- Gas Available
- Gas Water Heater
- High Speed Internet
Community Details
- Property has a Home Owners Association
- Built by VIKING CONSTRUCTION
Listing and Financial Details
- Assessor Parcel Number RM790030060
Map
Home Values in the Area
Average Home Value in this Area
Property History
| Date | Event | Price | List to Sale | Price per Sq Ft |
|---|---|---|---|---|
| 11/26/2025 11/26/25 | For Sale | $664,217 | -- | $279 / Sq Ft |
Source: Coeur d'Alene Multiple Listing Service
MLS Number: 25-11228
- 9015 California St
- 13944 Rainier Loop
- 13958 Rainier Loop
- 13936 N Rainier Loop
- 8675 W Hood St
- 13916 Rainier Loop
- 8627 W David St
- 8514 W Grand Teton St
- 8473 W Rushmore St
- 16167 N Hadley Loop
- 11559 N Entwistle Way
- 11556 N Entwistle Way
- 11535 N Entwistle Way
- 8745 W Sawtooth St
- 13400 International St
- NNA Nagel
- 13380 International St
- 8883 W Cultivator Ave
- 8921 W Cultivator Ave
- 13354 International St
- 14853 N Nixon Loop
- 8661 W Seed Ave
- 12531 N Kenosha Ln
- 6919 W Silverado St
- 6688 W Santa fe St
- 7032 W Heritage St
- 13229 N Saloon St
- 12806 N Railway Ave
- 3916 N Junebug St
- 4163 W Dunkirk Ave
- 3156 N Guinness Ln
- 3698 E Hope Ave
- 8060 N Crown Pointe St
- 5340 E Norma Ave
- 4185 E Poleline Ave
- 3011 N Charleville Rd
- 1558 E Sweet Water Cir
- 2598 W Broadmoore Dr
- 4010 W Trafford Ln
- 574 W Mogul Loop
