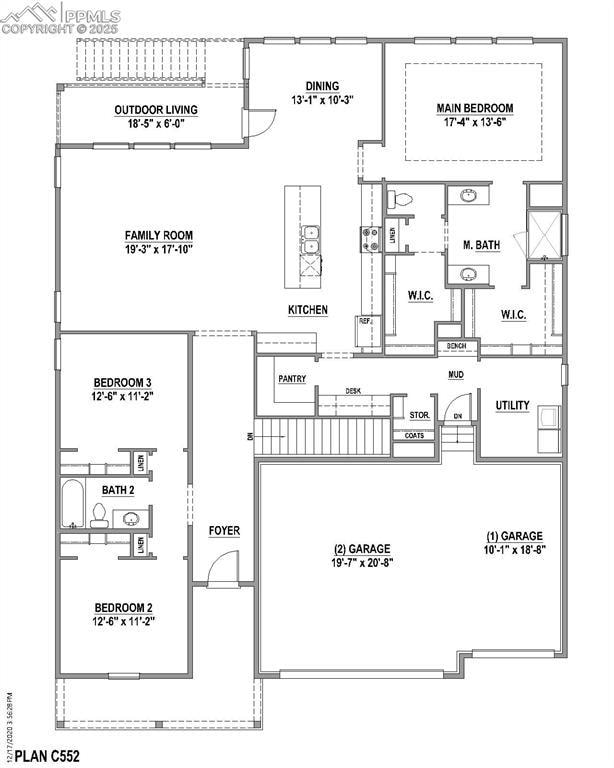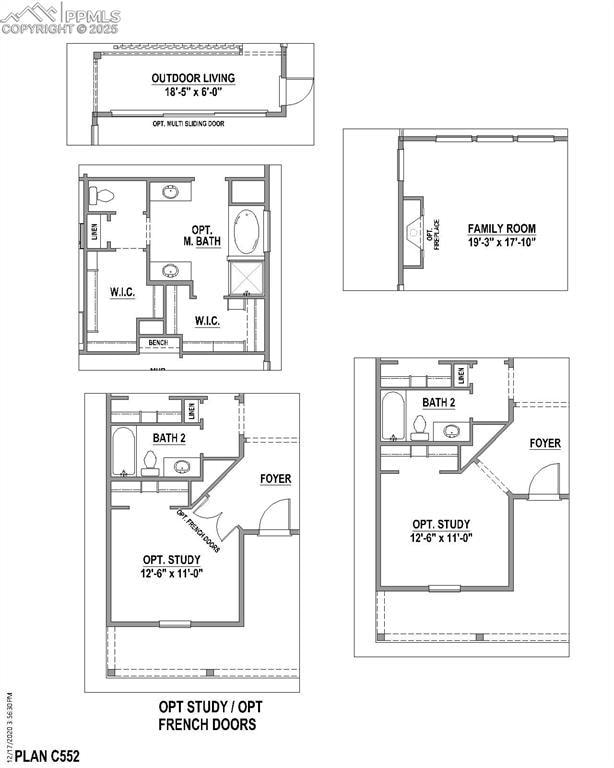8970 Elk Antler Ln Colorado Springs, CO 80908
Estimated payment $5,317/month
Highlights
- 0.34 Acre Lot
- Vaulted Ceiling
- Corner Lot
- Deck
- Ranch Style House
- Mud Room
About This Home
This luxurious ranch home, set on a large lot, offers 5 bedrooms, 3 full baths and a 4-car garage with a useful service door. The open-concept design includes a spacious family room, dining area and gourmet kitchen featuring upgraded cabinets, a large island and stainless steel appliances, perfect for entertaining. Sliding doors open to a beautiful backyard, while the family room features a cozy floor-to-ceiling fireplace and 10 foot ceilings. The main level also includes a laundry room conveniently located by the 4-car garage entrance, adjacent to a mudroom. The main bedroom suite is bright and spacious with dual walk-in closets, dual vanities and designer tile accents. Two additional bedrooms and a full bath complete with the main level. The finished basement features a large rec room with a wet bar, perfect for entertaining, as well as a guest bedroom with access to a full bath. The home includes fully constructed closets with shoe racks, a tankless hot water heater and a 96% efficiency rated furnace. This home blends comfort, style and functionality in a fantastic location.
Home Details
Home Type
- Single Family
Est. Annual Taxes
- $8,145
Year Built
- Built in 2025 | Under Construction
Lot Details
- 0.34 Acre Lot
- Landscaped
- Corner Lot
HOA Fees
- $50 Monthly HOA Fees
Parking
- 4 Car Attached Garage
- Garage Door Opener
- Driveway
Home Design
- Ranch Style House
- Shingle Roof
Interior Spaces
- 4,452 Sq Ft Home
- Vaulted Ceiling
- Ceiling Fan
- Heatilator
- Gas Fireplace
- French Doors
- Six Panel Doors
- Mud Room
- Vinyl Flooring
- Basement Fills Entire Space Under The House
Kitchen
- Self-Cleaning Oven
- Plumbed For Gas In Kitchen
- Range Hood
- Microwave
- Dishwasher
- Smart Appliances
- Disposal
Bedrooms and Bathrooms
- 5 Bedrooms
- 3 Full Bathrooms
Laundry
- Laundry Room
- Electric Dryer Hookup
Schools
- Legacy Peak Elementary School
- Chinook Trail Middle School
- Liberty High School
Utilities
- Forced Air Heating and Cooling System
- Heating System Uses Natural Gas
Additional Features
- Remote Devices
- Deck
Community Details
Overview
- Association fees include covenant enforcement, trash removal
- C552
Recreation
- Park
- Hiking Trails
- Trails
Map
Home Values in the Area
Average Home Value in this Area
Tax History
| Year | Tax Paid | Tax Assessment Tax Assessment Total Assessment is a certain percentage of the fair market value that is determined by local assessors to be the total taxable value of land and additions on the property. | Land | Improvement |
|---|---|---|---|---|
| 2025 | $2,239 | $23,640 | -- | -- |
| 2024 | $2,215 | $16,830 | $16,830 | -- |
| 2023 | $2,215 | $16,830 | $16,830 | -- |
| 2022 | $269 | $2,180 | $2,180 | -- |
Property History
| Date | Event | Price | Change | Sq Ft Price |
|---|---|---|---|---|
| 09/11/2025 09/11/25 | Price Changed | $868,788 | -3.4% | $195 / Sq Ft |
| 07/30/2025 07/30/25 | Price Changed | $899,588 | +1.4% | $202 / Sq Ft |
| 03/13/2025 03/13/25 | For Sale | $887,588 | -- | $199 / Sq Ft |
Source: Pikes Peak REALTOR® Services
MLS Number: 4846387
APN: 52272-03-006
- 9707 Owl Perch Loop
- 10088 Bison Valley Trail
- 9915 Owl Perch Loop
- 9900 Owl Perch Loop
- 9931 Antelope Ravine Dr
- Native Plan at Timber Ridge - Signature Collection
- Tahoe Plan at Percheron - Signature Collection
- Appaloosa II Plan at Timber Ridge - Signature Collection
- Seabrook Plan at Timber Ridge - Signature Collection
- Oakridge Plan at Timber Ridge - Signature Collection
- Charleston Plan at Percheron - Signature Collection
- Princeton Plan at Percheron - Signature Collection
- Fairhope Plan at Timber Ridge - Signature Collection
- Seabrook Plan at Percheron - Signature Collection
- Branson Plan at Timber Ridge - Signature Collection
- Biloxi Plan at Timber Ridge - Signature Collection
- Daytona Plan at Percheron - Signature Collection
- Sanibel II Plan at Percheron - Signature Collection
- Briarwood Plan at Percheron - Signature Collection
- Willowwood II Plan at Percheron - Signature Collection
- 8279 Scoby Ct
- 9811 Carrington Dr
- 8199 Burl Wood Dr
- 8820 Dry Needle Place
- 6440 Rolling Creek Dr
- 7935 Shiloh Mesa Dr
- 8073 Chardonnay Grove
- 7673 Jack Pine Grove
- 11395 Calgary Rd
- 7755 Adventure Way
- 7740 Kiana Dr
- 7668 Kiana Dr
- 7167 Black Spruce Heights Unit 7167
- 7232 Lewis Clark Trail
- 7151 Mountain Spruce Dr
- 6143 Magma Heights
- 6025 Brave Eagle Dr
- 10258 Sharon Springs Dr
- 7535 Copper Range Heights
- 6010 Traditions Dr



