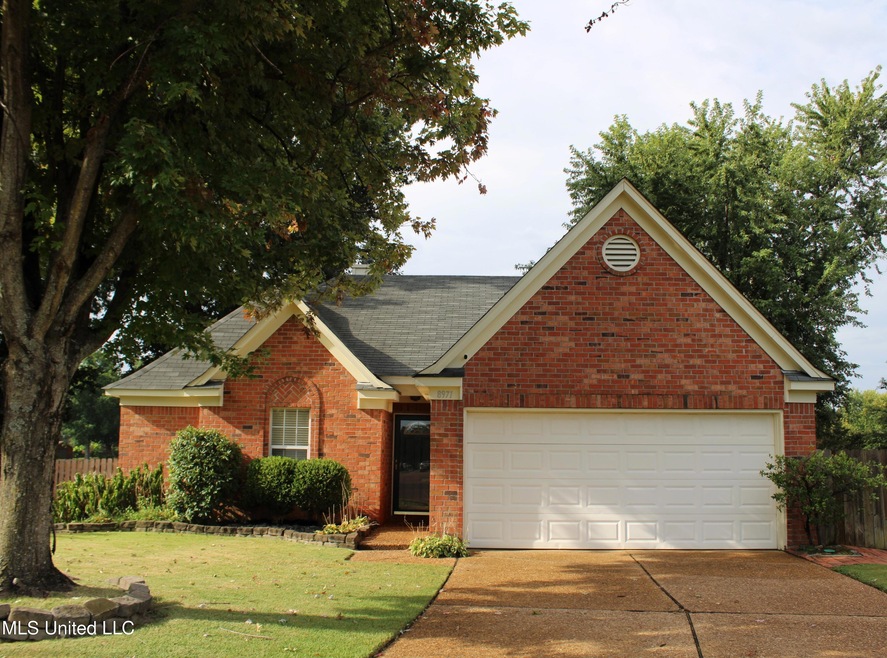
8971 Tahoe Cove Olive Branch, MS 38654
Estimated payment $1,598/month
Highlights
- Very Popular Property
- Lake Front
- Fishing
- Overpark Elementary School Rated A-
- Docks
- Community Lake
About This Home
In Plantation Lakes, perfectly positioned on the water with breathtaking lake view! This charming one-level home features 3 bedrooms and 2 baths with desirable split-bedroom floor plan designed for comfort and privacy. The adorable kitchen boasts stainless steel refrigerator, gas stove with microwave vent hood, dishwasher, pantry, and hardwood flooring, plus dining area that overlooks the lake. It opens seamlessly into the spacious 17.1x15.7 great room with hardwood floors and a cozy fireplace with gas logs - perfect for relaxing or entertaining. Retreat to the 14.1x11.7 primary suite with private bath featuring double sinks and a walk-in closet. Two additional bedrooms measuring 10x9.10 and 11.5x10 both feature luxury vinyl plank flooring with full bath to service. Convenience is everywhere with pull-down attic stairs, laundry closet with washer and dryer to remain, linen and coat closets, 2-inch blinds throughout, and double garage with storage closet and cabinets. Outdoors, enjoy a large backyard complete with gazebo, patio, pier, irrigation system, and partial privacy fencing—all set on a picturesque lake lot in a cove with sidewalks. Subdivision amenities include a playground and additional lake access, making this an ideal blend of recreation and relaxation. Don't miss your chance to experience lake living at its finest! Some photos virtually staged with furnishings.
Home Details
Home Type
- Single Family
Est. Annual Taxes
- $1,146
Year Built
- Built in 1996
Lot Details
- 10,454 Sq Ft Lot
- Lake Front
- Cul-De-Sac
- Partially Fenced Property
- Privacy Fence
- Landscaped
- Front and Back Yard Sprinklers
HOA Fees
- $15 Monthly HOA Fees
Parking
- 2 Car Attached Garage
- Front Facing Garage
- Garage Door Opener
Home Design
- Traditional Architecture
- Brick Exterior Construction
- Slab Foundation
- Asphalt Shingled Roof
Interior Spaces
- 1,259 Sq Ft Home
- 1-Story Property
- Ceiling Fan
- Gas Log Fireplace
- Fireplace Features Masonry
- Blinds
- Great Room with Fireplace
- Combination Kitchen and Living
- Water Views
- Pull Down Stairs to Attic
Kitchen
- Eat-In Kitchen
- Free-Standing Gas Range
- Microwave
- Dishwasher
- Stainless Steel Appliances
- Disposal
Flooring
- Wood
- Carpet
Bedrooms and Bathrooms
- 3 Bedrooms
- Split Bedroom Floorplan
- Walk-In Closet
- 2 Full Bathrooms
- Double Vanity
- Bathtub Includes Tile Surround
Laundry
- Laundry closet
- Washer and Dryer
Home Security
- Storm Doors
- Fire and Smoke Detector
Outdoor Features
- Access To Lake
- Docks
- Patio
- Gazebo
Schools
- Overpark Elementary School
- Center Hill Middle School
- Center Hill High School
Utilities
- Forced Air Heating and Cooling System
- Heating System Uses Natural Gas
- Natural Gas Connected
- Gas Water Heater
Listing and Financial Details
- Assessor Parcel Number 1065221400019200
Community Details
Overview
- Association fees include management
- Plantation Lakes Subdivision
- The community has rules related to covenants, conditions, and restrictions
- Community Lake
Recreation
- Fishing
Map
Home Values in the Area
Average Home Value in this Area
Tax History
| Year | Tax Paid | Tax Assessment Tax Assessment Total Assessment is a certain percentage of the fair market value that is determined by local assessors to be the total taxable value of land and additions on the property. | Land | Improvement |
|---|---|---|---|---|
| 2024 | $1,146 | $10,595 | $2,500 | $8,095 |
| 2023 | $1,146 | $10,595 | $0 | $0 |
| 2022 | $1,146 | $10,595 | $2,500 | $8,095 |
| 2021 | $1,146 | $10,595 | $2,500 | $8,095 |
| 2020 | $1,058 | $9,947 | $2,500 | $7,447 |
| 2019 | $1,054 | $9,924 | $2,500 | $7,424 |
| 2017 | $1,036 | $16,974 | $9,737 | $7,237 |
| 2016 | $1,036 | $9,736 | $2,500 | $7,236 |
| 2015 | $1,336 | $16,972 | $9,736 | $7,236 |
| 2014 | $1,091 | $10,139 | $0 | $0 |
| 2013 | $1,051 | $10,139 | $0 | $0 |
Property History
| Date | Event | Price | Change | Sq Ft Price |
|---|---|---|---|---|
| 09/02/2025 09/02/25 | For Sale | $275,000 | +106.0% | $218 / Sq Ft |
| 10/11/2016 10/11/16 | Sold | -- | -- | -- |
| 09/17/2016 09/17/16 | Pending | -- | -- | -- |
| 09/13/2016 09/13/16 | For Sale | $133,500 | -- | $106 / Sq Ft |
Purchase History
| Date | Type | Sale Price | Title Company |
|---|---|---|---|
| Quit Claim Deed | -- | -- | |
| Warranty Deed | -- | None Available |
Similar Homes in Olive Branch, MS
Source: MLS United
MLS Number: 4124339
APN: 1065221400019200
- 9218 Lakeside Dr
- 9158 Lakeside Dr
- 9081 Lakeside Dr
- 8939 Travis Dr
- 9037 Plantation Rd
- 8898 Travis Dr
- 9004 Lakeside Cove
- 9097 Gavin Dr
- 8992 Gavin Dr
- 8300 Waverly Cove
- 9857 Tremont Dr
- 7206 State Line Rd
- 7008 Millers Glen Way
- 9899 Wynngate Dr
- 9387 Joe Lyon Blvd
- 8706 Courtly Cir N
- 9293 Bryant Trent Blvd
- 8247 Montrose Dr
- 5583 Liberty Ridge Cove
- 8532 Cedar Crest Ln
- 9118 Gavin Dr
- 9064 Kyle Duran Ln
- 9887 Wynngate Dr
- 9890 Vista Ridge Dr
- 5570 Queens Ring Cove
- 8408 Cross Point Dr
- 8486 Clubview Dr
- 7068 Kings Crown Dr
- 8207 Cross Point Dr
- 7473 Beauregard Cove
- 6719 Ross Manor Dr
- 5393 Lake Village Dr
- 7253 Leeward Cove
- 5395 Philgrove Way
- 9846 Alexanders Ridge Dr
- 5587 Berryman Dr
- 5415 Ross Rd
- 6690 Autumn Wood Cove
- 6701 Walter Forest Cove
- 9894 White Poplar Dr






