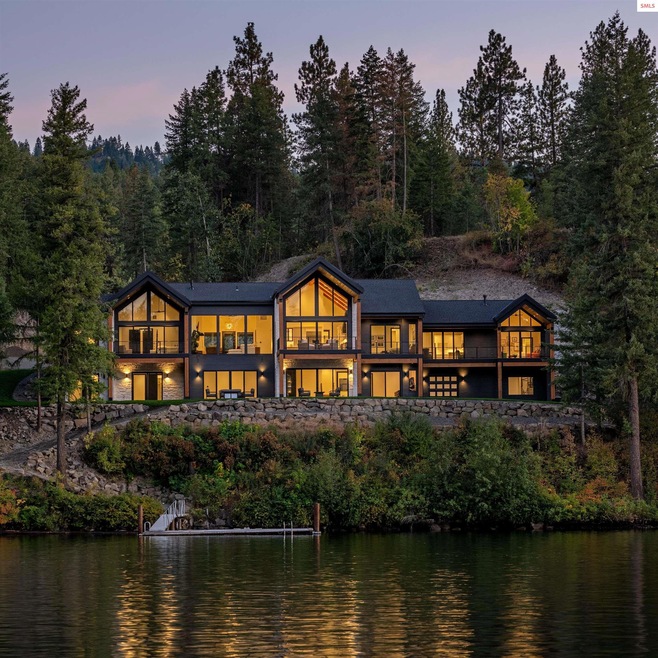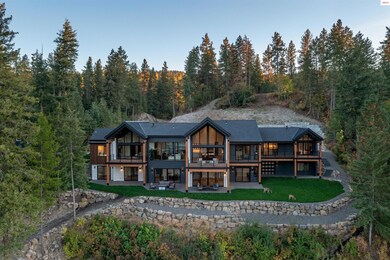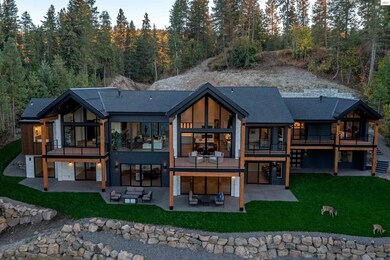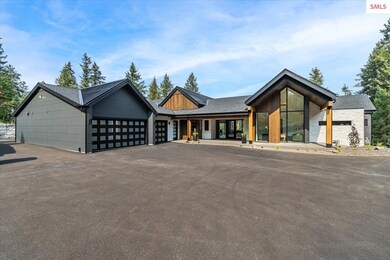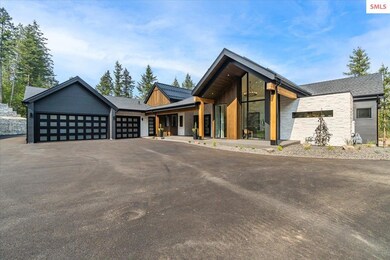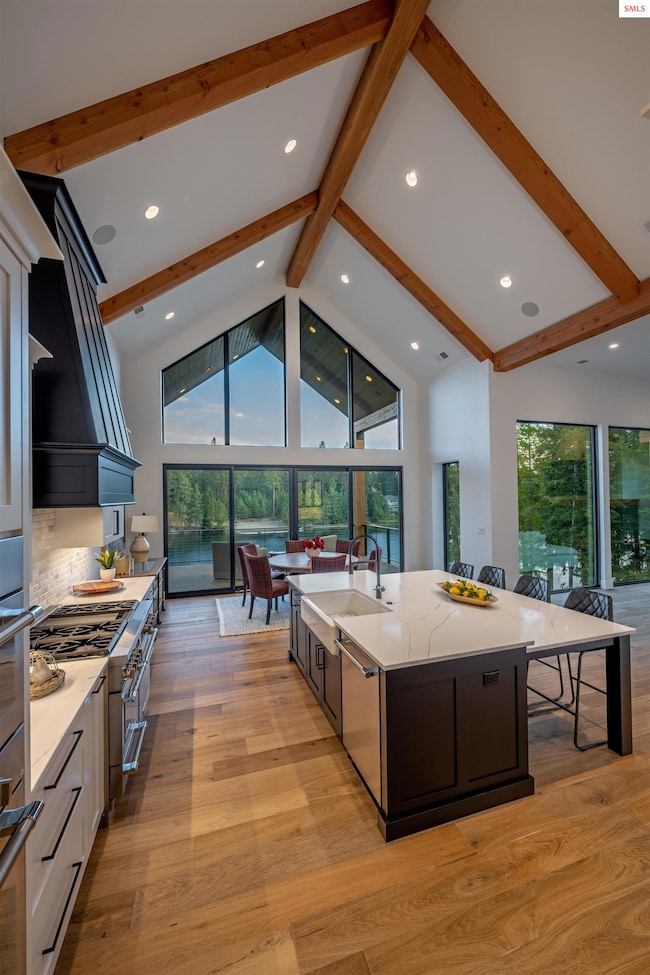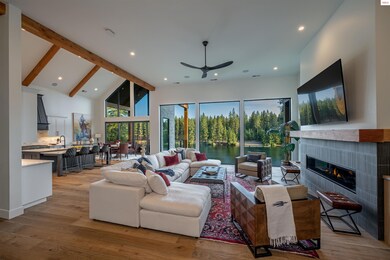
8971 W Riverview Dr Coeur D'Alene, ID 83814
Highlights
- Docks
- New Construction
- Covered Deck
- Water Access
- Craftsman Architecture
- Stream or River on Lot
About This Home
As of April 2023Contemporary Spokane River Estate, The Whiskey River is a magnificent modern yet nostalgic home - the ultimate waterfront retreat. This 2022 Parade of Homes Stunner, Features dual master Suites on the main level, expansive contemporary living space, a gourmet chef kitchen, cascading walls of windows capturing river views, large covered-patios and plenty of outdoor living areas. The casita offers guests complete privacy yet all the same benefits to enjoy river views. The spacious walk-out basement provides opportunities to engage in exercise, some pinball, billiards or perhaps sip some aged bourbon in the private whiskey lounge.A rare opportunity to be fully connected to the highest level of technology, while enjoying North Idaho's finest year-round waterfront living.
Home Details
Home Type
- Single Family
Est. Annual Taxes
- $4,527
Year Built
- Built in 2022 | New Construction
Lot Details
- 2.53 Acre Lot
- Sprinkler System
Home Design
- Craftsman Architecture
- Contemporary Architecture
- Concrete Foundation
- Frame Construction
Interior Spaces
- 7,693 Sq Ft Home
- Sound System
- Ceiling Fan
- Stone Fireplace
- Double Pane Windows
- Vinyl Clad Windows
- Insulated Windows
- Living Room
- Dining Room
- First Floor Utility Room
- Storage
- Home Security System
Kitchen
- Double Convection Oven
- <<builtInMicrowave>>
- Dishwasher
- Disposal
Bedrooms and Bathrooms
- 5 Bedrooms
- Bathroom on Main Level
- 6 Bathrooms
Laundry
- Laundry on main level
- Laundry in Garage
Finished Basement
- Walk-Out Basement
- Basement Fills Entire Space Under The House
- Natural lighting in basement
Parking
- 3 Car Attached Garage
- Enclosed Parking
- Parking Storage or Cabinetry
- Heated Garage
- Insulated Garage
- Open Parking
- Off-Street Parking
Outdoor Features
- Water Access
- Docks
- Stream or River on Lot
- Balcony
- Covered Deck
- Covered patio or porch
- Fire Pit
Utilities
- Forced Air Heating and Cooling System
- Furnace
- Heating System Uses Natural Gas
- Electricity To Lot Line
- Gas Available
- Well
- Water Softener
- Septic System
Community Details
- No Home Owners Association
- Built by Monarch Custom
Listing and Financial Details
- Assessor Parcel Number 50N04W075450
Ownership History
Purchase Details
Purchase Details
Purchase Details
Home Financials for this Owner
Home Financials are based on the most recent Mortgage that was taken out on this home.Purchase Details
Home Financials for this Owner
Home Financials are based on the most recent Mortgage that was taken out on this home.Purchase Details
Home Financials for this Owner
Home Financials are based on the most recent Mortgage that was taken out on this home.Purchase Details
Home Financials for this Owner
Home Financials are based on the most recent Mortgage that was taken out on this home.Similar Homes in Coeur D'Alene, ID
Home Values in the Area
Average Home Value in this Area
Purchase History
| Date | Type | Sale Price | Title Company |
|---|---|---|---|
| Warranty Deed | -- | Kootenai County Title | |
| Warranty Deed | -- | Kootenai County Title | |
| Warranty Deed | -- | Nextitle | |
| Warranty Deed | -- | First American Title | |
| Interfamily Deed Transfer | -- | Titleone | |
| Interfamily Deed Transfer | -- | First American Title Kootena |
Mortgage History
| Date | Status | Loan Amount | Loan Type |
|---|---|---|---|
| Previous Owner | $795,000 | VA | |
| Previous Owner | $2,300,000 | Construction | |
| Previous Owner | $456,000 | Commercial |
Property History
| Date | Event | Price | Change | Sq Ft Price |
|---|---|---|---|---|
| 04/27/2023 04/27/23 | Sold | -- | -- | -- |
| 04/27/2023 04/27/23 | Sold | -- | -- | -- |
| 04/15/2023 04/15/23 | Pending | -- | -- | -- |
| 04/09/2023 04/09/23 | Pending | -- | -- | -- |
| 02/28/2023 02/28/23 | For Sale | $8,750,000 | 0.0% | $1,137 / Sq Ft |
| 01/05/2023 01/05/23 | For Sale | $8,750,000 | +1066.8% | $1,137 / Sq Ft |
| 11/21/2018 11/21/18 | Sold | -- | -- | -- |
| 10/03/2018 10/03/18 | Pending | -- | -- | -- |
| 01/05/2018 01/05/18 | For Sale | $749,900 | -- | $134 / Sq Ft |
Tax History Compared to Growth
Tax History
| Year | Tax Paid | Tax Assessment Tax Assessment Total Assessment is a certain percentage of the fair market value that is determined by local assessors to be the total taxable value of land and additions on the property. | Land | Improvement |
|---|---|---|---|---|
| 2024 | $27,693 | $6,787,942 | $2,797,442 | $3,990,500 |
| 2023 | $14,512 | $2,983,411 | $1,313,551 | $1,669,860 |
| 2022 | $3,652 | $901,125 | $879,715 | $21,410 |
| 2021 | $4,527 | $685,117 | $663,707 | $21,410 |
| 2020 | $4,226 | $578,172 | $557,612 | $20,560 |
| 2019 | $4,383 | $551,959 | $531,399 | $20,560 |
| 2018 | $4,065 | $458,650 | $438,090 | $20,560 |
| 2017 | $4,384 | $470,692 | $453,312 | $17,380 |
| 2016 | $3,812 | $396,656 | $378,926 | $17,730 |
| 2015 | $3,264 | $330,389 | $330,389 | $0 |
| 2013 | $3,880 | $366,289 | $366,289 | $0 |
Agents Affiliated with this Home
-
Luke Brown

Seller's Agent in 2023
Luke Brown
REAL BROKER LLC
(208) 771-2401
469 Total Sales
-
Henry Fusaro
H
Buyer Co-Listing Agent in 2023
Henry Fusaro
Real Broker LLC
(480) 512-2135
41 Total Sales
-
L
Seller's Agent in 2018
Laurie Frank
TOMLINSON SOTHEBY`S INTL. REAL
-
Emily Ellis
E
Seller Co-Listing Agent in 2018
Emily Ellis
TOMLINSON SOTHEBY`S INTL. REAL
(208) 818-4003
44 Total Sales
Map
Source: Selkirk Association of REALTORS®
MLS Number: 20230458
APN: 50N04W075450
- 8895 W Riverview Dr
- 7225 W Otter Bay Rd
- 5570 E Shoreline Dr
- NKA S Mossy Rock Ln
- 400 S Ohana Beach Dr
- 5067 E Mossberg Cir
- LOT 2 Walkinshaw Ct
- LOT 3 Walkinshaw Ct
- LOT 4 Walkinshaw Ct
- 807 S Riverside Harbor Dr
- 4144 E Woodland Dr
- 801 S Riverside Harbor Dr
- 5188 E Twila Ct
- 5214 E Twila Ct
- 907 S Agate Rd
- 8497 W Highland Dr
- 316 S Ross Point Rd
- 8827 W Heavenly View Ln
- 744 S Rainbow Rd
- 221 S Ridgewood Dr
