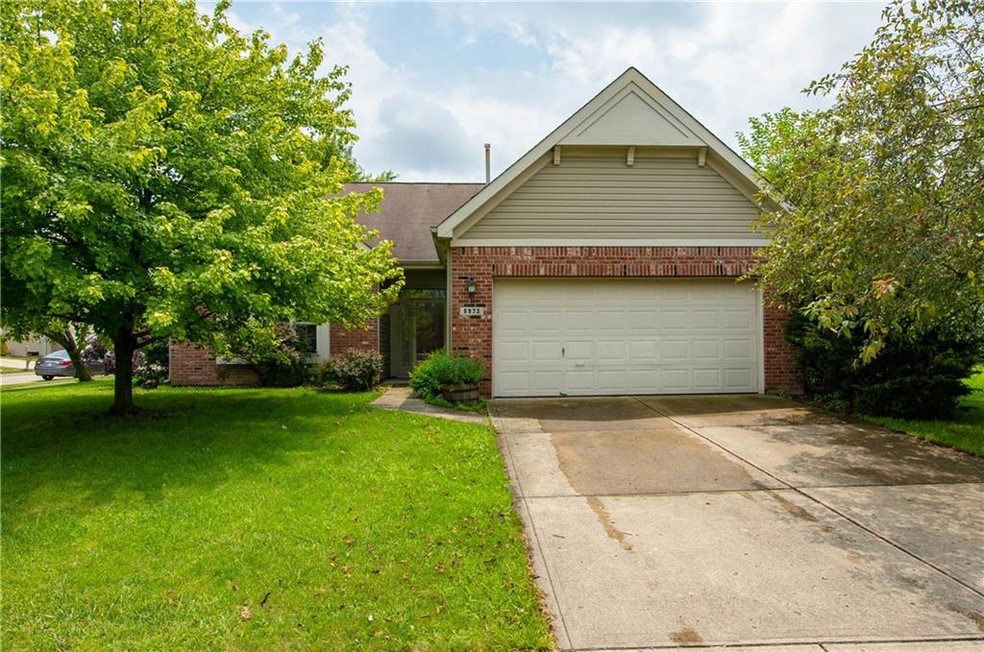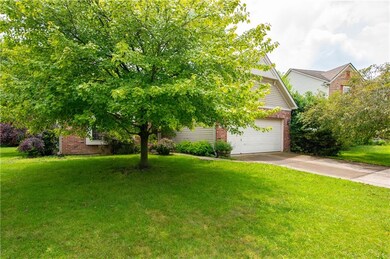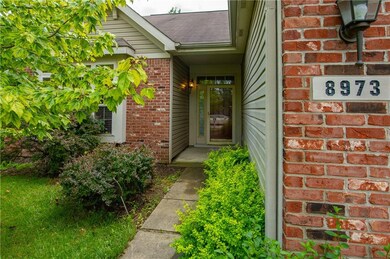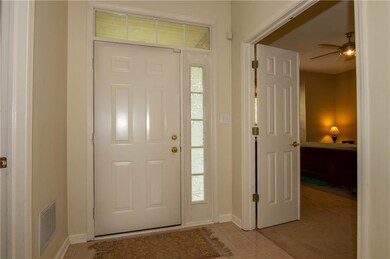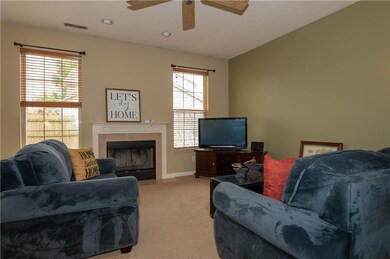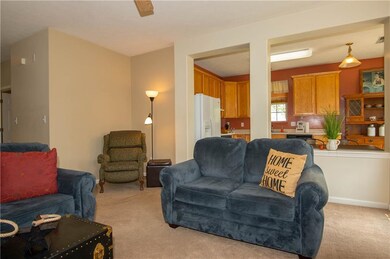
8973 Bryce Way Fishers, IN 46037
Hawthorn Hills NeighborhoodHighlights
- Vaulted Ceiling
- Ranch Style House
- 2 Car Attached Garage
- Lantern Road Elementary School Rated A
- Thermal Windows
- Woodwork
About This Home
As of August 2021Great split floor plan ranch with vaulted ceilings. All 3 bedrooms have ceiling fans with lights and walk-in closets. Open Great room features wood burning fireplace. Fenced patio and grassy area in the back, plus spacious side yard w/ grassy area for outdoor fun.
Laundry room equipped with washer and dryer. Gas furnance, A/C, and water heater replaced in 2021! Water softener included. Covered front entry porch. Wonderful Fishers location: close to Interstate access, Fishers paved trails, parks, and Geist area. HSE Schools. Just a few minutes from Fishers Yard, Ikea, Top Golf, and local restaurants.
Last Agent to Sell the Property
Tucco Realty LLC License #RB14024160 Listed on: 07/09/2021
Last Buyer's Agent
Sara Purdue
F.C. Tucker Company

Home Details
Home Type
- Single Family
Est. Annual Taxes
- $1,756
Year Built
- Built in 1999
Lot Details
- 8,276 Sq Ft Lot
- Privacy Fence
HOA Fees
- $17 Monthly HOA Fees
Parking
- 2 Car Attached Garage
- Driveway
Home Design
- Ranch Style House
- Slab Foundation
- Vinyl Construction Material
Interior Spaces
- 1,371 Sq Ft Home
- Woodwork
- Vaulted Ceiling
- Thermal Windows
- Window Screens
- Great Room with Fireplace
- Combination Kitchen and Dining Room
- Attic Access Panel
- Fire and Smoke Detector
Kitchen
- Electric Oven
- Electric Cooktop
- Microwave
- Dishwasher
- Disposal
Bedrooms and Bathrooms
- 3 Bedrooms
- Walk-In Closet
- 2 Full Bathrooms
Laundry
- Dryer
- Washer
Outdoor Features
- Patio
Utilities
- Forced Air Heating and Cooling System
- Heating System Uses Gas
- Gas Water Heater
Community Details
- Association fees include home owners, insurance, maintenance, management, snow removal
- Summerfield Subdivision
- Property managed by Summerfield Property Owners
- The community has rules related to covenants, conditions, and restrictions
Listing and Financial Details
- Assessor Parcel Number 291506009031000006
Ownership History
Purchase Details
Home Financials for this Owner
Home Financials are based on the most recent Mortgage that was taken out on this home.Purchase Details
Home Financials for this Owner
Home Financials are based on the most recent Mortgage that was taken out on this home.Similar Homes in the area
Home Values in the Area
Average Home Value in this Area
Purchase History
| Date | Type | Sale Price | Title Company |
|---|---|---|---|
| Warranty Deed | $2,500 | None Available | |
| Warranty Deed | -- | None Available |
Mortgage History
| Date | Status | Loan Amount | Loan Type |
|---|---|---|---|
| Open | $237,500 | New Conventional | |
| Previous Owner | $76,500 | New Conventional | |
| Previous Owner | $109,340 | New Conventional | |
| Previous Owner | $109,308 | Unknown | |
| Previous Owner | $109,814 | Unknown |
Property History
| Date | Event | Price | Change | Sq Ft Price |
|---|---|---|---|---|
| 08/16/2021 08/16/21 | Sold | $250,000 | +8.7% | $182 / Sq Ft |
| 07/12/2021 07/12/21 | Pending | -- | -- | -- |
| 07/09/2021 07/09/21 | For Sale | $229,900 | +62.5% | $168 / Sq Ft |
| 12/13/2013 12/13/13 | Sold | $141,500 | -2.3% | $103 / Sq Ft |
| 11/14/2013 11/14/13 | Pending | -- | -- | -- |
| 10/21/2013 10/21/13 | For Sale | $144,900 | -- | $106 / Sq Ft |
Tax History Compared to Growth
Tax History
| Year | Tax Paid | Tax Assessment Tax Assessment Total Assessment is a certain percentage of the fair market value that is determined by local assessors to be the total taxable value of land and additions on the property. | Land | Improvement |
|---|---|---|---|---|
| 2024 | $2,751 | $256,100 | $89,000 | $167,100 |
| 2023 | $2,796 | $256,300 | $71,800 | $184,500 |
| 2022 | $2,160 | $230,700 | $71,800 | $158,900 |
| 2021 | $2,160 | $194,800 | $71,800 | $123,000 |
| 2020 | $1,988 | $181,900 | $71,800 | $110,100 |
| 2019 | $1,755 | $165,800 | $48,200 | $117,600 |
| 2018 | $1,683 | $158,200 | $48,200 | $110,000 |
| 2017 | $1,589 | $152,900 | $48,200 | $104,700 |
| 2016 | $1,484 | $146,500 | $48,200 | $98,300 |
| 2014 | $1,244 | $138,600 | $48,200 | $90,400 |
| 2013 | $1,244 | $134,300 | $48,200 | $86,100 |
Agents Affiliated with this Home
-
Laurie Tucco

Seller's Agent in 2021
Laurie Tucco
Tucco Realty LLC
(317) 319-9360
6 in this area
57 Total Sales
-
S
Buyer's Agent in 2021
Sara Purdue
F.C. Tucker Company
-
Steven Rupp

Seller's Agent in 2013
Steven Rupp
Keller Williams Indpls Metro N
(317) 339-7698
2 in this area
207 Total Sales
Map
Source: MIBOR Broker Listing Cooperative®
MLS Number: 21797789
APN: 29-15-06-009-031.000-006
- 10700 Alyssa Way
- 8988 Max Ct
- 9148 Oak Knoll Ln
- 9158 Oak Knoll Ln
- 10880 Washington Bay Dr
- 10474 Muir Ln Unit A
- 10381 Beaver Ridge Dr
- 9233 Muir Ln
- 9744 Overcrest Dr
- 10860 Pine Bluff Dr
- 9831 Deering St
- 11359 Cumberland Rd
- 11436 Mossy Ct Unit 101
- 11438 Stones Ct Unit 103
- 11438 Stones Ct Unit 101
- 11474 Clay Ct Unit 102
- 11508 Ivy Ln Unit 102
- 11475 Clay Ct Unit 103
- 8677 Morgan Dr
- 8704 Morgan Dr
