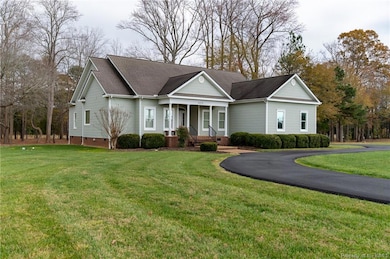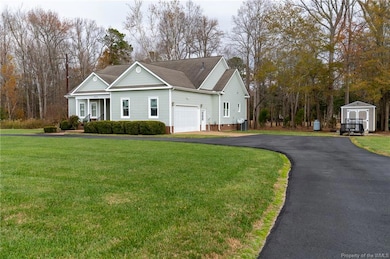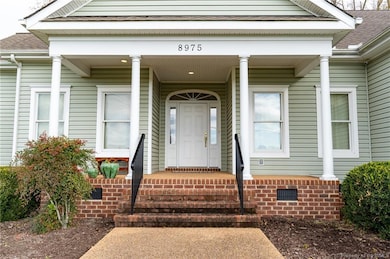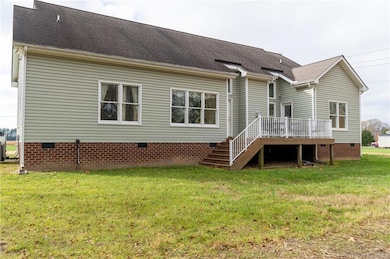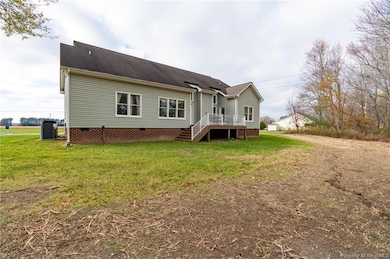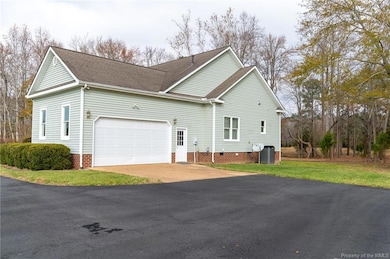8975 Coles Landing Dr Gloucester, VA 23061
Ware Neck NeighborhoodEstimated payment $2,935/month
Highlights
- Waterfront
- Deck
- Cathedral Ceiling
- 2 Acre Lot
- Transitional Architecture
- Wood Flooring
About This Home
Beautifully set on nearly 2 acres, this 2,000sf custom-built home makes a stunning first impression w/golf-course-style front lawn & crisp U-shaped black asphalt drive that transitions to an aggregate parking pad & side-entry two-car garage. A charming covered front porch opens to foyer & incredible great room w/hardwood floors & vaulted 12' ceilings open to the kitchen & breakfast nook. Separate dining rm for gatherings you'll notice the distinctive custom woodwork. The split-bedroom layout offers a private primary suite on 1 side & 2 add bedrms w/a shared full bath on the other, plus an extra half bath for guest & convenience. Enjoy peaceful views from the large rear deck overlooking tidal waterways that reach the property at high tide your twice-daily waterfront. Additional highlights include porcelain-tiled baths, propane fireplace, central vacuum, full pull-down attic, 10x20 detached shed, updated HVAC (2020), & full upgrade/feature list available.
Home Details
Home Type
- Single Family
Est. Annual Taxes
- $2,297
Year Built
- Built in 2006
Lot Details
- 2 Acre Lot
- Waterfront
- Marsh on Lot
HOA Fees
- $25 Monthly HOA Fees
Home Design
- Transitional Architecture
- Fire Rated Drywall
- Asphalt Shingled Roof
- Composition Roof
- Vinyl Siding
Interior Spaces
- 2,013 Sq Ft Home
- 1-Story Property
- Central Vacuum
- Cathedral Ceiling
- Ceiling Fan
- Recessed Lighting
- Gas Fireplace
- Thermal Windows
- Insulated Doors
- Formal Dining Room
- Crawl Space
- Pull Down Stairs to Attic
- Washer and Dryer Hookup
Kitchen
- Eat-In Kitchen
- Range
- Dishwasher
- Solid Surface Countertops
Flooring
- Wood
- Carpet
- Tile
Bedrooms and Bathrooms
- 3 Bedrooms
- Walk-In Closet
- Hydromassage or Jetted Bathtub
Home Security
- Storm Doors
- Fire and Smoke Detector
Parking
- 2 Car Attached Garage
- Side or Rear Entrance to Parking
- Automatic Garage Door Opener
- Driveway
Outdoor Features
- Water Access
- Riparian rights to water flowing past the property
- Deck
- Exterior Lighting
- Shed
- Porch
Schools
- Botetourt Elementary School
- Peasley Middle School
- Gloucester High School
Utilities
- Central Air
- Heat Pump System
- Vented Exhaust Fan
- The river is a source of water for the property
- Well
- Electric Water Heater
- Water Softener
- Conventional Septic
Community Details
- Association fees include road maintenance
- Association Phone (757) 777-7777
- River View Estates Subdivision
- Property managed by none - self managed
Listing and Financial Details
- Assessor Parcel Number 027-1T
Map
Home Values in the Area
Average Home Value in this Area
Tax History
| Year | Tax Paid | Tax Assessment Tax Assessment Total Assessment is a certain percentage of the fair market value that is determined by local assessors to be the total taxable value of land and additions on the property. | Land | Improvement |
|---|---|---|---|---|
| 2025 | $2,297 | $374,150 | $83,270 | $290,880 |
| 2024 | $2,297 | $374,150 | $83,270 | $290,880 |
| 2023 | $2,181 | $374,150 | $83,270 | $290,880 |
| 2022 | $1,874 | $258,450 | $42,600 | $215,850 |
| 2021 | $1,796 | $258,450 | $42,600 | $215,850 |
| 2020 | $1,796 | $258,450 | $42,600 | $215,850 |
| 2019 | $1,892 | $272,180 | $78,790 | $193,390 |
| 2017 | $1,892 | $272,180 | $78,790 | $193,390 |
| 2016 | $1,790 | $257,580 | $78,790 | $178,790 |
| 2015 | $1,752 | $270,700 | $48,000 | $222,700 |
| 2014 | $1,760 | $270,700 | $48,000 | $222,700 |
Property History
| Date | Event | Price | List to Sale | Price per Sq Ft |
|---|---|---|---|---|
| 11/21/2025 11/21/25 | For Sale | $515,000 | -- | $256 / Sq Ft |
Purchase History
| Date | Type | Sale Price | Title Company |
|---|---|---|---|
| Deed | $405,000 | Stewart Title |
Mortgage History
| Date | Status | Loan Amount | Loan Type |
|---|---|---|---|
| Open | $280,000 | New Conventional |
Source: Williamsburg Multiple Listing Service
MLS Number: 2503857
APN: 40620
- 511 N End Estates
- 387 N Shore Cir
- 985 Kingston Ln
- Lot 8 Landing Rd
- 9550 Gee Farm Rd
- 0014 Virginia 14
- 13000 John Clayton Memorial Hwy
- 13000 Hwy
- 34AC Windsor Rd
- 13178 John Clayton Memorial Hwy
- 9614 Spring Branch Dr
- LOT 9 Saw Mill Ln
- 8685 Thomas Jefferson Way
- 10156 Burkes Pond Rd
- .51+AC Jenkins Neck Rd
- 408 San Souci Ln
- 9789 Honey Tree Ct
- 142 Twiggs Ferry Rd
- 6262 Ware Neck Rd
- 287 Belle Isle Ln
- 111 Moon Dr
- 7550 Willis Rd
- 5679 Hickory Fork Rd
- 82 Sturgeon St
- 9469 Glass Rd
- 532 Wolf Trap Ln
- 4028 Shelly Rd
- 4301 Bufflehead Dr
- 2406 Jacqueline Dr
- 645 Rappahannock Dr
- 245 Steamboat Rd Unit B
- 1611 York Rest Ln
- 7698 Colonial Point Ln
- 100 Rivermeade Ct
- 4 Pasture Cir
- 400 Dandy Loop Rd
- 13 Bay Ct

