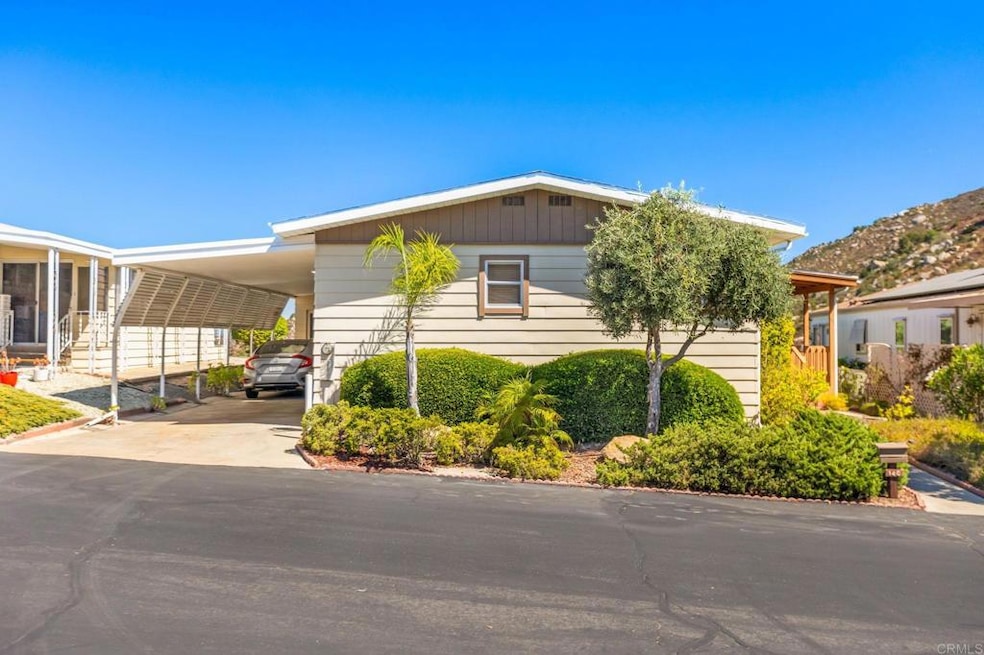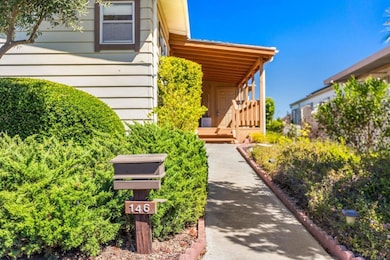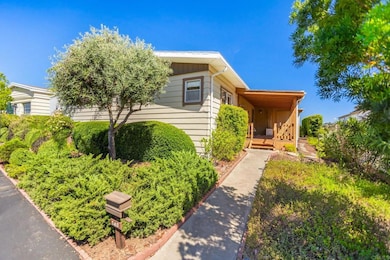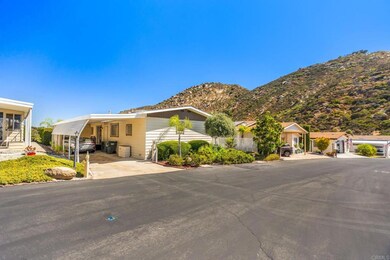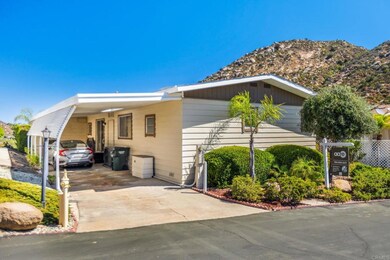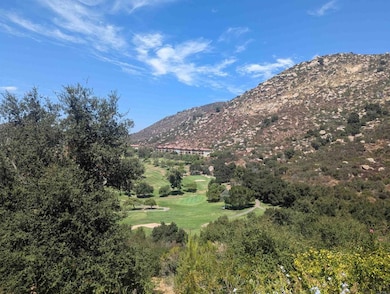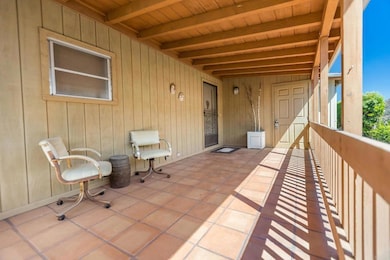
8975 Lawrence Welk Dr Escondido, CA 92026
Highlights
- Golf Course Community
- Panoramic View
- Clubhouse
- Senior Community
- 128 Acre Lot
- Deck
About This Home
As of April 2025Panoramic Views & Peaceful Living in Champagne Village! Discover this charming Vagabond Model home nestled in the highly sought-after 55+ gated community of Champagne Village. Perched on the upper edge of the neighborhood, this well-maintained 2-bedroom, 2-bath residence offers exceptional privacy and sweeping views. An additional den—perfect for a home office or flex space—is not included in the square footage, adding even more functional living area. Enjoy an upgraded kitchen, updated bathrooms, and fresh exterior paint. The open front porch and oversized rear deck are ideal for entertaining or soaking in tranquil sunsets. With tandem 2-car parking and paid solar, comfort meets convenience. Champagne Village offers an active lifestyle with top-notch amenities including walking trails, RV storage, swimming pool, tennis and pickleball courts, library, and more. Financing available. 433A certified for hassle-free lending. This is your opportunity to enjoy vibrant community living with stunning views—schedule your private tour today!
Last Agent to Sell the Property
AARE Brokerage Email: homesbyaurora1@gmail.com License #01722590 Listed on: 02/06/2025

Property Details
Home Type
- Manufactured Home With Land
Year Built
- Built in 1968
Lot Details
- 128 Acre Lot
- No Common Walls
- Cul-De-Sac
- Level Lot
HOA Fees
- $299 Monthly HOA Fees
Property Views
- Panoramic
- Golf Course
- Hills
- Neighborhood
Interior Spaces
- 1,440 Sq Ft Home
- 1-Story Property
- Bonus Room
- Laundry Room
Kitchen
- Gas Oven or Range
- Gas Cooktop
- Microwave
- Dishwasher
- Disposal
Bedrooms and Bathrooms
- 2 Bedrooms | 1 Main Level Bedroom
- 2 Full Bathrooms
Parking
- 2 Parking Spaces
- 2 Carport Spaces
Outdoor Features
- Deck
- Patio
- Exterior Lighting
- Rear Porch
Utilities
- Central Air
- No Heating
Listing and Financial Details
- Tax Tract Number 191
- Assessor Parcel Number 1853320909
- Seller Considering Concessions
Community Details
Overview
- Senior Community
- 459 Units
- Champagne Village Association, Phone Number (760) 749-8008
- Built by Guerdon
- Foothills
Amenities
- Clubhouse
Recreation
- Golf Course Community
- Community Pool
Security
- Security Guard
- Controlled Access
Similar Homes in the area
Home Values in the Area
Average Home Value in this Area
Property History
| Date | Event | Price | Change | Sq Ft Price |
|---|---|---|---|---|
| 06/25/2025 06/25/25 | For Sale | $325,000 | -32.2% | $346 / Sq Ft |
| 06/23/2025 06/23/25 | Price Changed | $479,000 | -2.0% | $251 / Sq Ft |
| 05/07/2025 05/07/25 | Price Changed | $489,000 | +8.7% | $256 / Sq Ft |
| 04/18/2025 04/18/25 | Sold | $450,000 | -9.8% | $313 / Sq Ft |
| 04/17/2025 04/17/25 | Price Changed | $499,000 | 0.0% | $261 / Sq Ft |
| 04/17/2025 04/17/25 | For Sale | $499,000 | +10.9% | $261 / Sq Ft |
| 04/10/2025 04/10/25 | Price Changed | $450,000 | -4.1% | $313 / Sq Ft |
| 04/04/2025 04/04/25 | Price Changed | $469,000 | 0.0% | $326 / Sq Ft |
| 04/04/2025 04/04/25 | For Sale | $469,000 | +5.9% | $326 / Sq Ft |
| 02/24/2025 02/24/25 | Off Market | $443,000 | -- | -- |
| 02/06/2025 02/06/25 | For Sale | $450,000 | +1.6% | $313 / Sq Ft |
| 02/04/2025 02/04/25 | Pending | -- | -- | -- |
| 01/29/2025 01/29/25 | Pending | -- | -- | -- |
| 01/07/2025 01/07/25 | Price Changed | $443,000 | -3.1% | $232 / Sq Ft |
| 06/14/2024 06/14/24 | For Sale | $457,000 | -- | $239 / Sq Ft |
Tax History Compared to Growth
Agents Affiliated with this Home
-
Jamila Higgs

Seller's Agent in 2025
Jamila Higgs
HomeSmart Realty West
(619) 453-3065
12 Total Sales
-
Jeff & Aurora Ruiz

Seller's Agent in 2025
Jeff & Aurora Ruiz
AARE
(760) 533-9860
1 in this area
52 Total Sales
-
Johnny Fitzmaurice
J
Buyer's Agent in 2025
Johnny Fitzmaurice
Passport Realty
(858) 213-3866
2 in this area
3 Total Sales
-
Wilbur Wester

Seller's Agent in 2024
Wilbur Wester
Professional Realty Services
(760) 271-8581
33 Total Sales
Map
Source: California Regional Multiple Listing Service (CRMLS)
MLS Number: NDP2501221
- 8975 Lawrence Welk Dr Unit 98
- 8975 Lawrence Welk Dr Unit 393
- 8975 Lawrence Welk Dr Unit SPC 199
- 8975 Lawrence Welk Dr Unit 211
- 8975 Lawrence Welk Dr Unit 296
- 8975 Lawrence Welk Dr Unit 217
- 8975 Lawrence Welk Dr Unit SPC 39
- 8975 Lawrence Welk Dr Unit 426
- 8975 Lawrence Welk Dr Unit 141
- 8975 Lawrence Welk Dr Unit 223
- 8975 Lawrence Welk Dr Unit 97
- 8975 Lawrence Welk Dr Unit 23
- 8975 Lawrence Welk Dr Unit 168
- 8975 Lawrence Welk Dr Unit 85
- 8860 Lawrence Welk Dr
- 9607 Misty Meadow Ln
- 9604 Misty Meadow Ln
- 0 Little Canyon Ln
- 28889 Anderson Ct
- 13 Sage Hill Way
