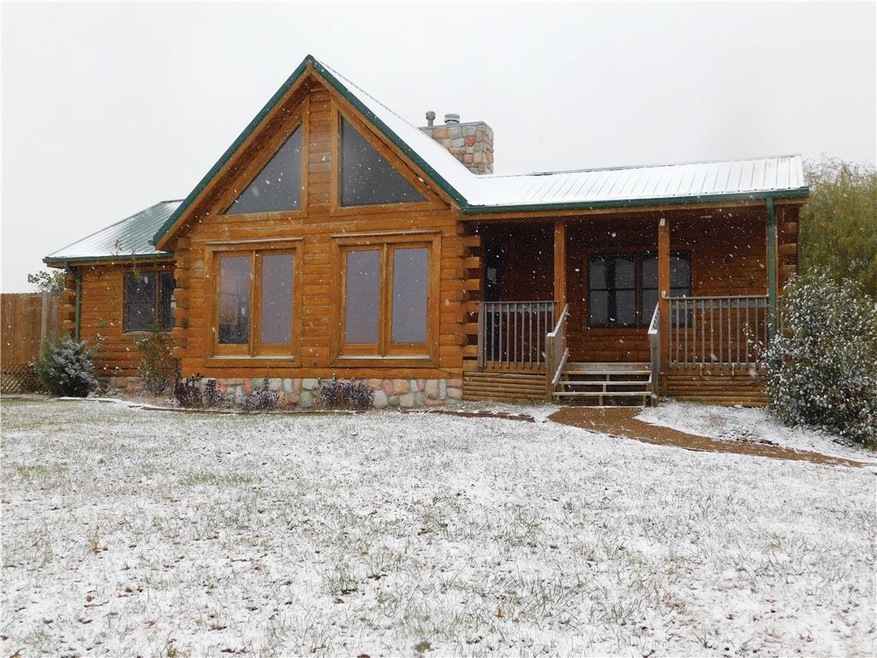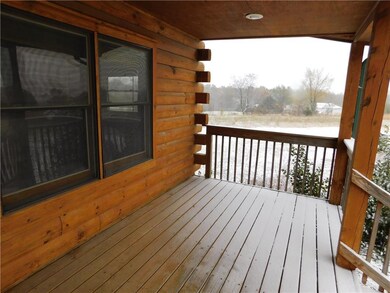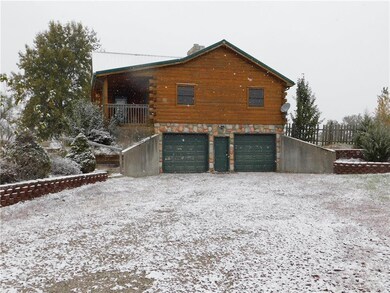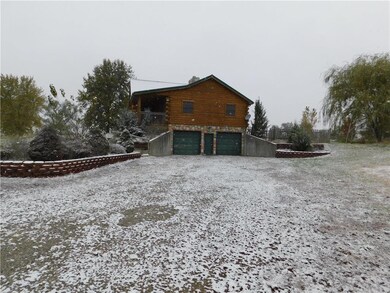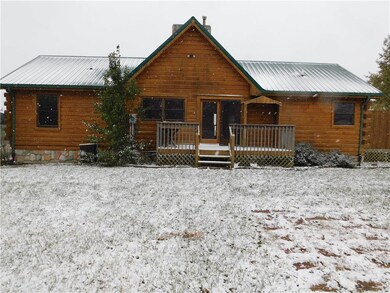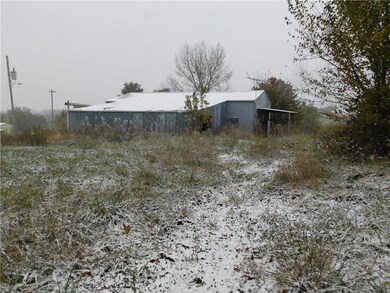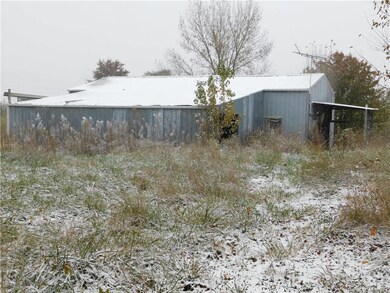
8975 SW Timber Lake Dr Lathrop, MO 64465
Highlights
- Deck
- Vaulted Ceiling
- Granite Countertops
- Pond
- Main Floor Primary Bedroom
- Skylights
About This Home
As of December 2020Here it is! 3 BR log home on 6 acres w/a small pond & a 31x54 outbuilding w/concrete floor, approx. 24x39 leantoo plus a 10x15 shed.Living RM has cathedral ceilings & a fp.Eat in kitchen has a pantry & main level laundry & walks out to a deck in back. Nice covered front porch, 2nd laundry hook up in bsmt plus a non-conforming 4th BR & a full bath in bsmt. MBR has a private bathroom&walks out to a patio w/privacy fence which is the perfect place for a hot tub.Solid 6 panel wood doors throughout.1 mile from 116 hwy.
Last Agent to Sell the Property
ReeceNichols North Star License #1999090575 Listed on: 10/27/2020
Last Buyer's Agent
NETWORK TEAM
Keller Williams KC North

Home Details
Home Type
- Single Family
Est. Annual Taxes
- $2,489
Year Built
- Built in 1999
Lot Details
- 6 Acre Lot
- Many Trees
Parking
- 2 Car Attached Garage
- Side Facing Garage
Home Design
- Metal Roof
- Log Siding
Interior Spaces
- Wet Bar: Ceiling Fan(s), Fireplace, Carpet
- Built-In Features: Ceiling Fan(s), Fireplace, Carpet
- Vaulted Ceiling
- Ceiling Fan: Ceiling Fan(s), Fireplace, Carpet
- Skylights
- Shades
- Plantation Shutters
- Drapes & Rods
- Living Room with Fireplace
- Basement
- Bedroom in Basement
- Laundry on main level
Kitchen
- Eat-In Kitchen
- Granite Countertops
- Laminate Countertops
Flooring
- Wall to Wall Carpet
- Linoleum
- Laminate
- Stone
- Ceramic Tile
- Luxury Vinyl Plank Tile
- Luxury Vinyl Tile
Bedrooms and Bathrooms
- 3 Bedrooms
- Primary Bedroom on Main
- Cedar Closet: Ceiling Fan(s), Fireplace, Carpet
- Walk-In Closet: Ceiling Fan(s), Fireplace, Carpet
- 2 Full Bathrooms
- Double Vanity
- Ceiling Fan(s)
Outdoor Features
- Pond
- Deck
- Enclosed patio or porch
Schools
- Lathrop High School
Utilities
- Central Air
- Heating System Uses Propane
- Septic Tank
Listing and Financial Details
- Assessor Parcel Number 125214.03
Ownership History
Purchase Details
Purchase Details
Home Financials for this Owner
Home Financials are based on the most recent Mortgage that was taken out on this home.Similar Home in Lathrop, MO
Home Values in the Area
Average Home Value in this Area
Purchase History
| Date | Type | Sale Price | Title Company |
|---|---|---|---|
| Warranty Deed | -- | None Listed On Document | |
| Warranty Deed | -- | Stewart Title Company |
Mortgage History
| Date | Status | Loan Amount | Loan Type |
|---|---|---|---|
| Previous Owner | $209,757 | FHA | |
| Previous Owner | $185,150 | New Conventional | |
| Previous Owner | $40,000 | Future Advance Clause Open End Mortgage |
Property History
| Date | Event | Price | Change | Sq Ft Price |
|---|---|---|---|---|
| 12/09/2020 12/09/20 | Sold | -- | -- | -- |
| 11/09/2020 11/09/20 | Pending | -- | -- | -- |
| 10/27/2020 10/27/20 | For Sale | $183,000 | -23.8% | $115 / Sq Ft |
| 09/14/2017 09/14/17 | Sold | -- | -- | -- |
| 07/24/2017 07/24/17 | Pending | -- | -- | -- |
| 05/13/2017 05/13/17 | For Sale | $240,000 | -- | -- |
Tax History Compared to Growth
Tax History
| Year | Tax Paid | Tax Assessment Tax Assessment Total Assessment is a certain percentage of the fair market value that is determined by local assessors to be the total taxable value of land and additions on the property. | Land | Improvement |
|---|---|---|---|---|
| 2024 | $2,671 | $37,260 | $4,750 | $32,510 |
| 2023 | $2,609 | $36,400 | $4,750 | $31,650 |
| 2022 | $2,586 | $36,370 | $4,750 | $31,620 |
| 2021 | $2,533 | $36,370 | $4,750 | $31,620 |
| 2020 | $2,507 | $35,340 | $4,750 | $30,590 |
| 2019 | $2,490 | $35,340 | $4,750 | $30,590 |
| 2018 | $2,406 | $33,550 | $3,990 | $29,560 |
| 2017 | $2,406 | $33,550 | $3,990 | $29,560 |
| 2016 | -- | $34,120 | $4,560 | $29,560 |
| 2015 | -- | $34,120 | $4,560 | $29,560 |
| 2013 | -- | $33,700 | $4,560 | $29,140 |
| 2011 | -- | $0 | $0 | $0 |
Agents Affiliated with this Home
-

Seller's Agent in 2020
Cindy Spicer
ReeceNichols North Star
(816) 665-6744
166 Total Sales
-
N
Buyer's Agent in 2020
NETWORK TEAM
Keller Williams KC North
-
K
Seller's Agent in 2017
Kathy Pecha
Platinum Realty LLC
(816) 536-2139
45 Total Sales
-

Buyer's Agent in 2017
Michael Diggs
Realty Executives
(816) 863-7797
28 Total Sales
Map
Source: Heartland MLS
MLS Number: 2250054
APN: 125214.03
- 8790 SW Lake Dr
- 6165 SW Peak Dr
- 7934 SW James Lee Rd
- 0 SW Brangus Rd
- 10859 SW Price Rd
- 6301 SW Ana Dr
- 0 SW Alamo Rd
- SW Houston Rd
- 000 SW Alamo Rd
- 0 SW Hollow Rd
- 5700 SW Mirabile Dr
- 0 Lester Ln
- 0 NE Hinchey Ln
- 21753 Morrow Rd
- 25 NE Stonum Rd
- 21303 Copper Ln
- 0 NE Estep Rd
- 6178 SE Tri County Line Rd
- 9409 NE 303rd St
- 22473 Palmer Rd
