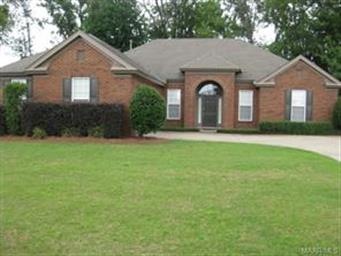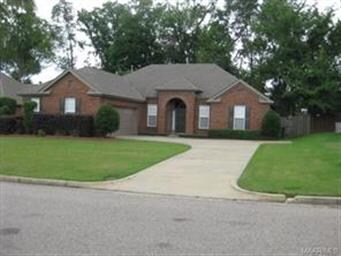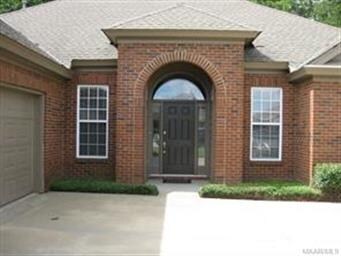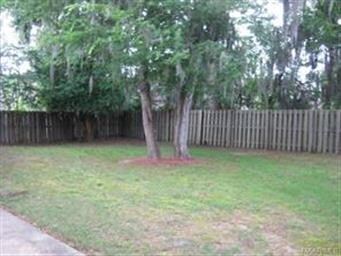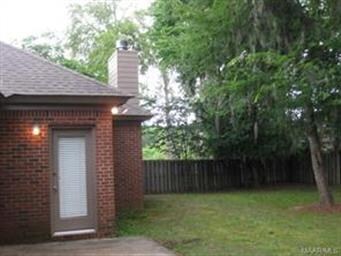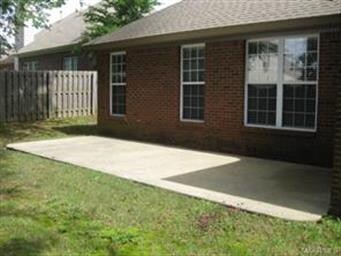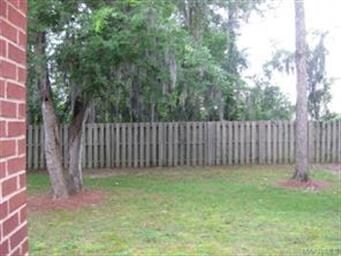
8976 Autumnbrooke Way Montgomery, AL 36117
Outer East NeighborhoodEstimated Value: $314,427 - $342,000
Highlights
- Mature Trees
- 2 Car Attached Garage
- Double Vanity
- Hydromassage or Jetted Bathtub
- Double Pane Windows
- Walk-In Closet
About This Home
As of November 2017PRICE REDUCTION ON THIS MOVE IN READY HOME IN DEER CREEK!! This four bedroom, two bath home is located on a beautifully treed lot with a large back yard that has a full privacy fence. Other features include a large family room as well as another gathering room off the kitchen and breakfast room. The master bedroom is large and the master bath has a garden tub with jets and separate shower as well as custom design tile work, two separate closets and split vanities. The double garage is over sized and the laundry room is large with custom cabinets.
The bedrooms are split so there is privacy and the fourth bedroom would make a perfect office or nursery. Yard has custom landscaping in the front and lots of trees in the back. The owner is leaving the side by side refrigerator and the washer and dryer.
The home has a new water heater, dishwasher and disposal. It is priced to sell. The listing agent is related to the seller. Deer Creek is a master planned community with amenities that include a clubhouse, tennis courts, walking trails, swimming pool, kids pool area and gorgeous common areas. Deer Creek is a covenant compliant community, and it shows! The location is close to shopping, grocery stores, movie theaters and just about anything else you would want. This is one not to miss!!
Last Agent to Sell the Property
Barbara Bonds Real Estate License #0030055 Listed on: 06/05/2017
Home Details
Home Type
- Single Family
Est. Annual Taxes
- $1,451
Year Built
- Built in 2006
Lot Details
- 0.26 Acre Lot
- Lot Dimensions are 76x146x76x149
- Privacy Fence
- Mature Trees
HOA Fees
- $63 Monthly HOA Fees
Parking
- 2 Car Attached Garage
Home Design
- Brick Exterior Construction
- Slab Foundation
- Roof Vent Fans
Interior Spaces
- 2,209 Sq Ft Home
- 1-Story Property
- Ceiling height of 9 feet or more
- Ceiling Fan
- Gas Log Fireplace
- Double Pane Windows
- Blinds
- Insulated Doors
- Pull Down Stairs to Attic
Kitchen
- Breakfast Bar
- Self-Cleaning Oven
- Electric Range
- Microwave
- Dishwasher
- Disposal
Flooring
- Wall to Wall Carpet
- Tile
Bedrooms and Bathrooms
- 4 Bedrooms
- Walk-In Closet
- 2 Full Bathrooms
- Double Vanity
- Hydromassage or Jetted Bathtub
- Garden Bath
- Separate Shower
Laundry
- Dryer
- Washer
Home Security
- Home Security System
- Fire and Smoke Detector
Outdoor Features
- Patio
Schools
- Blount Elementary School
- Carr Middle School
- Park Crossing High School
Utilities
- Central Heating and Cooling System
- Gas Water Heater
- High Speed Internet
- Cable TV Available
Community Details
- Association fees include ground keeping, insurance, recreation facility, security
Listing and Financial Details
- Assessor Parcel Number 09-07-35-0-000-013.199
Ownership History
Purchase Details
Home Financials for this Owner
Home Financials are based on the most recent Mortgage that was taken out on this home.Purchase Details
Home Financials for this Owner
Home Financials are based on the most recent Mortgage that was taken out on this home.Similar Homes in Montgomery, AL
Home Values in the Area
Average Home Value in this Area
Purchase History
| Date | Buyer | Sale Price | Title Company |
|---|---|---|---|
| Mitchell Patricia | $235,000 | None Available | |
| Bonds James R | -- | None Available |
Mortgage History
| Date | Status | Borrower | Loan Amount |
|---|---|---|---|
| Open | Mitchell Patricia | $234,900 | |
| Closed | Mitchell Patricia | $231,250 | |
| Closed | Mitchell Patricia | $235,000 | |
| Previous Owner | Bonds James R | $197,390 | |
| Previous Owner | Bonds James R | $49,347 |
Property History
| Date | Event | Price | Change | Sq Ft Price |
|---|---|---|---|---|
| 11/01/2017 11/01/17 | Sold | $235,000 | -6.0% | $106 / Sq Ft |
| 09/26/2017 09/26/17 | Pending | -- | -- | -- |
| 06/05/2017 06/05/17 | For Sale | $249,900 | -- | $113 / Sq Ft |
Tax History Compared to Growth
Tax History
| Year | Tax Paid | Tax Assessment Tax Assessment Total Assessment is a certain percentage of the fair market value that is determined by local assessors to be the total taxable value of land and additions on the property. | Land | Improvement |
|---|---|---|---|---|
| 2024 | $1,451 | $30,550 | $5,000 | $25,550 |
| 2023 | $1,451 | $30,340 | $5,000 | $25,340 |
| 2022 | $915 | $26,200 | $5,000 | $21,200 |
| 2021 | $840 | $24,140 | $0 | $0 |
| 2020 | $844 | $24,230 | $5,000 | $19,230 |
| 2019 | $825 | $23,720 | $5,000 | $18,720 |
| 2018 | $896 | $24,540 | $5,000 | $19,540 |
| 2017 | $842 | $48,400 | $10,000 | $38,400 |
| 2014 | $845 | $24,270 | $5,000 | $19,270 |
| 2013 | -- | $23,790 | $5,500 | $18,290 |
Agents Affiliated with this Home
-
Barbara Bonds

Seller's Agent in 2017
Barbara Bonds
Barbara Bonds Real Estate
(334) 201-1234
31 in this area
55 Total Sales
-
Lisa Lynn

Buyer's Agent in 2017
Lisa Lynn
Realtysouth Auburn Lake Martin
(334) 657-9596
22 in this area
63 Total Sales
Map
Source: Montgomery Area Association of REALTORS®
MLS Number: 418078
APN: 09-07-35-0-000-013.199
- 8942 Caraway Ln
- 8961 Caraway Ln
- 9272 Whispine Ct
- 9000 Finsbury Ct
- 8919 Register Ridge
- 8901 Caraway Ln
- 9420 Tillman Ct
- 1018 Timber Gap Crossing
- 9000 Caraway Ln
- 1030 Timber Gap Crossing
- 9413 Tillman Ct
- 1036 Timber Gap Crossing
- 9145 Autumnbrooke Way
- 1054 Timber Gap Crossing
- 8925 Thompson Ridge Loop
- 9148 Autumnbrooke Way
- 8933 Thompson Ridge Loop
- 8945 Thompson Ridge Loop
- 8907 Dallinger Ct
- 8944 Thompson Ridge Loop
- 8976 Autumnbrooke Way
- 8980 Autumnbrooke Way
- 8972 Autumn Brooke Way
- 8984 Autumn Brooke Way
- 8966 Autumn Brooke Way
- 9045 Millican Trail
- 9039 Millican Trail
- 9051 Millican Trail
- 8981 Autumnbrooke Way
- 8977 Autumn Brooke Way
- 8960 Autumnbrooke Way
- 8973 Autumn Brooke Way
- 9033 Millican Trail
- 8988 Autumnbrooke Way
- 8985 Autumnbrooke Way
- 9057 Millican Trail
- 8967 Autumn Brooke Way
- 9027 Millican Trail
- 8954 Autumn Brooke Way
- 8992 Autumn Brooke Way
