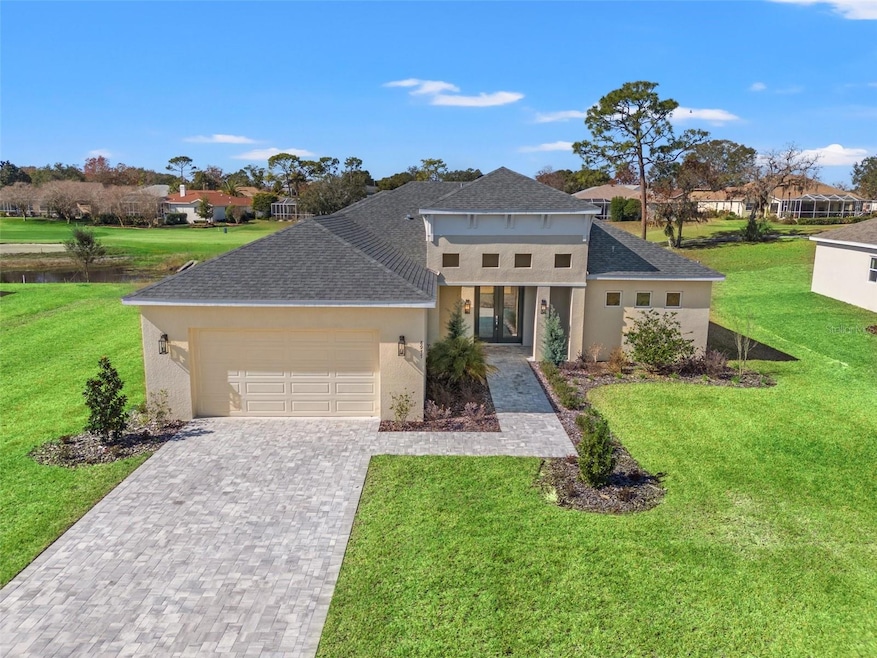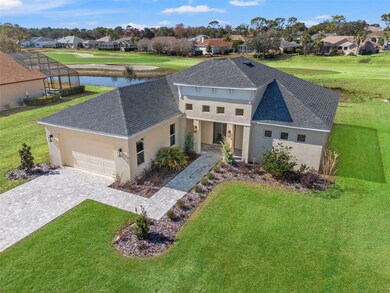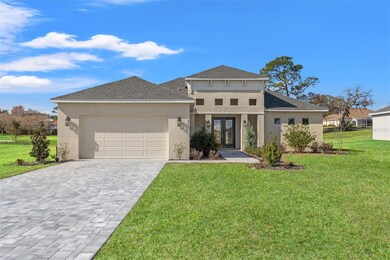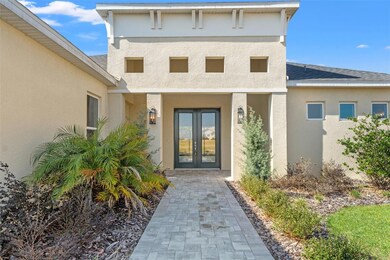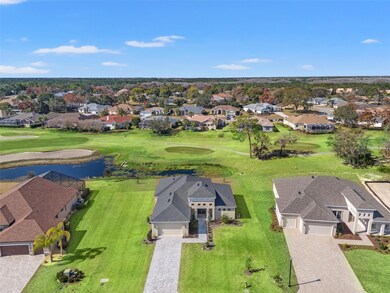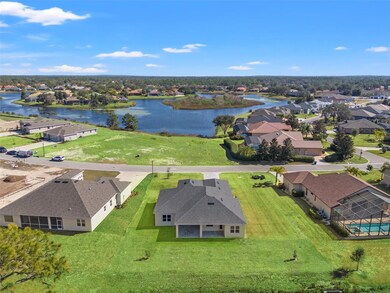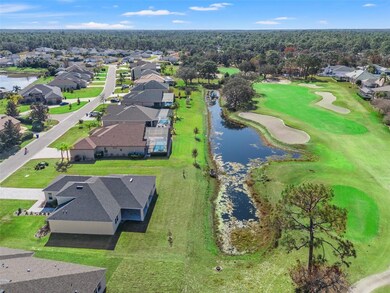
8977 Players Dr Weeki Wachee, FL 34613
Estimated payment $3,546/month
Highlights
- New Construction
- Golf Course View
- Contemporary Architecture
- Gated Community
- Open Floorplan
- Covered patio or porch
About This Home
Experience modern elegance with this brand new Home on the Golf Course with pond views located in the exclusive, gated Glen Lakes Golf Course community designed by Master Golf Course Architect, Ron Garl. Enjoy the abundant amenities and clubs the community has to offer. This expansive brand new Santa Barbara model by ARC Florida Homes offers stunning views looking over the tee box of the 13th hole. As you approach, you will be greeted with a beautiful brick-paved driveway and walkway that leads to a stunning 8-foot double-door entry. The grand entrance leads the formal entry into the warm and welcoming living room featuring tray ceilings and triple sliders to the covered brick-paved lanai. The gourmet chef's kitchen is every cook's dream with custom cabinetry, extended quartz counters, stain-less steel Samsung appliances, deep closet pantry and a separate coffee bar counter. The eat-in area offers picturesque views from the expansive windows. This triple split bedroom plan features a huge owner's suite with tray ceilings and feature double walk-in closets. The luxury master bath has a gorgeous tile shower with seamless doors, a free-standing tub and double sinks. The second and third bedrooms are both roomy in size with walk-in closets, sharing the second bathroom with a beautifully tiled shower. The 4th bedroom with its own bathroom is located on the other side of the house, perfect for guests. The 3rd bathroom features a tile shower with frameless doors and double sinks. The dedicated laundry room offers custom cabinetry with solid surface counters and a deep sink. Step out back to your covered porch to enjoy your morning coffee or watch the golfers play from your own backyard. The social & golf memberships of Glen Lakes offer a variety of activities to suit any taste. From the avid golfer to the individual interested in socializing. For the golfers a full practice facility with driving range, putting green and pitching and bunker green allows you to fine tune your game. Along with professionally run golf events, a full social calendar awaits you. The Club offers lighted tennis courts, pickleball, a junior Olympic pool, hot tub, fitness room, playground for the kids, restaurant and bar, games, craft and computer/library rooms, professionally staffed golf shop, fishing with stocked ponds and banquet facilities. Come check out this magnificent home today!
Listing Agent
GLENLAKES REAL ESTATE OFFICE Brokerage Phone: 352-597-9000 License #3608730 Listed on: 02/07/2025
Home Details
Home Type
- Single Family
Est. Annual Taxes
- $1,979
Year Built
- Built in 2024 | New Construction
Lot Details
- 0.36 Acre Lot
- East Facing Home
- Irrigation Equipment
- Property is zoned PDP
HOA Fees
- $196 Monthly HOA Fees
Parking
- 2 Car Attached Garage
Property Views
- Pond
- Golf Course
Home Design
- Home is estimated to be completed on 2/7/25
- Contemporary Architecture
- Block Foundation
- Shingle Roof
- Concrete Siding
- Block Exterior
- Stucco
Interior Spaces
- 2,447 Sq Ft Home
- 1-Story Property
- Open Floorplan
- Ceiling Fan
- Living Room
- Fire and Smoke Detector
- Laundry in unit
Kitchen
- Range with Range Hood
- Microwave
- Dishwasher
Flooring
- Tile
- Luxury Vinyl Tile
Bedrooms and Bathrooms
- 4 Bedrooms
- Walk-In Closet
- 3 Full Bathrooms
Outdoor Features
- Covered patio or porch
Schools
- Winding Waters K8 Elementary School
- Winding Waters K-8 Middle School
- Weeki Wachee High School
Utilities
- Central Air
- Heating Available
- Underground Utilities
- Electric Water Heater
- Cable TV Available
Listing and Financial Details
- Home warranty included in the sale of the property
- Visit Down Payment Resource Website
- Legal Lot and Block 1032 / 9000
- Assessor Parcel Number R23-222-17-1869-0000-1032
Community Details
Overview
- Erin Gilmore Association, Phone Number (352) 596-6351
- Visit Association Website
- Built by ARC Florida Homes
- Glen Lakes Phase 1 Unit 4 H Subdivision, Santa Barbara Floorplan
Security
- Gated Community
Map
Home Values in the Area
Average Home Value in this Area
Tax History
| Year | Tax Paid | Tax Assessment Tax Assessment Total Assessment is a certain percentage of the fair market value that is determined by local assessors to be the total taxable value of land and additions on the property. | Land | Improvement |
|---|---|---|---|---|
| 2024 | $1,508 | $93,155 | -- | -- |
| 2023 | $1,508 | $84,686 | $0 | $0 |
| 2022 | $1,311 | $76,987 | $76,987 | $0 |
| 2021 | $4,491 | $313,895 | $313,895 | $0 |
| 2020 | $5,078 | $313,895 | $313,895 | $0 |
| 2019 | $5,078 | $313,895 | $313,895 | $0 |
| 2018 | $2,832 | $184,248 | $184,248 | $0 |
| 2017 | $2,877 | $175,648 | $175,648 | $0 |
| 2016 | $4,614 | $287,350 | $0 | $0 |
| 2015 | $4,710 | $287,350 | $0 | $0 |
| 2014 | $4,671 | $287,350 | $0 | $0 |
Property History
| Date | Event | Price | Change | Sq Ft Price |
|---|---|---|---|---|
| 05/08/2025 05/08/25 | Price Changed | $575,000 | -4.0% | $235 / Sq Ft |
| 02/07/2025 02/07/25 | For Sale | $599,000 | -- | $245 / Sq Ft |
Purchase History
| Date | Type | Sale Price | Title Company |
|---|---|---|---|
| Interfamily Deed Transfer | -- | Clear Title Of Hernando Inc | |
| Warranty Deed | $103,500 | Clear Title Of Hernando Inc | |
| Warranty Deed | $90,000 | Clear Title Of Hernando Inc | |
| Warranty Deed | $175,000 | Clear Title Of Hernando Inc | |
| Warranty Deed | $225,000 | Clear Title Of Hernando Inc | |
| Warranty Deed | $275,000 | Clear Title Of Hernando Inc | |
| Warranty Deed | $120,000 | Clear Title Of Hernando Inc | |
| Warranty Deed | $62,000 | Clear Title Of Hernando Inc | |
| Warranty Deed | $65,000 | Clear Title Of Hernando Inc | |
| Warranty Deed | $200,000 | Clear Title Of Hernando Inc | |
| Warranty Deed | $65,000 | Clear Title Of Hernando Inc | |
| Warranty Deed | $60,000 | Clear Title Of Hernando Inc |
Mortgage History
| Date | Status | Loan Amount | Loan Type |
|---|---|---|---|
| Previous Owner | $464,232 | Construction | |
| Previous Owner | $456,666 | Construction | |
| Previous Owner | $264,420 | Construction | |
| Previous Owner | $586,576 | Construction |
Similar Homes in Weeki Wachee, FL
Source: Stellar MLS
MLS Number: TB8348216
APN: R23-222-17-1869-0000-1032
- 9104 Wade St Unit 8974
- 9104 Wade St Unit 8988
- 9104 Wade St Unit 9061
- 9178 Rhett Ln
- 9408 New Orleans Dr
- 9002 Glenarm Way
- 8990 Glenarm Way
- 9003 Nakoma Way Unit ID1234465P
- 7425 Galloway Rd
- 7230 Galloway Rd
- 9135 Lingrove Rd
- 11370 Timber Grove Ln
- 9187 Lingrove Rd
- 7710 Rome Ln
- 11304 Timber Grove Ln
- 7499 Gardner St
- 6999 E Richard Dr
- 7393 Fairlane Ave
- 7505 Jomel Dr
- 6104 Kinlock Ave
