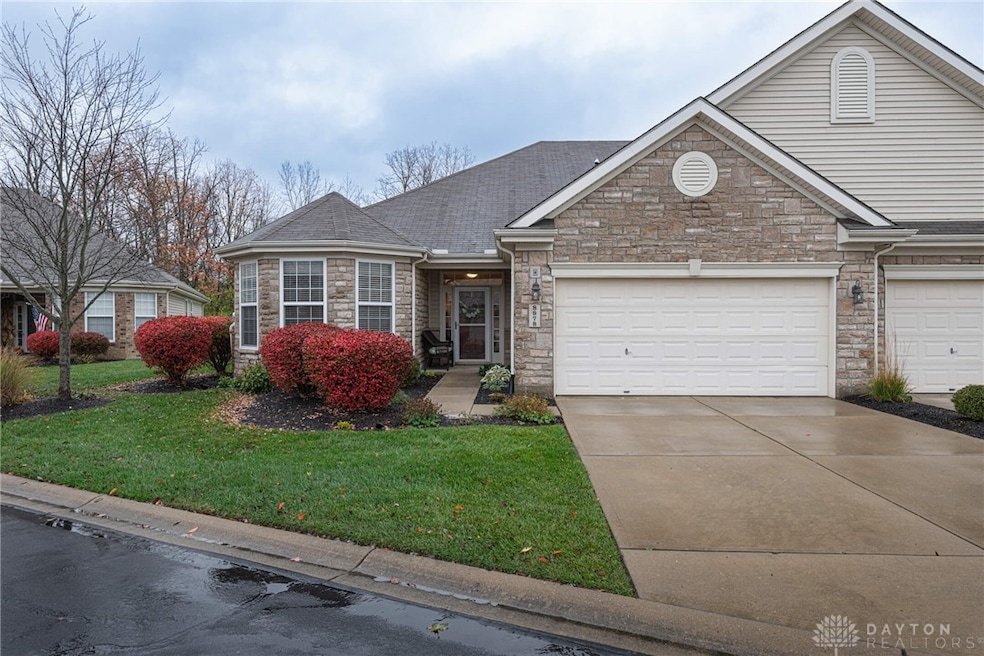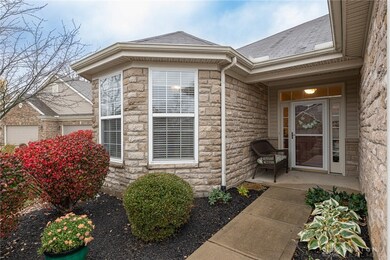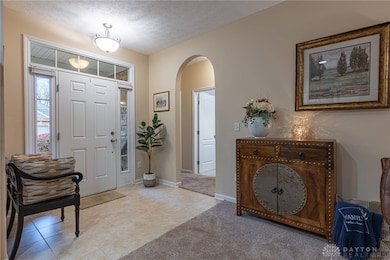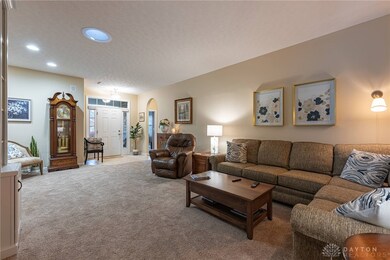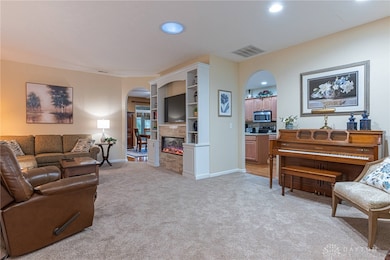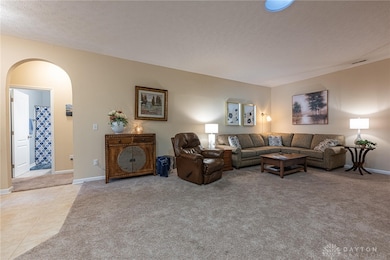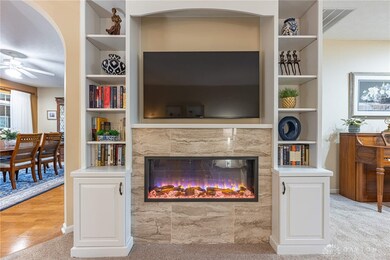
8978 Maple Run Dr Unit 8978 Dayton, OH 45458
Highlights
- Solid Surface Countertops
- 2 Car Attached Garage
- Patio
- Primary Village South Rated A
- Walk-In Closet
- Bathroom on Main Level
About This Home
As of February 2025The word Pristine doesn't do justice to this attractive 3 bedroom 2 bath brick, stone & vinyl ranch condo in sought after Maple Run. its cul-de-sac location and secluded back yard patio with vast green space and treelined view adds to its charm. you will note upon entry the warmth of its newer plush carpeting, and the glow of the electric fireplace flanked by built-in cabinets and bookshelves. already it feels like home. the sizable Family Room ( presently being used as a Dinning Room) provides wood grained flooring, paddle fan chandelier, and slider glass door opening to the Florida Room with HVAC duct in the ceiling for all year round comfort, plus an electric fireplace console which stays. The open, dine in kitchen features center island, Corian counter, beautifully cabinetry, ceiling spots, newer appliances and pantry. A Laundry Room is off the Kitchen, with cabinets, soaking sink, mechanical closet, and leads to the attached 2 car garage with pull down access to attic storage. Within the bedroom wing is a front Bedroom with paddle fan chandelier and 3 windows with blinds (presently being used as an office) and a center Bedroom, also with paddle fan chandelier. they are served by a Half Bath with updated vanity with marble counter top, flooring and tub with shower. The magnificent Primary Suite provides paddle fan chandelier, two walk-in closets, and an en-suite Bath with lengthy mirror and dual sink vanity Pearl garden tub, commode room, and oversized shower. all bedrooms feature newer carpeting and California configured closets. The HVAC system and plush carpeting were installed 2 years ago and the electric fireplace and bookshelves were installed 3 years ago. this is truly your opportunity to relax and enjoy the luxury of maintenance free living, convenient to a multitude of dinning and shopping locations, medical facilities, plus major highways and interstates. Your next home awaits you at 8978 Maple Run Drive. Dont Miss Out!
Last Agent to Sell the Property
Irongate Inc. Brokerage Phone: 937-313-4910 License #0000379063

Property Details
Home Type
- Condominium
Est. Annual Taxes
- $5,887
Year Built
- 2007
HOA Fees
- $483 Monthly HOA Fees
Parking
- 2 Car Attached Garage
- Garage Door Opener
Home Design
- Brick Exterior Construction
- Slab Foundation
- Vinyl Siding
- Stone
Interior Spaces
- 1,831 Sq Ft Home
- 1-Story Property
- Ceiling Fan
- Electric Fireplace
- Double Hung Windows
Kitchen
- Range
- Microwave
- Dishwasher
- Kitchen Island
- Solid Surface Countertops
Bedrooms and Bathrooms
- 3 Bedrooms
- Walk-In Closet
- Bathroom on Main Level
- 2 Full Bathrooms
Home Security
Utilities
- Forced Air Heating and Cooling System
- Heating System Uses Natural Gas
Additional Features
- Patio
- Sprinkler System
Listing and Financial Details
- Home warranty included in the sale of the property
- Assessor Parcel Number O67-51230-0023
Community Details
Overview
- Association fees include management, insurance, ground maintenance, maintenance structure, snow removal
- Eclipse Community Management Association, Phone Number (513) 494-4049
- Maple Run Condo Ph 04 Subdivision
Security
- Fire and Smoke Detector
Ownership History
Purchase Details
Home Financials for this Owner
Home Financials are based on the most recent Mortgage that was taken out on this home.Purchase Details
Purchase Details
Home Financials for this Owner
Home Financials are based on the most recent Mortgage that was taken out on this home.Map
Similar Homes in Dayton, OH
Home Values in the Area
Average Home Value in this Area
Purchase History
| Date | Type | Sale Price | Title Company |
|---|---|---|---|
| Warranty Deed | $337,000 | None Listed On Document | |
| Warranty Deed | $238,000 | Fidelity Lawyers Title Agenc | |
| Survivorship Deed | $236,200 | Attorney |
Mortgage History
| Date | Status | Loan Amount | Loan Type |
|---|---|---|---|
| Open | $320,150 | New Conventional | |
| Previous Owner | $229,419 | VA | |
| Previous Owner | $235,439 | VA | |
| Previous Owner | $236,155 | VA |
Property History
| Date | Event | Price | Change | Sq Ft Price |
|---|---|---|---|---|
| 02/03/2025 02/03/25 | Sold | $337,000 | -2.3% | $184 / Sq Ft |
| 12/30/2024 12/30/24 | Pending | -- | -- | -- |
| 12/06/2024 12/06/24 | For Sale | $345,000 | -- | $188 / Sq Ft |
Tax History
| Year | Tax Paid | Tax Assessment Tax Assessment Total Assessment is a certain percentage of the fair market value that is determined by local assessors to be the total taxable value of land and additions on the property. | Land | Improvement |
|---|---|---|---|---|
| 2024 | $5,887 | $104,660 | $18,200 | $86,460 |
| 2023 | $5,887 | $104,660 | $18,200 | $86,460 |
| 2022 | $5,592 | $80,510 | $14,000 | $66,510 |
| 2021 | $5,607 | $80,510 | $14,000 | $66,510 |
| 2020 | $5,600 | $80,510 | $14,000 | $66,510 |
| 2019 | $6,299 | $72,170 | $14,000 | $58,170 |
| 2018 | $5,626 | $72,170 | $14,000 | $58,170 |
| 2017 | $5,544 | $72,170 | $14,000 | $58,170 |
| 2016 | $5,297 | $65,030 | $14,000 | $51,030 |
| 2015 | $5,211 | $65,030 | $14,000 | $51,030 |
| 2014 | $5,211 | $65,030 | $14,000 | $51,030 |
| 2012 | -- | $72,710 | $15,750 | $56,960 |
Source: Dayton REALTORS®
MLS Number: 924971
APN: O67-51230-0023
- 8900 Wildfire Ct
- 1250 Yankee Woods Dr
- 1125 Evergreen Park Ct Unit 211125
- 1416 Holes Creek Trace Unit 1416
- 8547 Timber Park Dr Unit 78547
- 9460 Banyan Ct
- 9471 Banyan Ct
- 1214 Bay Harbour Cir
- 1505 Turnberry Village Dr Unit 1505
- 1175 Bay Harbour Cir
- 1082 Kenworthy Place
- 1631 Turnberry Village Dr Unit 1631
- 8464 Mcewen Rd
- 1067 Bay Harbour Cir
- 1200 Hollowbrook Dr
- 9223 Great Lakes Cir Unit 89223
- 9233 Great Lakes Cir Unit 69233
- 8321 Leisure Dr
- 8322 Leisure Dr
- 8374 Washington Village Dr
