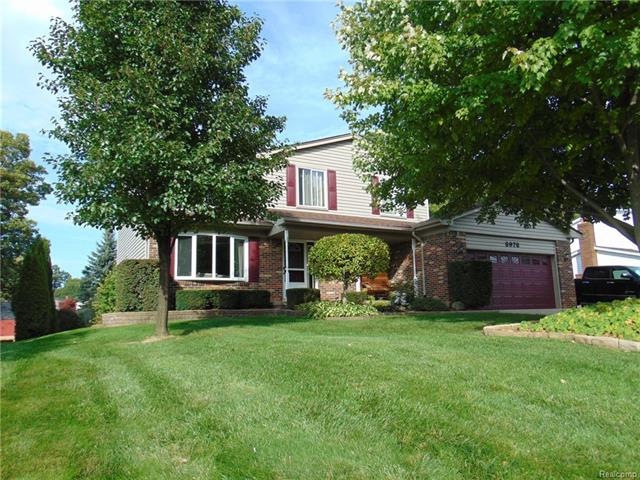
$240,000
- 3 Beds
- 2 Baths
- 1,452 Sq Ft
- 8962 Glasgow Dr
- White Lake, MI
Spacious 3-bedroom, 2-bath quad-level home located in the highly regarded Walled Lake School District. Nestled on a large, tree-lined lot, the home features a creatively designed stamped concrete walkway that winds through the beautiful yard—perfect for summer gatherings. Enjoy outdoor living with two walkouts: one from the large family room leading to a patio, and another from the kitchen to a
Scott Rose Century 21 Professionals Sterling Heights
