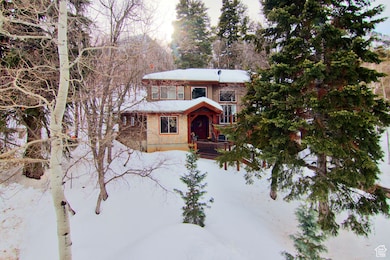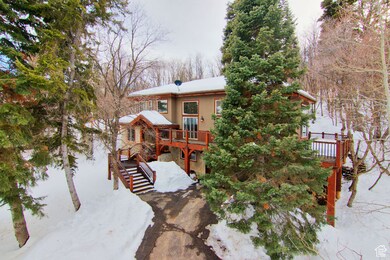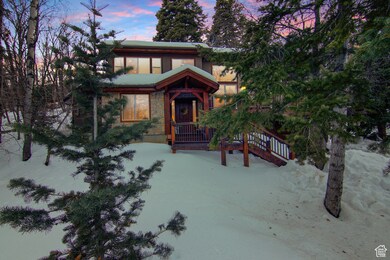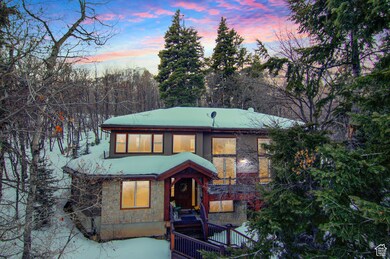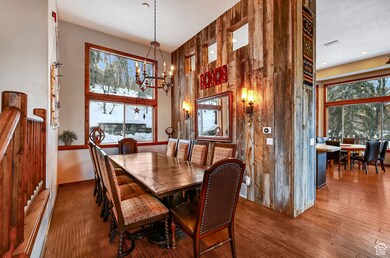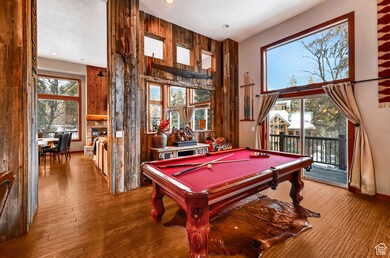
8979 N Timphaven Rd Sundance, UT 84604
Estimated payment $14,699/month
Highlights
- Spa
- Mature Trees
- Mountainous Lot
- Foothill Elementary School Rated A-
- Mountain View
- Radiant Floor
About This Home
Come and enjoy all that Sundance has to offer at this beautiful 3625 SF, 5 Bedrooms, 5 Baths, home on the sunny side of the Mountain. Featuring upgraded appliances, recently installed redwood decking on three sides of the home and a new front porch. Two story windows highlight beautiful mountain views and a mature pine and aspen covered lot. The open concept main floor features barnwood covered walls, wood floors, gas fireplace and separate dining area that seats 10. The On-suite main bedroom has a rustic bathroom and walk-in closet with deck access to the private hot tub. With year-round access, it can be used as full-time residence, vacation home or a successful rental property. Easy Access. Grass Area. Fire Suppression System. Gas Log Fireplace. Smart Thermostat. Radiant Heat in the 2 new bathrooms. Window A/C installed. Come also and enjoy all that Sundance has to offer world class fly fishing, mountain biking, skiing, horseback riding, hiking and 5-star dining...all at your doorstep. Sundance Mountain Resort is undergoing a major transformation that includes new ski lifts, ski terrain, resort amenities, and a new Inn opening in 2026. A Must See!
Home Details
Home Type
- Single Family
Est. Annual Taxes
- $7,019
Year Built
- Built in 1995
Lot Details
- 0.34 Acre Lot
- Landscaped
- Terraced Lot
- Mountainous Lot
- Mature Trees
- Wooded Lot
- Property is zoned Single-Family, CE-2
HOA Fees
- $175 Monthly HOA Fees
Parking
- 2 Car Garage
- 4 Open Parking Spaces
Home Design
- Cabin
- Composition Roof
- Stone Siding
- Stucco
Interior Spaces
- 3,625 Sq Ft Home
- 4-Story Property
- 1 Fireplace
- Double Pane Windows
- Blinds
- Sliding Doors
- Mountain Views
- Partial Basement
Kitchen
- Built-In Double Oven
- Gas Range
- Microwave
- Disposal
Flooring
- Wood
- Carpet
- Radiant Floor
- Tile
- Slate Flooring
Bedrooms and Bathrooms
- 5 Bedrooms | 3 Main Level Bedrooms
- Primary bedroom located on second floor
- Walk-In Closet
Laundry
- Dryer
- Washer
Outdoor Features
- Spa
- Open Patio
- Porch
Schools
- Foothill Elementary School
- Canyon View Middle School
- Orem High School
Utilities
- Cooling Available
- Forced Air Heating System
- Heating System Uses Propane
- Septic Tank
Listing and Financial Details
- Assessor Parcel Number 53-028-0025
Community Details
Overview
- Steve Spiker Association, Phone Number (661) 992-9675
- Timphaven Homes Subdivision
Recreation
- Snow Removal
Map
Home Values in the Area
Average Home Value in this Area
Tax History
| Year | Tax Paid | Tax Assessment Tax Assessment Total Assessment is a certain percentage of the fair market value that is determined by local assessors to be the total taxable value of land and additions on the property. | Land | Improvement |
|---|---|---|---|---|
| 2024 | $7,019 | $796,345 | $0 | $0 |
| 2023 | $6,291 | $763,620 | $0 | $0 |
| 2022 | $7,266 | $861,905 | $0 | $0 |
| 2021 | $6,630 | $1,185,100 | $418,300 | $766,800 |
| 2020 | $11,192 | $1,080,200 | $370,200 | $710,000 |
| 2019 | $9,898 | $987,600 | $370,200 | $617,400 |
| 2018 | $9,391 | $889,700 | $329,000 | $560,700 |
| 2017 | $8,884 | $815,300 | $0 | $0 |
| 2016 | $9,089 | $780,000 | $0 | $0 |
| 2015 | $5,023 | $410,905 | $0 | $0 |
| 2014 | $4,620 | $374,330 | $0 | $0 |
Property History
| Date | Event | Price | Change | Sq Ft Price |
|---|---|---|---|---|
| 02/26/2025 02/26/25 | For Sale | $2,495,000 | -- | $688 / Sq Ft |
Purchase History
| Date | Type | Sale Price | Title Company |
|---|---|---|---|
| Warranty Deed | -- | Atlas Title Heber City | |
| Warranty Deed | -- | None Available | |
| Warranty Deed | -- | Select Title Ins Agency | |
| Warranty Deed | -- | First American Orem | |
| Interfamily Deed Transfer | -- | None Available | |
| Warranty Deed | -- | First American Title | |
| Warranty Deed | -- | -- |
Mortgage History
| Date | Status | Loan Amount | Loan Type |
|---|---|---|---|
| Open | $500,000 | Credit Line Revolving | |
| Previous Owner | $418,000 | New Conventional | |
| Previous Owner | $493,500 | New Conventional | |
| Previous Owner | $100,000 | Seller Take Back | |
| Previous Owner | $300,000 | No Value Available | |
| Previous Owner | $428,000 | No Value Available |
Similar Home in Sundance, UT
Source: UtahRealEstate.com
MLS Number: 2067255
APN: 53-028-0025
- 8984 Timphaven Rd
- 8878 N Timphaven Rd Man Rd Unit 4
- 8806 N Stewart Rd Unit 3B
- 8806 N Stewart Rd Unit 2b
- 8806 N Stewart Rd Unit 1B
- 3057 E Balsam Rd
- 2718 E Stewart Rd
- 9685 Mandan Rd Unit 7
- 3009 Black Forest Rd
- 9335 N Canopy Ln
- 8597 N Mandan
- 8494 Choke Cherry Ln Unit 21
- 9800 S Old Hwy 189 Hwy
- 9676 S Old Hwy 189
- 9065 Meadow Dr Unit A-3
- 9000 Meadow Dr Unit A43
- 3740 E Provo Canyon Rd Unit 13
- 6716 Fairfax Dr
- 6712 Fairfax Dr
- 451 E 3900 N

