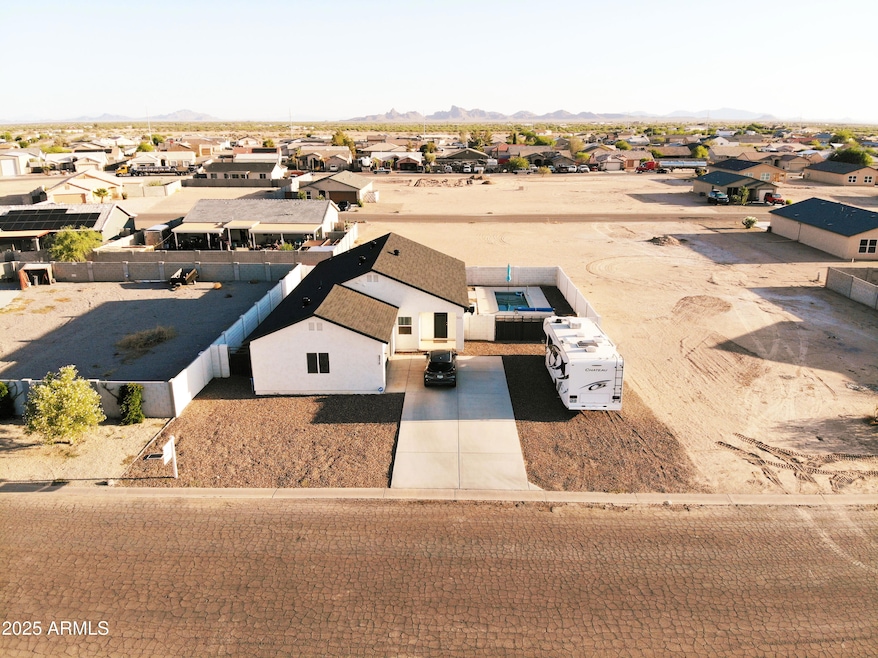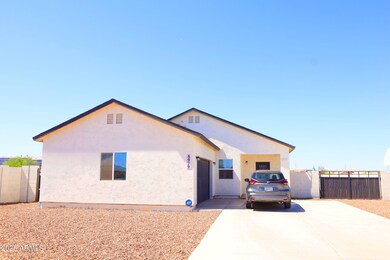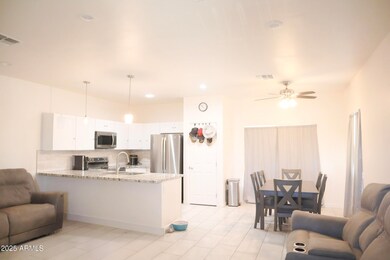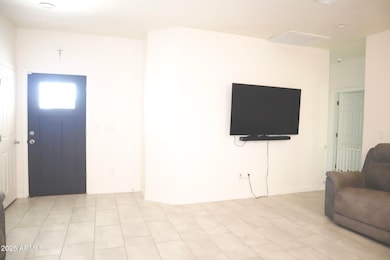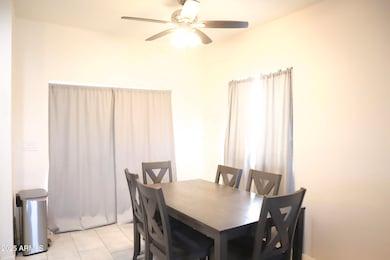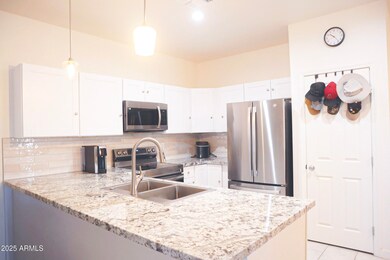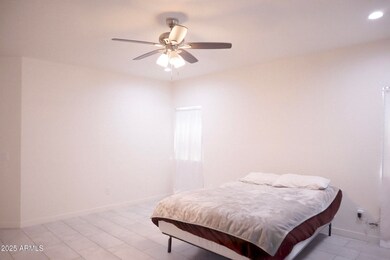
8979 W Torreon Dr Arizona City, AZ 85123
Estimated payment $1,964/month
Highlights
- Private Pool
- Contemporary Architecture
- No HOA
- RV Gated
- Granite Countertops
- Covered patio or porch
About This Home
Beautiful 3 BR 2 BA 2 CG + Pool + RV Gate - Recently built in 2022. This home is nestled on a spacious lot located in Arizona City. Recessed lighting, modern fans and fixtures accent the gorgeous interior featuring a light and bright color pallet complete with 9' ceilings and tile flooring throughout. The kitchen offers white cabinetry, stainless steel appliances, granite countertops, breakfast bar, pantry, pendent lighting and opens to the living dining area. The main bedroom offers a private bathroom, walk-in tile shower and a walk-in closet. An enclosed Arizona room has been added for extra space to enjoy. Outside the backyard offers a sparkling pool and an RV Gate. No HOA!! Arizona City is conveniently located between the Phoenix Metro Valley and Tucson!
Listing Agent
Hawkins & Associates Realty, Inc. License #SA561518000 Listed on: 06/10/2025
Home Details
Home Type
- Single Family
Est. Annual Taxes
- $69
Year Built
- Built in 2022
Lot Details
- 8,251 Sq Ft Lot
- Block Wall Fence
Parking
- 4 Open Parking Spaces
- 2 Car Garage
- RV Gated
Home Design
- Contemporary Architecture
- Wood Frame Construction
- Composition Roof
- Stucco
Interior Spaces
- 1,300 Sq Ft Home
- 1-Story Property
- Ceiling height of 9 feet or more
- Ceiling Fan
- Double Pane Windows
- Tile Flooring
Kitchen
- Eat-In Kitchen
- Breakfast Bar
- Built-In Microwave
- Granite Countertops
Bedrooms and Bathrooms
- 3 Bedrooms
- Primary Bathroom is a Full Bathroom
- 2 Bathrooms
Accessible Home Design
- No Interior Steps
Outdoor Features
- Private Pool
- Covered patio or porch
Schools
- Arizona City Elementary School
- Vista Grande High School
Utilities
- Central Air
- Heating Available
Community Details
- No Home Owners Association
- Association fees include no fees
- Built by Kanterra Stone LLC
- Arizona City Unit Seven Subdivision
Listing and Financial Details
- Tax Lot 327
- Assessor Parcel Number 408-18-327
Map
Home Values in the Area
Average Home Value in this Area
Tax History
| Year | Tax Paid | Tax Assessment Tax Assessment Total Assessment is a certain percentage of the fair market value that is determined by local assessors to be the total taxable value of land and additions on the property. | Land | Improvement |
|---|---|---|---|---|
| 2025 | $69 | $23,864 | -- | -- |
| 2024 | $66 | -- | -- | -- |
| 2023 | $68 | $1,237 | $1,237 | $0 |
| 2022 | $66 | $681 | $681 | $0 |
| 2021 | $69 | $660 | $0 | $0 |
| 2020 | $67 | $593 | $0 | $0 |
| 2019 | $64 | $568 | $0 | $0 |
| 2018 | $62 | $400 | $0 | $0 |
| 2017 | $71 | $480 | $0 | $0 |
| 2016 | $77 | $400 | $400 | $0 |
| 2014 | -- | $544 | $544 | $0 |
Property History
| Date | Event | Price | Change | Sq Ft Price |
|---|---|---|---|---|
| 06/10/2025 06/10/25 | For Sale | $350,000 | +25.0% | $269 / Sq Ft |
| 10/02/2023 10/02/23 | Sold | $279,900 | 0.0% | $210 / Sq Ft |
| 09/05/2023 09/05/23 | Pending | -- | -- | -- |
| 08/30/2023 08/30/23 | For Sale | $279,900 | -- | $210 / Sq Ft |
Purchase History
| Date | Type | Sale Price | Title Company |
|---|---|---|---|
| Warranty Deed | $279,900 | Stewart Title & Trust Of Tucso | |
| Warranty Deed | $25,000 | Title Security Agency | |
| Warranty Deed | $4,500 | Lawyers Title Of Arizona |
Mortgage History
| Date | Status | Loan Amount | Loan Type |
|---|---|---|---|
| Open | $281,500 | VA | |
| Closed | $279,900 | VA |
Similar Homes in Arizona City, AZ
Source: Arizona Regional Multiple Listing Service (ARMLS)
MLS Number: 6878305
APN: 408-18-327
- 9124 W San Lazaro Dr
- 15880 S Warren Place
- 15990 S Elizabeth Place
- 9327 W Rafael Dr Unit 245
- 15494 S Kline Place
- 15210 S Country Club Way
- 15311 S Sanford Place
- 16010 S Elizabeth Place
- 15960 S Bentley Dr
- 8610 W Altos Dr
- 15392 S Kline Place
- 8582 W Reventon Dr
- 8573 W Valdez Dr Unit 2500
- 15858 Hillcrest Rd
- 15882 S Hillcrest Rd
- 15220 S Country Club Dr Unit 1740
- 8541 W Reventon Dr
- 8529 W Reventon Dr
- 8519 W Teresita Dr
- 15954 Hillcrest Rd
