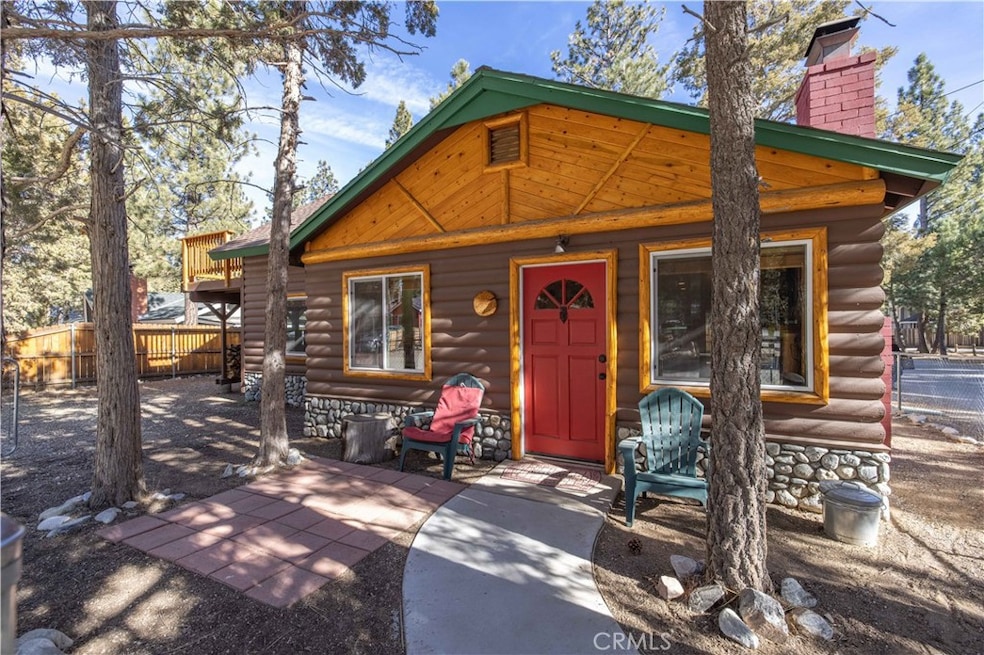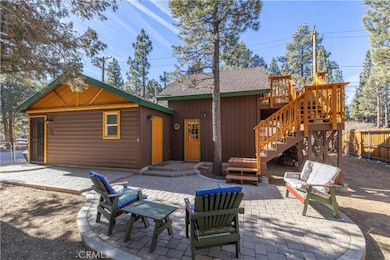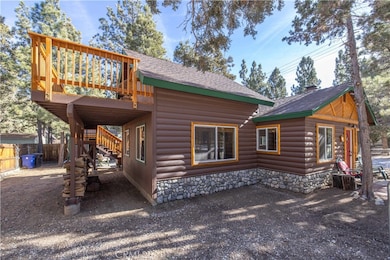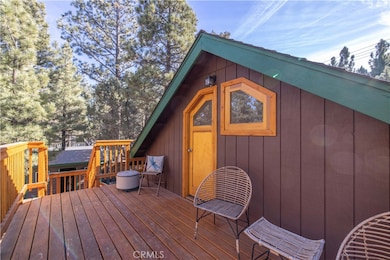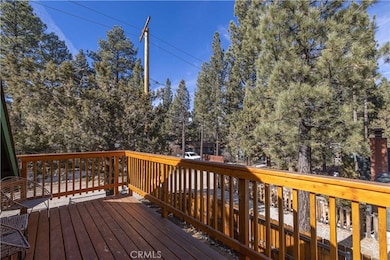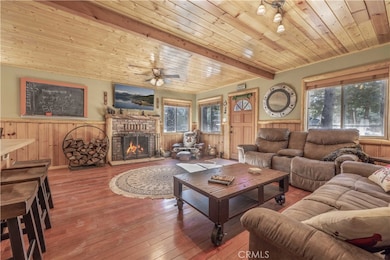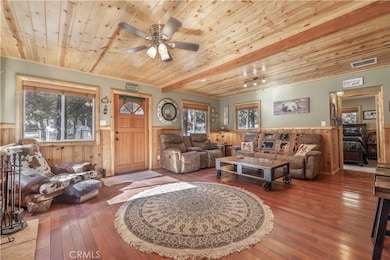
898 B Ln Big Bear City, CA 92314
Highlights
- Parking available for a boat
- Community Stables
- View of Trees or Woods
- Big Bear High School Rated A-
- Fishing
- Open Floorplan
About This Home
As of February 2024Welcome to this well maintained 2 bedroom, 1 1/2 bath turnkey home! Nestled in a quiet and desirable neighborhood of Erwin Lake, this mountain retreat awaits its new owners! The home is newly painted on the exterior which adds great curb appeal! As you step inside, you will love the open concept living area featuring an amazing wood burning brick fireplace just perfect to cozy up to on those cold winter nights. Tongue and groove ceilings, wood and slate floors, knotty pine wainscoting adds to the classic charm of mountain living here. In the kitchen you will find stainless steel appliances, ample cabinet space, a breakfast bar, and dining area. Separate laundry is located indoors with a stackable washer and dryer included. As a bonus, there is 200 sf of additional storage or added living space in the finished attic. A new deck has been added for easy access and relaxation. In the treed backyard you will be pleased to find a beautiful brick paver patio, perfect for entertaining! The little ones will love to explore the treehouse and swing set! The exterior yard is level, includes a large shed for extra storage and is fully fenced with two drive thru gates for parking. There is ample space for an RV or boat. Easy access to Highway 38 and Highway 18, just minutes away from town, ski resorts, Big Bear Lake and the best restaurants! Come check it out. You will be glad you did!
Last Agent to Sell the Property
Teresa A. Reyes, Broker License #01418821 Listed on: 12/17/2023
Home Details
Home Type
- Single Family
Est. Annual Taxes
- $3,402
Year Built
- Built in 1962
Lot Details
- 3,960 Sq Ft Lot
- Rural Setting
- Wood Fence
- Chain Link Fence
- Corner Lot
- Level Lot
- Density is up to 1 Unit/Acre
- Property is zoned BV/RS
Property Views
- Woods
- Mountain
- Neighborhood
Home Design
- Turnkey
Interior Spaces
- 900 Sq Ft Home
- 1-Story Property
- Open Floorplan
- Wainscoting
- Beamed Ceilings
- Recessed Lighting
- Wood Burning Fireplace
- Living Room with Fireplace
- Bonus Room
- Attic
Kitchen
- Eat-In Kitchen
- Breakfast Bar
- Gas Oven
- Gas Range
- Microwave
- Disposal
Flooring
- Wood
- Carpet
- Tile
Bedrooms and Bathrooms
- 2 Main Level Bedrooms
- Bathtub with Shower
Laundry
- Laundry Room
- Stacked Washer and Dryer
Parking
- Parking Available
- Driveway
- Parking available for a boat
- RV Access or Parking
Utilities
- Heating System Uses Natural Gas
- Wall Furnace
- Natural Gas Connected
- Gas Water Heater
Listing and Financial Details
- Legal Lot and Block 11 / 6
- Tax Tract Number 57016
- Assessor Parcel Number 0315167550000
- $1,233 per year additional tax assessments
Community Details
Overview
- No Home Owners Association
- Community Lake
- Near a National Forest
- Foothills
- Mountainous Community
- Property is near a preserve or public land
- Valley
Recreation
- Fishing
- Park
- Dog Park
- Water Sports
- Community Stables
- Horse Trails
- Hiking Trails
- Bike Trail
Ownership History
Purchase Details
Home Financials for this Owner
Home Financials are based on the most recent Mortgage that was taken out on this home.Purchase Details
Home Financials for this Owner
Home Financials are based on the most recent Mortgage that was taken out on this home.Purchase Details
Home Financials for this Owner
Home Financials are based on the most recent Mortgage that was taken out on this home.Purchase Details
Home Financials for this Owner
Home Financials are based on the most recent Mortgage that was taken out on this home.Purchase Details
Home Financials for this Owner
Home Financials are based on the most recent Mortgage that was taken out on this home.Purchase Details
Home Financials for this Owner
Home Financials are based on the most recent Mortgage that was taken out on this home.Purchase Details
Purchase Details
Home Financials for this Owner
Home Financials are based on the most recent Mortgage that was taken out on this home.Purchase Details
Purchase Details
Home Financials for this Owner
Home Financials are based on the most recent Mortgage that was taken out on this home.Purchase Details
Similar Homes in the area
Home Values in the Area
Average Home Value in this Area
Purchase History
| Date | Type | Sale Price | Title Company |
|---|---|---|---|
| Grant Deed | $372,000 | Stewart Title Of California | |
| Interfamily Deed Transfer | -- | Chicago Title | |
| Grant Deed | $189,000 | Chicago Title | |
| Grant Deed | $162,000 | Lawyers Title | |
| Grant Deed | -- | Lawyers Title Company | |
| Interfamily Deed Transfer | -- | Lawyers Title Company | |
| Grant Deed | $45,000 | Lawyers Title Company | |
| Trustee Deed | $113,955 | None Available | |
| Interfamily Deed Transfer | -- | Commonwealth Title | |
| Interfamily Deed Transfer | -- | -- | |
| Grant Deed | $40,000 | First American Title Ins Co | |
| Interfamily Deed Transfer | -- | -- |
Mortgage History
| Date | Status | Loan Amount | Loan Type |
|---|---|---|---|
| Open | $363,298 | FHA | |
| Previous Owner | $121,800 | New Conventional | |
| Previous Owner | $151,200 | New Conventional | |
| Previous Owner | $129,600 | New Conventional | |
| Previous Owner | $75,000 | Purchase Money Mortgage | |
| Previous Owner | $108,000 | Unknown | |
| Previous Owner | $61,750 | Purchase Money Mortgage | |
| Previous Owner | $30,000 | Seller Take Back |
Property History
| Date | Event | Price | Change | Sq Ft Price |
|---|---|---|---|---|
| 02/23/2024 02/23/24 | Sold | $372,000 | +1.9% | $413 / Sq Ft |
| 01/25/2024 01/25/24 | Pending | -- | -- | -- |
| 12/17/2023 12/17/23 | For Sale | $365,000 | +93.1% | $406 / Sq Ft |
| 11/28/2017 11/28/17 | Sold | $189,000 | 0.0% | $210 / Sq Ft |
| 10/13/2017 10/13/17 | For Sale | $189,000 | +16.7% | $210 / Sq Ft |
| 10/21/2016 10/21/16 | Sold | $162,000 | -1.2% | $180 / Sq Ft |
| 09/01/2016 09/01/16 | Price Changed | $164,000 | -0.6% | $182 / Sq Ft |
| 08/11/2016 08/11/16 | Price Changed | $165,000 | -2.4% | $183 / Sq Ft |
| 06/30/2016 06/30/16 | For Sale | $169,000 | -- | $188 / Sq Ft |
Tax History Compared to Growth
Tax History
| Year | Tax Paid | Tax Assessment Tax Assessment Total Assessment is a certain percentage of the fair market value that is determined by local assessors to be the total taxable value of land and additions on the property. | Land | Improvement |
|---|---|---|---|---|
| 2025 | $3,402 | $379,440 | $75,888 | $303,552 |
| 2024 | $3,402 | $210,833 | $42,167 | $168,666 |
| 2023 | $3,300 | $206,699 | $41,340 | $165,359 |
| 2022 | $3,177 | $202,646 | $40,529 | $162,117 |
| 2021 | $3,109 | $198,672 | $39,734 | $158,938 |
| 2020 | $3,118 | $196,635 | $39,327 | $157,308 |
| 2019 | $3,043 | $192,780 | $38,556 | $154,224 |
| 2018 | $2,929 | $189,000 | $37,800 | $151,200 |
| 2017 | $2,601 | $162,000 | $25,000 | $137,000 |
| 2016 | $1,709 | $81,276 | $32,468 | $48,808 |
| 2015 | $1,643 | $77,054 | $31,980 | $45,074 |
| 2014 | $1,574 | $72,114 | $31,354 | $40,760 |
Agents Affiliated with this Home
-

Seller's Agent in 2024
Teresa Reyes
Teresa A. Reyes, Broker
(760) 985-3415
1 in this area
41 Total Sales
-
C
Buyer's Agent in 2024
Celina Arevalo
Park Regency Realty
(818) 363-6116
1 in this area
26 Total Sales
-

Seller's Agent in 2017
Mike Wochner
RE/MAX
(909) 633-2558
121 in this area
290 Total Sales
-

Buyer's Agent in 2017
Gary Doss
COMPASS
(909) 587-9055
387 in this area
988 Total Sales
Map
Source: California Regional Multiple Listing Service (CRMLS)
MLS Number: HD23226232
APN: 0315-167-55
- 875 D Ln
- 0 Avenue C Unit 25005046
- 0 Avenue C Unit SR24250475
- 0 Avenue C Unit SR24250416
- 820 A Ln
- 836 D Ln
- 2474 Oak Ln
- 801 Norwood Ln
- 111 G Ln
- 973 Cypress Ln
- 0 State Ln Unit SR25146675
- 901 Ash Ln
- 802 Pine Meadow Ct
- 871 Spruce Ln
- 921 Spruce Ln
- 1063 H Ln
- 2737 Cedar Ln
- 849 Hemlock Ln
- 1064 Pine Ln
- 1041 Pine Ln
