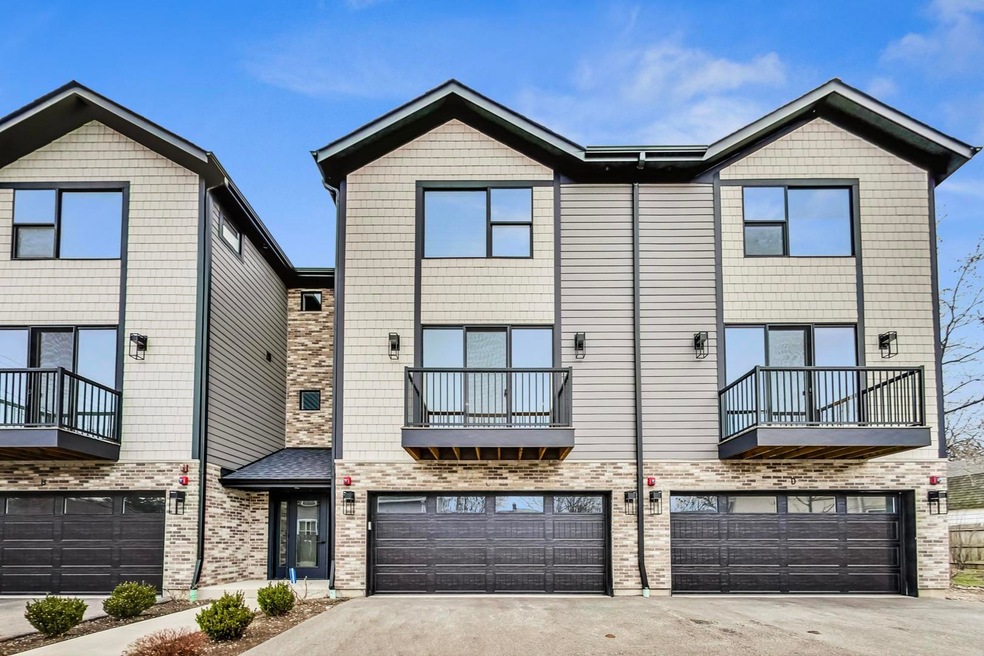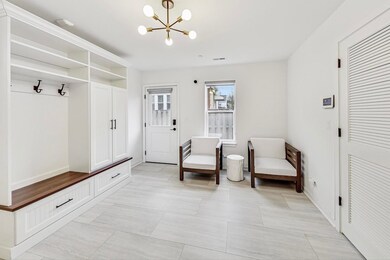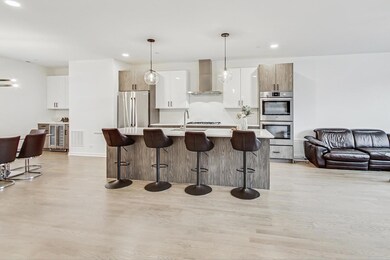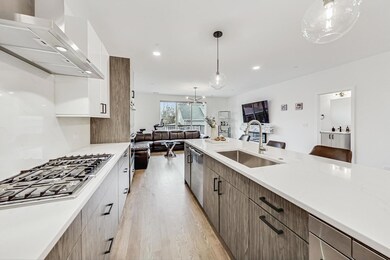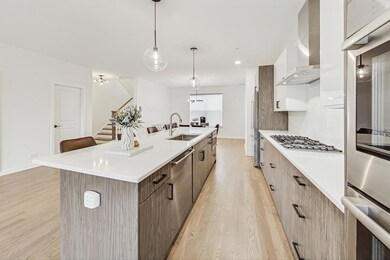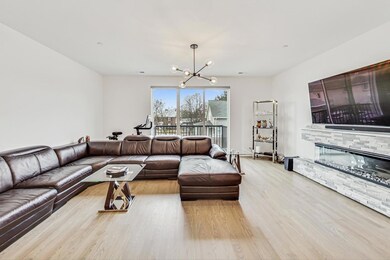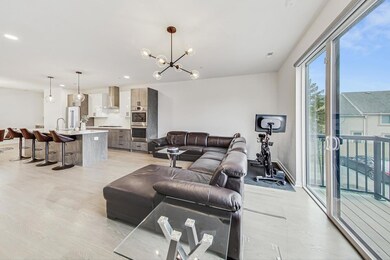
898 Deerfield Rd Unit C Highland Park, IL 60035
Highlights
- Open Floorplan
- Wood Flooring
- Formal Dining Room
- Indian Trail Elementary School Rated A
- Wine Refrigerator
- Balcony
About This Home
As of February 2025Step into this stunning luxury maintenance free and better than new construction tri-level condo in the heart of downtown Highland Park. This impeccably crafted city like home was developed and built by The Huron Group with all the conveniences of suburban living. Customized with 40K in developer upgrades plus significant improvements by its first owner. The home includes a 2 car garage and 2 outdoor spaces with a walkout porch on the main level. This unique open concept 2 bed 2.5 bath space features designer finishes with an upgraded Bosch appliance package, an oversized island, dry bar w/ wine fridge, hardwood flooring, custom milled stairs w/ open balustrades, oversized custom closets with an abundance of storage, and a built-out mud area. The expansive living space was upgraded with a custom natural stone electric fireplace. Other wonderful improvements include high end porcelain tile throughout all bathrooms, automated shades, upgraded lighting, a ring security system with multiple cameras, & top of the line LG front loading washer/dryer. Located in the center of downtown Highland Park within walking distance to the Metra train, shops, restaurants and more.
Last Agent to Sell the Property
@properties Christie's International Real Estate License #475170018 Listed on: 01/04/2025

Last Buyer's Agent
@properties Christie's International Real Estate License #475124272

Townhouse Details
Home Type
- Townhome
Est. Annual Taxes
- $17,995
Year Built
- Built in 2022
Lot Details
- Wood Fence
HOA Fees
- $375 Monthly HOA Fees
Parking
- 2 Car Attached Garage
- Garage Transmitter
- Garage Door Opener
- Driveway
- Parking Included in Price
Home Design
- Slab Foundation
- Asphalt Roof
- Concrete Perimeter Foundation
Interior Spaces
- 2,196 Sq Ft Home
- 3-Story Property
- Open Floorplan
- Family Room
- Living Room
- Formal Dining Room
Kitchen
- Range with Range Hood
- Microwave
- Dishwasher
- Wine Refrigerator
Flooring
- Wood
- Partially Carpeted
Bedrooms and Bathrooms
- 2 Bedrooms
- 2 Potential Bedrooms
- Walk-In Closet
- Dual Sinks
- Shower Body Spray
Laundry
- Laundry Room
- Dryer
- Washer
Accessible Home Design
- Accessibility Features
- Level Entry For Accessibility
Outdoor Features
- Balcony
- Patio
Schools
- Indian Trail Elementary School
- Edgewood Middle School
- Highland Park High School
Utilities
- Central Air
- Heating System Uses Natural Gas
- 100 Amp Service
- Lake Michigan Water
Community Details
Overview
- Association fees include insurance, security, exterior maintenance, lawn care, snow removal
- 4 Units
- Adam Katz Association, Phone Number (847) 721-7525
- Property managed by A & R Katz Management Inc
Pet Policy
- Pets up to 150 lbs
- Dogs and Cats Allowed
Ownership History
Purchase Details
Home Financials for this Owner
Home Financials are based on the most recent Mortgage that was taken out on this home.Purchase Details
Home Financials for this Owner
Home Financials are based on the most recent Mortgage that was taken out on this home.Similar Homes in Highland Park, IL
Home Values in the Area
Average Home Value in this Area
Purchase History
| Date | Type | Sale Price | Title Company |
|---|---|---|---|
| Warranty Deed | $742,500 | Chicago Title | |
| Special Warranty Deed | $650,000 | New Title Company Name |
Mortgage History
| Date | Status | Loan Amount | Loan Type |
|---|---|---|---|
| Open | $650,000 | New Conventional | |
| Previous Owner | $454,999 | New Conventional |
Property History
| Date | Event | Price | Change | Sq Ft Price |
|---|---|---|---|---|
| 02/27/2025 02/27/25 | Sold | $742,500 | -1.0% | $338 / Sq Ft |
| 01/12/2025 01/12/25 | Pending | -- | -- | -- |
| 01/04/2025 01/04/25 | For Sale | $749,900 | +15.4% | $341 / Sq Ft |
| 06/07/2022 06/07/22 | Sold | $649,999 | +6.7% | $296 / Sq Ft |
| 04/07/2022 04/07/22 | Pending | -- | -- | -- |
| 04/22/2021 04/22/21 | For Sale | $609,000 | -- | $277 / Sq Ft |
Tax History Compared to Growth
Tax History
| Year | Tax Paid | Tax Assessment Tax Assessment Total Assessment is a certain percentage of the fair market value that is determined by local assessors to be the total taxable value of land and additions on the property. | Land | Improvement |
|---|---|---|---|---|
| 2024 | $17,995 | $227,525 | $14,650 | $212,875 |
| 2023 | -- | $205,088 | $13,205 | $191,883 |
Agents Affiliated with this Home
-
Alex Entratter

Seller's Agent in 2025
Alex Entratter
@ Properties
(847) 644-7958
1 in this area
88 Total Sales
-
Alan Meyerowitz

Buyer's Agent in 2025
Alan Meyerowitz
@ Properties
(773) 263-3919
23 in this area
56 Total Sales
-
Steven Goodman
S
Seller's Agent in 2022
Steven Goodman
Advantage Plus Realty, Inc.
(847) 917-6550
4 in this area
31 Total Sales
-
Adam Max

Buyer's Agent in 2022
Adam Max
Compass
(847) 361-3756
5 in this area
85 Total Sales
Map
Source: Midwest Real Estate Data (MRED)
MLS Number: 12264594
APN: 16-26-102-100
- 973 Deerfield Rd
- 844 Deerfield Rd
- 935 Central Ave Unit 5
- 891 Central Ave Unit 219
- 1093 Bob o Link Rd
- 1789 Green Bay Rd Unit B
- 1557 Green Bay Rd
- 1700 2nd St Unit 509A
- 1703 Beverly Place
- 650 Walnut St Unit 301
- 1560 Oakwood Ave Unit 205
- 1417 Green Bay Rd
- 918 Rollingwood Rd
- 1218 Taylor Ave
- 1524 Glencoe Ave
- 1424 Glencoe Ave
- 1181 Hilary Ln
- 1984 Sunset Rd
- 493 Hazel Ave
- 654 Homewood Ave
