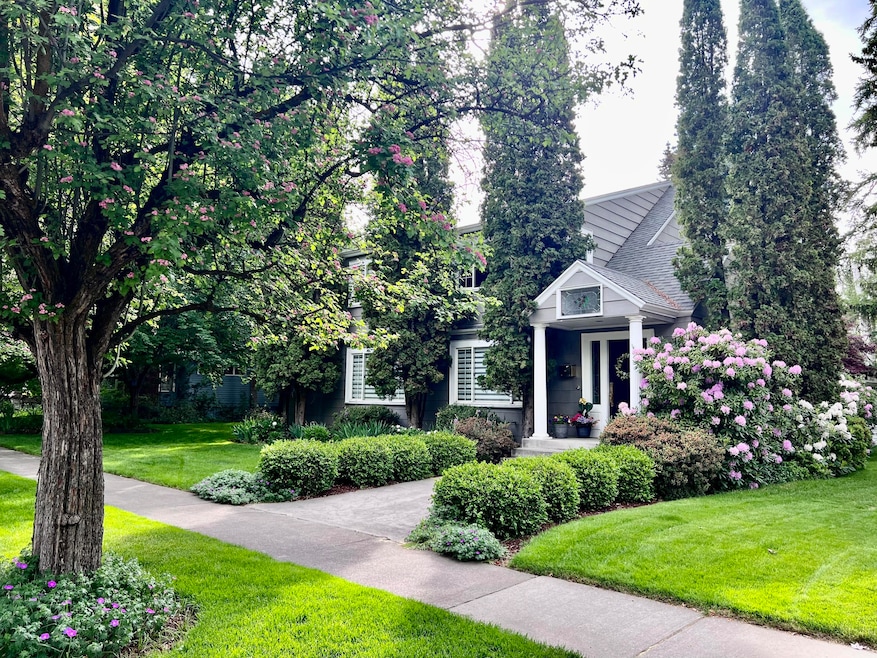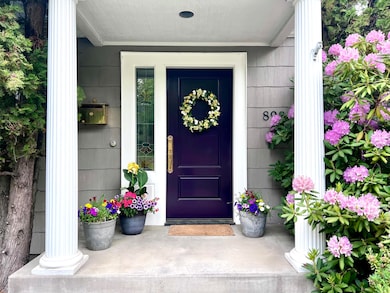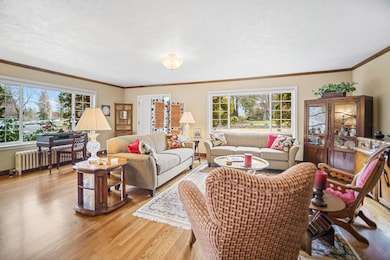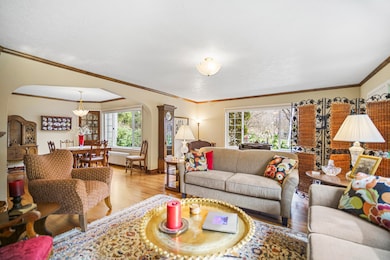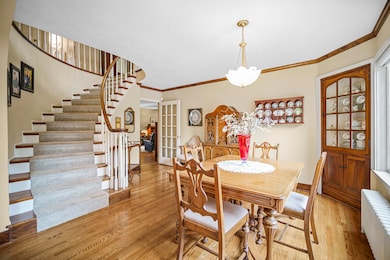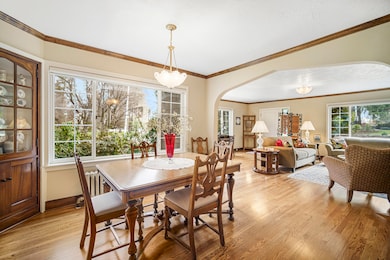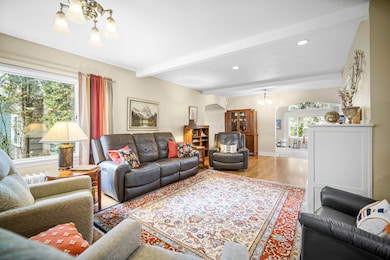898 NW Riverside Blvd Bend, OR 97701
Old Bend NeighborhoodEstimated payment $13,812/month
Highlights
- Greenhouse
- Pond View
- Home Energy Score
- William E. Miller Elementary School Rated A-
- 0.33 Acre Lot
- 1-minute walk to Drake Park
About This Home
This inviting 5-bedroom, 3-bath home on a double lot in the historic district blends timeless elegance with modern convenience. It features original built-ins, spacious walk-in closets, and classic details that highlight its unique design. Located across from Drake Park, enjoy views of the lovely greens of summer, vivid colors of autumn, and snowy winter landscapes. Downtown dining, shopping and community events are a short stroll away. Inside, the spacious layout includes a formal living and dining room, eat-in kitchen with pantry, large game room, dedicated study, and an attic bedroom/bonus space. The master suite features vaulted ceilings, his & hers closets, and a generous en-suite bathroom. An unfinished basement provides ample storage. Rhododendrons, hawthorn trees and a majestic European beech enhance the landscaping. A tandem 4-car garage and driveway with alley entrance ensures plentiful parking. Don't miss this opportunity to own a piece of history in a prime location!
Home Details
Home Type
- Single Family
Est. Annual Taxes
- $14,313
Year Built
- Built in 1925
Lot Details
- 0.33 Acre Lot
- Fenced
- Corner Lot
- Level Lot
- Front and Back Yard Sprinklers
- Property is zoned RS, RS
Parking
- 4 Car Attached Garage
- Alley Access
- Tandem Parking
- Garage Door Opener
- Driveway
Property Views
- Pond
- Park or Greenbelt
Home Design
- Traditional Architecture
- Frame Construction
- Composition Roof
- Concrete Perimeter Foundation
Interior Spaces
- 4,871 Sq Ft Home
- 2-Story Property
- Central Vacuum
- Built-In Features
- Vaulted Ceiling
- Ceiling Fan
- Wood Burning Fireplace
- Gas Fireplace
- Double Pane Windows
- Vinyl Clad Windows
- Family Room with Fireplace
- Living Room with Fireplace
- Dining Room
- Home Office
- Bonus Room
- Unfinished Basement
- Partial Basement
- Laundry Room
Kitchen
- Eat-In Kitchen
- Breakfast Bar
- Oven
- Range
- Dishwasher
- Granite Countertops
- Disposal
Flooring
- Wood
- Carpet
- Tile
- Vinyl
Bedrooms and Bathrooms
- 5 Bedrooms
- Walk-In Closet
- 3 Full Bathrooms
- Soaking Tub
Home Security
- Security System Owned
- Carbon Monoxide Detectors
- Fire and Smoke Detector
Eco-Friendly Details
- Home Energy Score
Outdoor Features
- Patio
- Greenhouse
- Shed
Schools
- Amity Creek Elementary School
- Cascade Middle School
- Summit High School
Utilities
- Forced Air Heating and Cooling System
- Heating System Uses Natural Gas
- Heat Pump System
- Radiant Heating System
- Natural Gas Connected
- Water Heater
- Cable TV Available
Listing and Financial Details
- Exclusions: Stained Glass Sidelight at front door.
- Legal Lot and Block 14 & 15 / 1
- Assessor Parcel Number 103893
Community Details
Overview
- No Home Owners Association
Recreation
- Park
- Trails
Map
Home Values in the Area
Average Home Value in this Area
Tax History
| Year | Tax Paid | Tax Assessment Tax Assessment Total Assessment is a certain percentage of the fair market value that is determined by local assessors to be the total taxable value of land and additions on the property. | Land | Improvement |
|---|---|---|---|---|
| 2025 | $14,877 | $880,480 | -- | -- |
| 2024 | $14,313 | $854,840 | -- | -- |
| 2023 | $13,268 | $829,950 | $0 | $0 |
| 2022 | $12,379 | $782,320 | $0 | $0 |
| 2021 | $12,398 | $759,540 | $0 | $0 |
| 2020 | $11,762 | $759,540 | $0 | $0 |
| 2019 | $11,434 | $737,420 | $0 | $0 |
| 2018 | $11,111 | $715,950 | $0 | $0 |
| 2017 | $10,786 | $695,100 | $0 | $0 |
| 2016 | $10,285 | $674,860 | $0 | $0 |
| 2015 | $10,001 | $655,210 | $0 | $0 |
| 2014 | $9,706 | $636,130 | $0 | $0 |
Property History
| Date | Event | Price | List to Sale | Price per Sq Ft |
|---|---|---|---|---|
| 09/25/2025 09/25/25 | Price Changed | $2,399,000 | -4.0% | $493 / Sq Ft |
| 06/30/2025 06/30/25 | Price Changed | $2,499,000 | -8.3% | $513 / Sq Ft |
| 04/14/2025 04/14/25 | For Sale | $2,725,000 | -- | $559 / Sq Ft |
Purchase History
| Date | Type | Sale Price | Title Company |
|---|---|---|---|
| Interfamily Deed Transfer | -- | None Available |
Source: Oregon Datashare
MLS Number: 220199496
APN: 103893
- 420 NW Drake Rd
- 3122 NW Crossing Dr
- 254 NW Congress St
- 2 NW Hood Place
- 15 NW St Helens Place Unit 1 & 2
- 1439 NW 4th St
- 539 NW Ogden Ave
- 620 NW Florida Ave
- 0 NW Lava Rd Unit Lot 6
- 266 NW Riverside Blvd
- 545 NW Portland Ave
- 20 NW Mccann Ave Unit 8
- 827 NW Delaware Ave
- 26 NW Mccann Ave Unit 4
- 139 NW Broadway St
- 314 NW Georgia Ave
- 1576 NW Awbrey Rd
- 644 NW Portland Ave
- 628 NW Portland Ave
- 0 Fazio Ln Unit Lot 273 220187171
- 465 NW Riverside Blvd Unit 465 NW Riverside Blvd
- 514 NW Delaware Ave
- 1018 NW Ogden Ave Unit ID1330990P
- 310 SW Industrial Way
- 144 SW Crowell Way
- 801 SW Bradbury Way
- 6103 NW Harriman St Unit ID1330992P
- 1345 NW Cumberland Ave Unit ID1330987P
- 1474 NW Fresno Ave
- 210 SW Century
- 954 SW Emkay Dr
- 440 NE Dekalb St
- 2320 NW Lakeside Place
- 515 SW Century Dr
- 1609 SW Chandler Ave
- 600 NE 12th St
- 1797 SW Chandler Ave
- 339 SE Reed Market Rd
- 373 SE Reed Market Rd
- 525 SE Gleneden Place Unit ID1330994P
