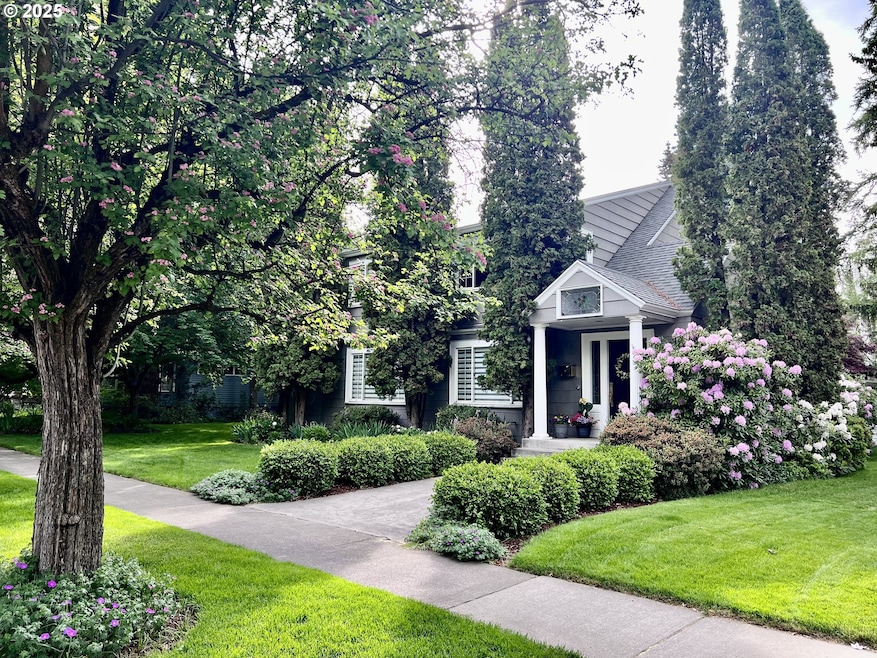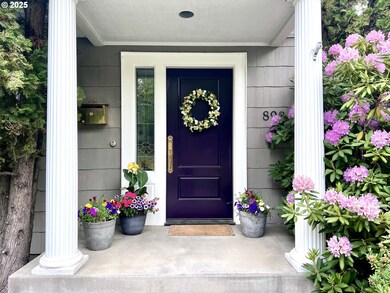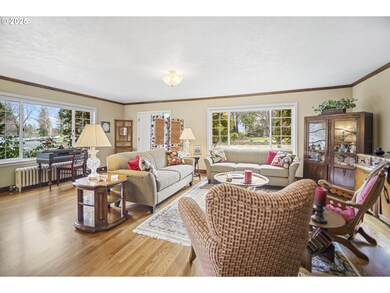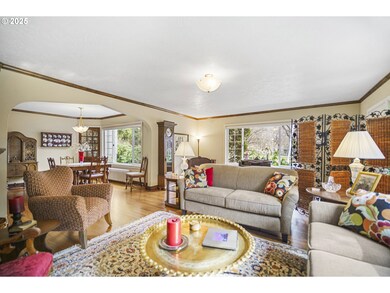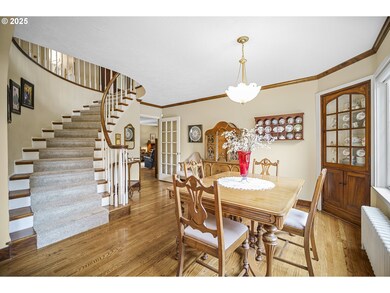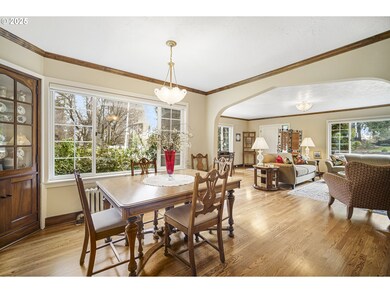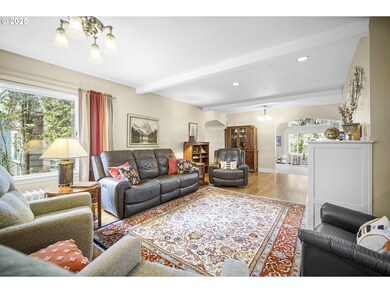
898 NW Riverside Blvd Bend, OR 97701
Old Bend NeighborhoodEstimated payment $16,301/month
Highlights
- Greenhouse
- Pond View
- Vaulted Ceiling
- William E. Miller Elementary School Rated A-
- 0.33 Acre Lot
- 1-minute walk to Drake Park
About This Home
Charming Home in Historic District - Across from Drake Park, Walk to Downtown! This inviting 5-bedroom, 3-bath home on a double lot in the Old Bend neighborhood blends timeless elegance with modern convenience. It features original built-ins, spacious walk-in closets in every bedroom and classic details that highlight its unique design. Located directly across from Drake Park, you'll enjoy views of the lovely greens of summer, vivid colors of autumn, and snowy winter landscapes. Downtown is a short stroll away offering restaurants, shopping, and community events. Inside, the spacious layout includes a formal living and dining room, eat-in kitchen with pantry, a large game room, a dedicated study, and an attic bedroom/bonus space. The master suite features vaulted ceilings, his & hers closets, and a generous en-suite bathroom. The unfinished basement provides ample storage. Rhododendrons, hawthorn trees and a beautiful European beech enhance the landscaping. A tandem 4-car garage and driveway with alley entrance ensures plentiful parking. Don't miss this opportunity to own a piece of history in a prime location! [Home Energy Score = 1. HES Report at https://rpt.greenbuildingregistry.com/hes/OR10237005]
Home Details
Home Type
- Single Family
Est. Annual Taxes
- $14,313
Year Built
- Built in 1925 | Remodeled
Lot Details
- 0.33 Acre Lot
- Fenced
- Corner Lot
- Sprinkler System
- Property is zoned RS
Parking
- 4 Car Attached Garage
- Tandem Garage
- Garage Door Opener
- Driveway
Property Views
- Pond
- Park or Greenbelt
Home Design
- Traditional Architecture
- Composition Roof
- Lap Siding
- Cement Siding
- Concrete Perimeter Foundation
Interior Spaces
- 4,871 Sq Ft Home
- 3-Story Property
- Central Vacuum
- Vaulted Ceiling
- Skylights
- 2 Fireplaces
- Wood Burning Fireplace
- Gas Fireplace
- Double Pane Windows
- Vinyl Clad Windows
- Family Room
- Living Room
- Dining Room
- Den
- Home Security System
- Laundry Room
Kitchen
- Built-In Oven
- Gas Oven or Range
- Built-In Range
- Down Draft Cooktop
- Dishwasher
- Stainless Steel Appliances
- Granite Countertops
- Disposal
Flooring
- Wood
- Tile
Bedrooms and Bathrooms
- 5 Bedrooms
- Soaking Tub
Unfinished Basement
- Partial Basement
- Basement Storage
Eco-Friendly Details
- Green Certified Home
Outdoor Features
- Covered patio or porch
- Greenhouse
- Shed
Schools
- Amity Creek Elementary School
- Cascade Middle School
- Summit High School
Utilities
- Central Air
- Heating System Uses Gas
- Heat Pump System
- Radiant Heating System
- Hot Water Heating System
Community Details
- No Home Owners Association
- Old Bend Subdivision
Listing and Financial Details
- Assessor Parcel Number 103893
Map
Home Values in the Area
Average Home Value in this Area
Tax History
| Year | Tax Paid | Tax Assessment Tax Assessment Total Assessment is a certain percentage of the fair market value that is determined by local assessors to be the total taxable value of land and additions on the property. | Land | Improvement |
|---|---|---|---|---|
| 2024 | $14,313 | $854,840 | -- | -- |
| 2023 | $13,268 | $829,950 | $0 | $0 |
| 2022 | $12,379 | $782,320 | $0 | $0 |
| 2021 | $12,398 | $759,540 | $0 | $0 |
| 2020 | $11,762 | $759,540 | $0 | $0 |
| 2019 | $11,434 | $737,420 | $0 | $0 |
| 2018 | $11,111 | $715,950 | $0 | $0 |
| 2017 | $10,786 | $695,100 | $0 | $0 |
| 2016 | $10,285 | $674,860 | $0 | $0 |
| 2015 | $10,001 | $655,210 | $0 | $0 |
| 2014 | $9,706 | $636,130 | $0 | $0 |
Property History
| Date | Event | Price | Change | Sq Ft Price |
|---|---|---|---|---|
| 04/14/2025 04/14/25 | For Sale | $2,725,000 | -- | $559 / Sq Ft |
Deed History
| Date | Type | Sale Price | Title Company |
|---|---|---|---|
| Interfamily Deed Transfer | -- | None Available |
Mortgage History
| Date | Status | Loan Amount | Loan Type |
|---|---|---|---|
| Closed | $102,500 | New Conventional |
Similar Homes in Bend, OR
Source: Regional Multiple Listing Service (RMLS)
MLS Number: 563836616
APN: 103893
- 107 NW Drake Rd
- 420 NW Drake Rd
- 453 NW Newport Ave
- 212 SW Log Ct
- 287 NW Jefferson Place
- 805 NW Georgia Ave
- 232 NW Congress St
- 2 NW Hood Place
- 434 NW Riverside Blvd
- 1414 NW Awbrey Rd Unit A
- 25 NW Hood Place
- 1164 NW Columbia St
- 1506 NW Awbrey Rd
- 3731 NE Suchy St
- 750 NW Lava Rd Unit 510
- 535 NW Florida Ave
- 20 NW Mccann Ave Unit 8
- 20 NW Mccann Ave Unit 5
- 139 NW Broadway St
- 346 NW Hunter Place
