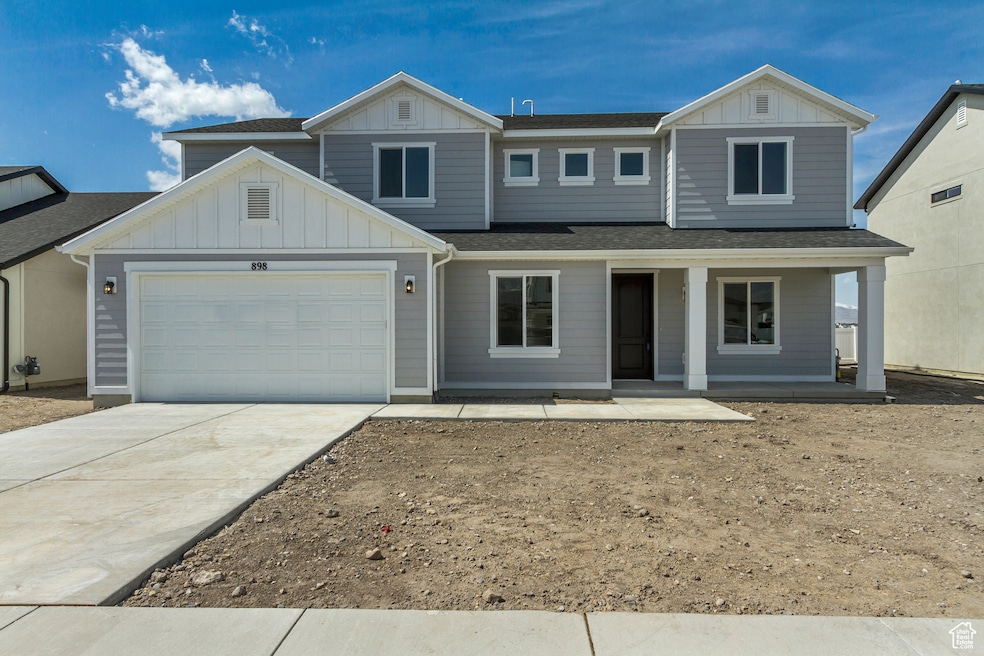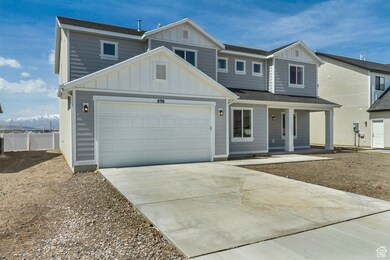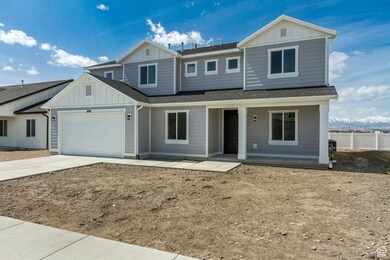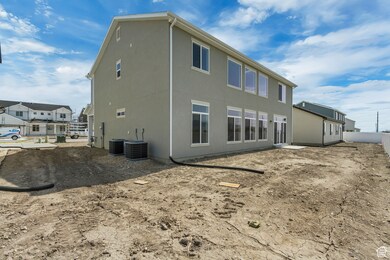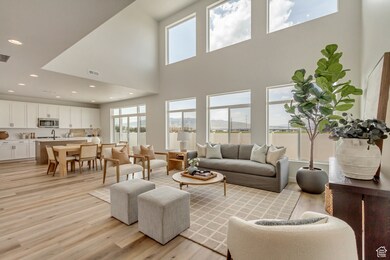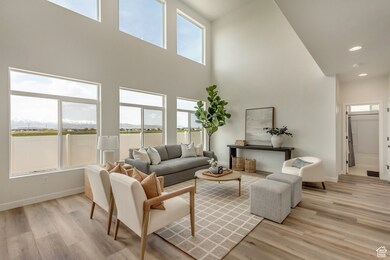
898 S 420 W Unit 904 American Fork, UT 84003
Estimated payment $4,548/month
Highlights
- ENERGY STAR Certified Homes
- Granite Countertops
- 2 Car Attached Garage
- Great Room
- Den
- Double Pane Windows
About This Home
MOVE-IN READY -- Stunning McIntosh Plan in Stonecreek American Fork Experience luxury and comfort in the McIntosh plan, located in the highly sought-after Stonecreek community in American Fork. This beautifully designed home features a gourmet kitchen with double ovens, stainless steel appliances, and island, perfect for entertaining. The open-concept great room is enhanced by transom windows and a 10' sliding glass door, filling the space with natural light. With five bedrooms and three full baths, including a main-floor guest room with a full bath, this home offers both space and convenience. The primary suite is a true retreat, boasting a vaulted ceiling, a spa-like ensuite with a separate tub and shower, dual sinks, and a spacious walk-in closet. Elegant two-tone paint and stylish railing add to the home's modern appeal. Don't miss this opportunity to own a beautifully designed home in a prime location!
Listing Agent
Rick Huggins
Woodside Homes of Utah LLC License #6456611
Home Details
Home Type
- Single Family
Year Built
- Built in 2025
HOA Fees
- $15 Monthly HOA Fees
Parking
- 2 Car Attached Garage
Home Design
- Low Volatile Organic Compounds (VOC) Products or Finishes
- Asphalt
- Stucco
Interior Spaces
- 2,863 Sq Ft Home
- 2-Story Property
- Double Pane Windows
- Great Room
- Den
- Electric Dryer Hookup
Kitchen
- Built-In Oven
- Gas Range
- Range Hood
- Granite Countertops
- Disposal
Flooring
- Carpet
- Laminate
- Tile
Bedrooms and Bathrooms
- 5 Bedrooms | 1 Main Level Bedroom
- Walk-In Closet
- 3 Full Bathrooms
- Bathtub With Separate Shower Stall
Schools
- Greenwood Elementary School
- American Fork Middle School
- American Fork High School
Utilities
- Forced Air Heating and Cooling System
- Natural Gas Connected
Additional Features
- ENERGY STAR Certified Homes
- 6,098 Sq Ft Lot
Community Details
- Redrock HOA Management Association, Phone Number (801) 706-6968
- Stonecreek Subdivision
Listing and Financial Details
- Assessor Parcel Number 66-982-0904
Map
Home Values in the Area
Average Home Value in this Area
Property History
| Date | Event | Price | Change | Sq Ft Price |
|---|---|---|---|---|
| 04/29/2025 04/29/25 | Pending | -- | -- | -- |
| 04/10/2025 04/10/25 | For Sale | $689,990 | -- | $241 / Sq Ft |
Similar Homes in American Fork, UT
Source: UtahRealEstate.com
MLS Number: 2076492
- 893 S 420 W Unit 958
- 866 S 420 W Unit 901
- 938 S 380 W Unit 947
- 916 S 380 W Unit 946
- 842 S 420 W
- 956 S 380 W Unit 948
- 901 S 370 W
- 931 S 380 W Unit 945
- 315 W 910 S
- 328 W 720 S
- 304 W 720 S
- 254 W 720 S
- 767 W 980 S
- 724 W 560 S Unit 364
- 726 W 560 S Unit 365
- 728 W 560 S Unit 366
- 6595 N 6000 W
- 692 S 800 W
- 744 W 560 S Unit 369
- 751 W 540 S Unit 351
