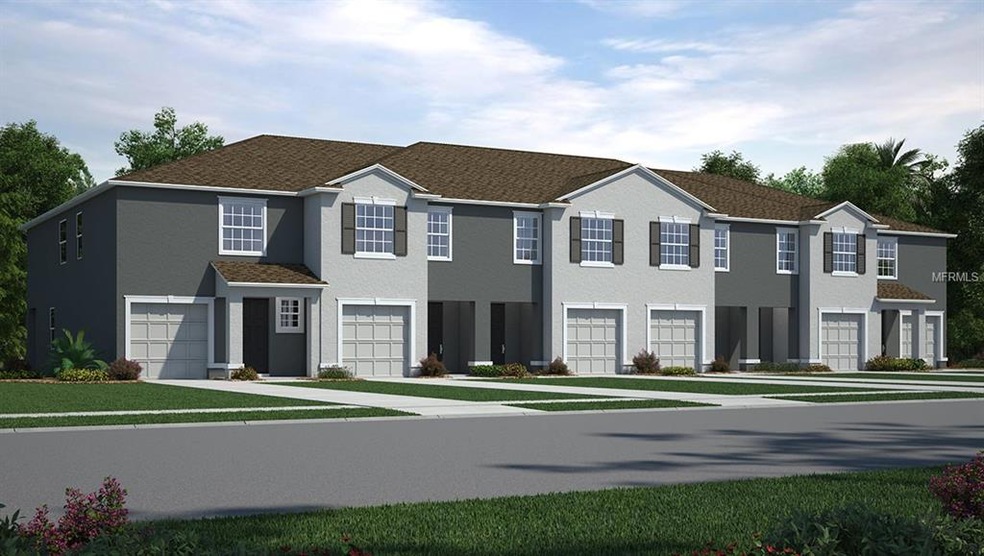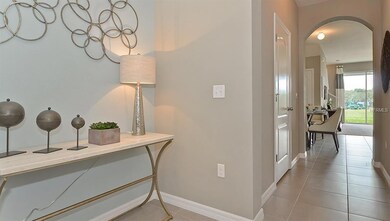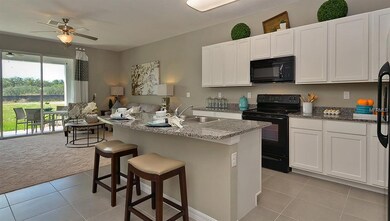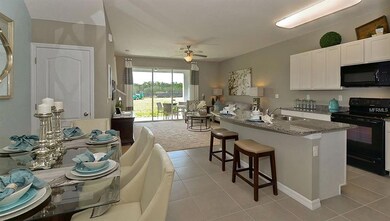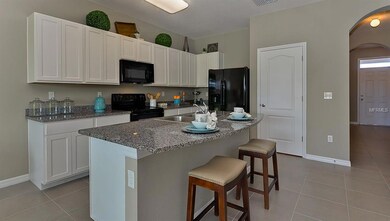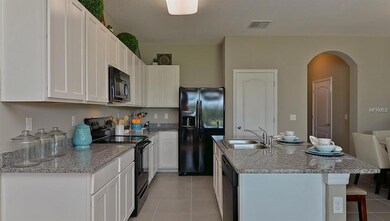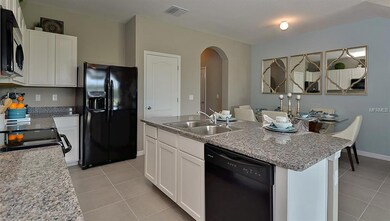
8982 Indigo Trail Loop Riverview, FL 33578
Highlights
- Under Construction
- Deck
- Solid Surface Countertops
- 10 Acre Lot
- Private Lot
- Covered patio or porch
About This Home
As of September 2021UNDER CONSTRUCTION. This one-car garage townhome features a well-designed layout that highlights the home’s spacious feel and modern features. The bright foyer leads into the kitchen and dining area that overlook the living room and the outdoor lanai, which is perfecting for relaxing outdoors or dining al fresco. The kitchen features a large island perfect for bar-style eating or entertaining, plenty of counter and cabinet space, and a pantry. This home comes with all appliances including refrigerator, built-in dishwasher, electric range, microwave hood, washer, and dryer. Downstairs there is also a powder bath for guests. Upstairs, the Owner’s Suite includes a large bedroom, a walk-in closet, an additional closet for extra storage, double vanity, and walk-in shower. The second floor also has two other bedrooms, one of which has a walk-in closet, a second bathroom, and the laundry room.
Last Agent to Sell the Property
DR HORTON REALTY OF WEST CENTRAL FLORIDA License #3151283 Listed on: 06/14/2017

Townhouse Details
Home Type
- Townhome
Est. Annual Taxes
- $5,075
Year Built
- Built in 2017 | Under Construction
Lot Details
- Southwest Facing Home
- Irrigation
- Landscaped with Trees
- Zero Lot Line
HOA Fees
- $158 Monthly HOA Fees
Parking
- 1 Car Attached Garage
- Parking Pad
- Oversized Parking
- Garage Door Opener
- Off-Street Parking
Home Design
- Bi-Level Home
- Slab Foundation
- Shingle Roof
- Block Exterior
- Stucco
Interior Spaces
- 1,673 Sq Ft Home
- Blinds
- Sliding Doors
- Storage Room
Kitchen
- Range with Range Hood
- Recirculated Exhaust Fan
- Dishwasher
- Solid Surface Countertops
- Disposal
Flooring
- Carpet
- Ceramic Tile
Bedrooms and Bathrooms
- 3 Bedrooms
- Split Bedroom Floorplan
- Walk-In Closet
Laundry
- Dryer
- Washer
Home Security
Eco-Friendly Details
- Energy-Efficient Insulation
Outdoor Features
- Deck
- Covered patio or porch
Schools
- Ippolito Elementary School
- Giunta Middle School
- Spoto High School
Utilities
- Central Heating and Cooling System
- Heat Pump System
- Electric Water Heater
- Cable TV Available
Listing and Financial Details
- Visit Down Payment Resource Website
- Tax Lot 252
- Assessor Parcel Number U-18-30-20-A7L-000000-00072.0
Community Details
Overview
- Association fees include ground maintenance, sewer, trash, water
- Eagle Palm Phase 4A Subdivision
- The community has rules related to deed restrictions
Pet Policy
- Pets Allowed
Security
- Hurricane or Storm Shutters
- Fire and Smoke Detector
Ownership History
Purchase Details
Home Financials for this Owner
Home Financials are based on the most recent Mortgage that was taken out on this home.Purchase Details
Home Financials for this Owner
Home Financials are based on the most recent Mortgage that was taken out on this home.Similar Homes in Riverview, FL
Home Values in the Area
Average Home Value in this Area
Purchase History
| Date | Type | Sale Price | Title Company |
|---|---|---|---|
| Warranty Deed | $264,000 | Executive Title Of Fl Inc | |
| Special Warranty Deed | $174,000 | Dhi Title Of Florida Inc |
Mortgage History
| Date | Status | Loan Amount | Loan Type |
|---|---|---|---|
| Open | $198,000 | New Conventional | |
| Previous Owner | $160,990 | New Conventional | |
| Previous Owner | $15,000 | Second Mortgage Made To Cover Down Payment |
Property History
| Date | Event | Price | Change | Sq Ft Price |
|---|---|---|---|---|
| 08/04/2023 08/04/23 | Rented | $2,150 | 0.0% | -- |
| 07/03/2023 07/03/23 | Under Contract | -- | -- | -- |
| 06/27/2023 06/27/23 | For Rent | $2,150 | +2.4% | -- |
| 10/01/2021 10/01/21 | Rented | $2,100 | 0.0% | -- |
| 09/22/2021 09/22/21 | Under Contract | -- | -- | -- |
| 09/15/2021 09/15/21 | For Rent | $2,100 | -99.2% | -- |
| 09/14/2021 09/14/21 | Under Contract | -- | -- | -- |
| 09/13/2021 09/13/21 | Sold | $264,000 | 0.0% | $155 / Sq Ft |
| 09/10/2021 09/10/21 | For Rent | $2,100 | 0.0% | -- |
| 08/13/2021 08/13/21 | Pending | -- | -- | -- |
| 08/09/2021 08/09/21 | Price Changed | $269,900 | -1.8% | $158 / Sq Ft |
| 08/07/2021 08/07/21 | Price Changed | $274,900 | -1.8% | $161 / Sq Ft |
| 07/30/2021 07/30/21 | For Sale | $279,900 | +60.9% | $164 / Sq Ft |
| 03/15/2018 03/15/18 | Off Market | $173,990 | -- | -- |
| 12/15/2017 12/15/17 | Sold | $173,990 | -1.1% | $104 / Sq Ft |
| 08/22/2017 08/22/17 | Pending | -- | -- | -- |
| 07/07/2017 07/07/17 | Price Changed | $175,990 | -0.6% | $105 / Sq Ft |
| 06/14/2017 06/14/17 | For Sale | $176,990 | -- | $106 / Sq Ft |
Tax History Compared to Growth
Tax History
| Year | Tax Paid | Tax Assessment Tax Assessment Total Assessment is a certain percentage of the fair market value that is determined by local assessors to be the total taxable value of land and additions on the property. | Land | Improvement |
|---|---|---|---|---|
| 2024 | $5,075 | $253,459 | $25,346 | $228,113 |
| 2023 | $4,794 | $245,895 | $24,590 | $221,305 |
| 2022 | $4,305 | $214,261 | $21,426 | $192,835 |
| 2021 | $2,665 | $159,840 | $0 | $0 |
| 2020 | $2,580 | $157,633 | $0 | $0 |
| 2019 | $2,484 | $154,089 | $0 | $0 |
| 2018 | $2,716 | $151,216 | $0 | $0 |
| 2017 | $343 | $9,013 | $0 | $0 |
Agents Affiliated with this Home
-
Lindsay Stuhr

Seller's Agent in 2023
Lindsay Stuhr
1 PALM REALTY
(813) 540-0514
2 in this area
35 Total Sales
-
Tammy Keller

Seller's Agent in 2021
Tammy Keller
CHARLES RUTENBERG REALTY INC
(813) 917-1246
21 in this area
196 Total Sales
-
Kaylee Keller
K
Seller Co-Listing Agent in 2021
Kaylee Keller
CHARLES RUTENBERG REALTY INC
(866) 580-6402
3 in this area
103 Total Sales
-
Anne Peterson Eger
A
Seller's Agent in 2017
Anne Peterson Eger
DR HORTON REALTY OF WEST CENTRAL FLORIDA
(352) 558-6840
3,819 Total Sales
Map
Source: Stellar MLS
MLS Number: T2887400
APN: U-18-30-20-A7L-000000-00072.0
- 8680 Falling Blue Place
- 8732 Falling Blue Place
- 9060 Moonlit Meadows Loop
- 9042 Moonlit Meadows Loop
- 9070 Moonlit Meadows Loop
- 6920 Towering Spruce Dr
- 9107 Moonlit Meadows Loop
- 9111 Moonlit Meadows Loop
- 6950 Towering Spruce Dr
- 8835 Moonlit Meadows Loop
- 8848 Moonlit Meadows Loop
- 8928 Red Beechwood Ct
- 7021 White Treetop Place
- 7132 Colony Pointe Dr
- 6821 Breezy Palm Dr
- 8814 Walnut Gable Ct
- 6924 Towne Lake Rd
- 7029 White Treetop Place
- 7037 Towering Spruce Dr
- 7136 Colony Pointe Dr
