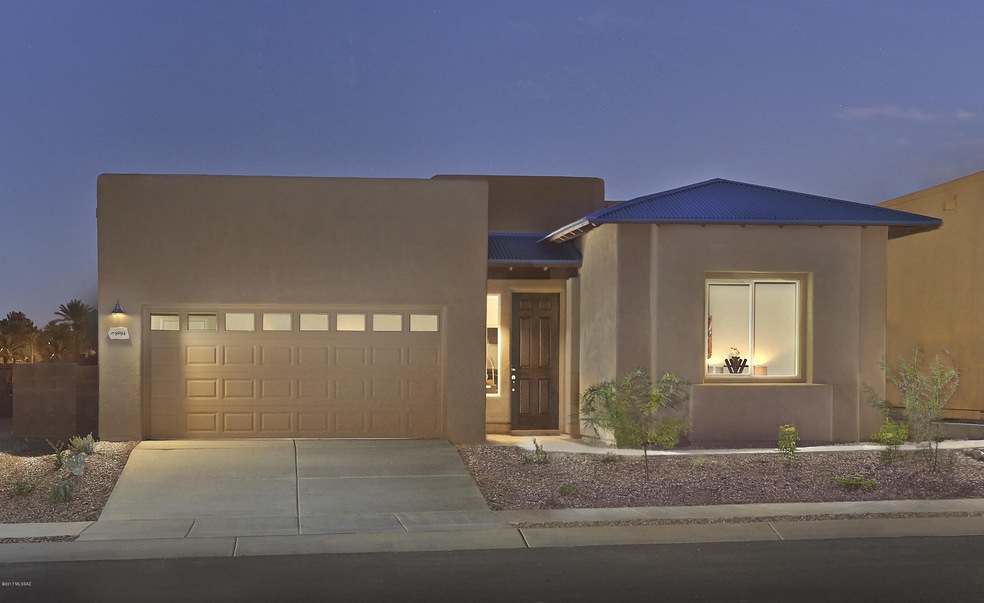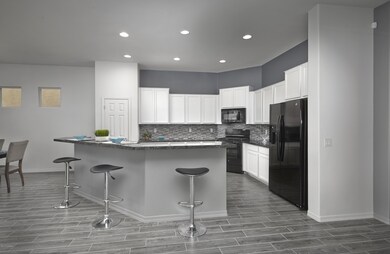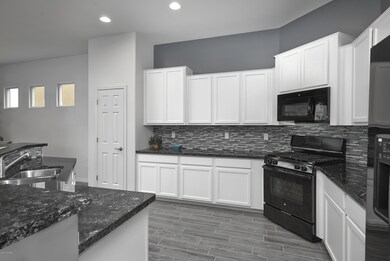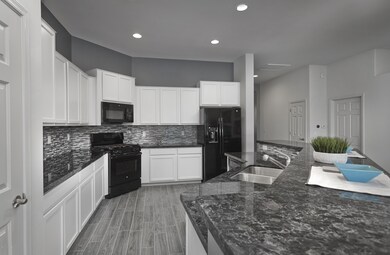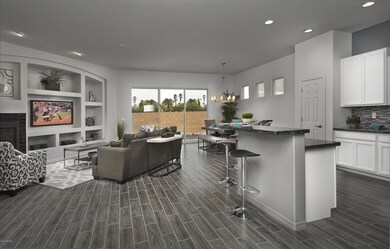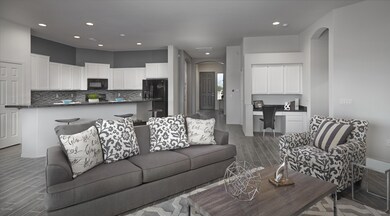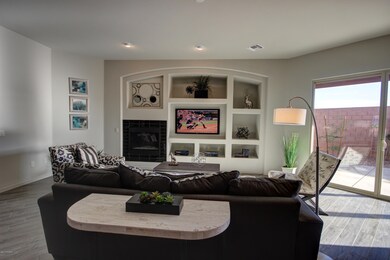
8984 E Wright School Loop Tucson, AZ 85715
Northeast Tucson NeighborhoodHighlights
- Newly Remodeled
- 2 Car Garage
- Solid Surface Bathroom Countertops
- Anna Henry Elementary School Rated 9+
- Mountain View
- Great Room with Fireplace
About This Home
As of October 2022Spectacular Model home with designer touches located in a serene northeast neighborhood, minutes from shopping, restaurant & more! Enjoy this open, contemporary, split bedroom plan with 10' ceilings & EXTENSIVE upgrades to cabinets, counter tops, flooring, custom paint & appliances, just to name a few. 2' extension to the front bedroom, back of the house & garage. Home was built for either gas or electric appliances. Includes Nest thermostat, & built-in technology "SmartHome" to control security, heating & cooling system. Built in desk off great room. Patio entrance from living & master suite. Backyard pavers are from original school built in 1914. Built by Pepper Viner Homes, SAHBA's six-time builder of the year & Tucson's 1st choice home builder! Customer focused in all we do! MUST SEE!
Last Agent to Sell the Property
Todd Hollander
Pepper Viner Management Co. II LLC Listed on: 09/29/2017
Co-Listed By
Marsha Hix
Pepper Viner Management Co. II LLC
Last Buyer's Agent
Todd Hollander
Pepper Viner Management Co. II LLC Listed on: 09/29/2017
Home Details
Home Type
- Single Family
Est. Annual Taxes
- $1,488
Year Built
- Built in 2016 | Newly Remodeled
Lot Details
- 4,950 Sq Ft Lot
- Lot Dimensions are 50' x 99'
- Block Wall Fence
- Paved or Partially Paved Lot
- Back and Front Yard
- Property is zoned Tucson - R1
HOA Fees
- $53 Monthly HOA Fees
Home Design
- Territorial Architecture
- Frame With Stucco
- Built-Up Roof
- Metal Roof
Interior Spaces
- 1,967 Sq Ft Home
- 1-Story Property
- Entertainment System
- Built-In Desk
- Gas Fireplace
- Double Pane Windows
- ENERGY STAR Qualified Windows with Low Emissivity
- Great Room with Fireplace
- Dining Room
- Mountain Views
- Laundry Room
Kitchen
- Breakfast Bar
- Walk-In Pantry
- Gas Range
- Dishwasher
- Granite Countertops
- Disposal
Flooring
- Carpet
- Ceramic Tile
Bedrooms and Bathrooms
- 3 Bedrooms
- Split Bedroom Floorplan
- Walk-In Closet
- 2 Full Bathrooms
- Solid Surface Bathroom Countertops
- Dual Vanity Sinks in Primary Bathroom
- Soaking Tub
- Bathtub with Shower
- Exhaust Fan In Bathroom
Home Security
- Alarm System
- Smart Home
- Fire and Smoke Detector
Parking
- 2 Car Garage
- Extra Deep Garage
- Garage Door Opener
- Driveway
Accessible Home Design
- Doors with lever handles
- No Interior Steps
- Level Entry For Accessibility
- Smart Technology
Schools
- Bloom Elementary School
- Magee Middle School
- Sahuaro High School
Utilities
- Forced Air Heating and Cooling System
- Air Filtration System
- Heating System Uses Natural Gas
- Natural Gas Water Heater
- High Speed Internet
- Phone Available
- Cable TV Available
Additional Features
- North or South Exposure
- Covered patio or porch
Community Details
- Association fees include common area maintenance
- The Schoolyard Association, Phone Number (520) 297-0797
- Built by Pepper Viner
- Thoreau
- The community has rules related to deed restrictions
Listing and Financial Details
- Builder Warranty
Ownership History
Purchase Details
Home Financials for this Owner
Home Financials are based on the most recent Mortgage that was taken out on this home.Purchase Details
Home Financials for this Owner
Home Financials are based on the most recent Mortgage that was taken out on this home.Similar Homes in Tucson, AZ
Home Values in the Area
Average Home Value in this Area
Purchase History
| Date | Type | Sale Price | Title Company |
|---|---|---|---|
| Warranty Deed | $460,000 | Pioneer Title | |
| Special Warranty Deed | $340,000 | Title Security Agency Llc |
Mortgage History
| Date | Status | Loan Amount | Loan Type |
|---|---|---|---|
| Open | $437,000 | New Conventional | |
| Previous Owner | $351,220 | VA |
Property History
| Date | Event | Price | Change | Sq Ft Price |
|---|---|---|---|---|
| 10/07/2022 10/07/22 | Sold | $460,000 | 0.0% | $234 / Sq Ft |
| 07/15/2022 07/15/22 | For Sale | $460,000 | +35.3% | $234 / Sq Ft |
| 01/26/2018 01/26/18 | Sold | $340,000 | 0.0% | $173 / Sq Ft |
| 12/27/2017 12/27/17 | Pending | -- | -- | -- |
| 09/29/2017 09/29/17 | For Sale | $340,000 | -- | $173 / Sq Ft |
Tax History Compared to Growth
Tax History
| Year | Tax Paid | Tax Assessment Tax Assessment Total Assessment is a certain percentage of the fair market value that is determined by local assessors to be the total taxable value of land and additions on the property. | Land | Improvement |
|---|---|---|---|---|
| 2024 | $2,828 | $25,721 | -- | -- |
| 2023 | $2,850 | $24,496 | $0 | $0 |
| 2022 | $2,850 | $23,329 | $0 | $0 |
| 2021 | $2,859 | $21,160 | $0 | $0 |
| 2020 | $2,745 | $21,160 | $0 | $0 |
| 2019 | $2,666 | $26,135 | $0 | $0 |
| 2018 | $3,023 | $18,279 | $0 | $0 |
| 2017 | $3,006 | $2,147 | $0 | $0 |
Agents Affiliated with this Home
-
M
Seller's Agent in 2022
Meg Sax
Coldwell Banker Realty
-
T
Buyer's Agent in 2022
Thomas Krieger
RE/MAX Premier Realty
-
Jill Paddock
J
Buyer Co-Listing Agent in 2022
Jill Paddock
Keller Williams Southern Arizona
(520) 260-8545
5 in this area
131 Total Sales
-
T
Seller's Agent in 2018
Todd Hollander
Pepper Viner Management Co. II LLC
-
M
Seller Co-Listing Agent in 2018
Marsha Hix
Pepper Viner Management Co. II LLC
Map
Source: MLS of Southern Arizona
MLS Number: 21725475
APN: 133-04-8370
- 9000 E Lee St
- 1801 N Wrightstown Place
- 8872 E Desert Lily Place
- 9001 E Linden St
- 9030 E Waverly St
- 8898 E Desert Lavender Place
- 8856 E Calle Playa
- 9141 E Bell Cactus Ln
- 8920 E Seneca St
- 8936 E Calle Kuehn
- 1989 N Camino Agrios
- 9061 E Palms Park Dr
- 8724 E Lancaster Rd
- 1660 N Fox Run Place
- 8614 E Pembrook Dr
- 9342 E Calle Kuehn
- 9300 E Helen St
- 9031 E Sierra St
- 1972 N Corte El Rancho Merlita Unit 15
- 9350 E Speedway Blvd Unit 6
