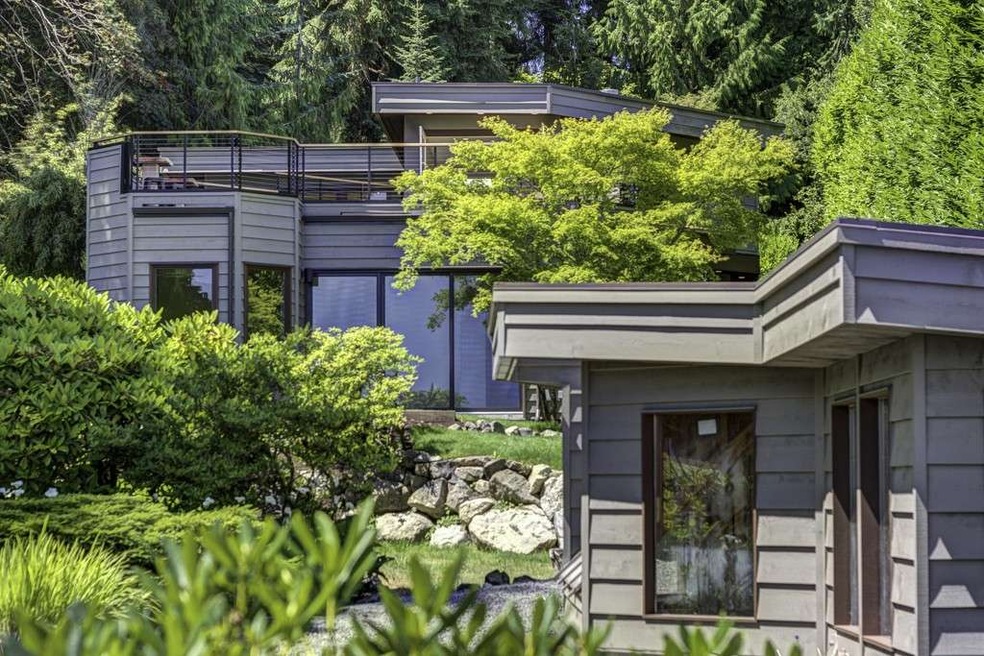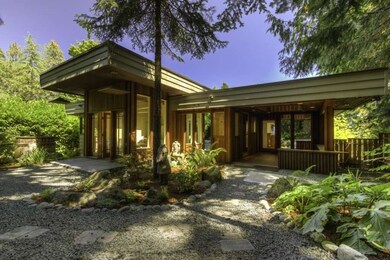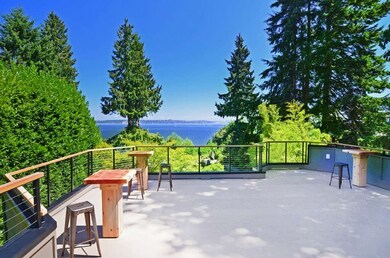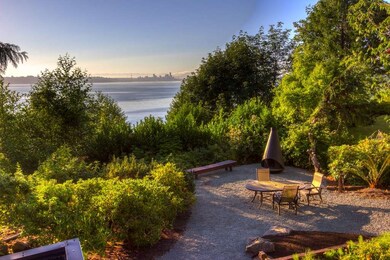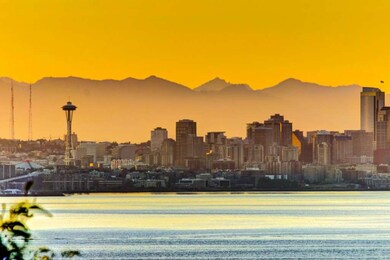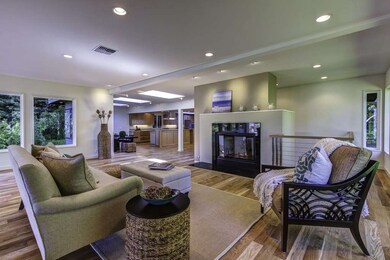8986 Ferncliff Ave NE Bainbridge Island, WA 98110
Rolling Bay City NeighborhoodAbout This Home
As of December 2016Stunning Zen-like waterfront home w/Seattle, Cascade & Puget Sound views, .92 acre of tranquil privacy, & quick access to BI-Seattle ferry. 5700+ sq ft of modern luxury completely remodeled in 2013 w/grand & expansive living spaces & views indoors & out - perfect for entertaining and multi-generational living. Essentially brand new including builder's warranty. Impressive office could be 2nd master suite. Greenhouse holds boundless potential.
Source: Northwest Multiple Listing Service (NWMLS)
MLS#: NWM520288
Ownership History
Purchase Details
Home Financials for this Owner
Home Financials are based on the most recent Mortgage that was taken out on this home.Purchase Details
Purchase Details
Home Financials for this Owner
Home Financials are based on the most recent Mortgage that was taken out on this home.Purchase Details
Home Financials for this Owner
Home Financials are based on the most recent Mortgage that was taken out on this home.Purchase Details
Home Financials for this Owner
Home Financials are based on the most recent Mortgage that was taken out on this home.Purchase Details
Home Financials for this Owner
Home Financials are based on the most recent Mortgage that was taken out on this home.Purchase Details
Map
Property Details
Home Type
Other
Est. Annual Taxes
$21,747
Year Built
1951
Lot Details
0
Listing Details
- Leased Equipment: Propane
- Sq Ft Finished: 5753
- Form 17: Provided
- Special Features: None
- Year Built: 1951
Interior Features
- Appliances: Range/Oven, Refrigerator
- Fireplaces: 3
- Basement: Daylight, Fully Finished
- Features: Wet Bar, Wired for Generator, Bath Off Master, Double Pane/Storm Window, Dining Room, French Doors, High Tech Cabling, Skylights, Walk In Pantry, Walk-in Closet
- Fireplaces: 3
- Floor: Ceramic Tile, Concrete, Hardwood, Wall to Wall Carpet
- Water Heater Location: lower level storage room-electric
Exterior Features
- Roof: Flat
- Homebuilder: Reijnen Company
- Exterior: Wood
- Foundation: Poured Concrete
- Lot Details: Paved Street
- Roof: Flat
- Site Features: Cable TV, Deck, High Speed Internet, Outbuildings, Patio, Propane, Shop
- View: City, Mountain, Sound
- Waterfront: High Bank, Sound
- Construction: SF
- Lot Topography: Garden Space, Partial Slope, Wooded
Garage/Parking
- Parking Type: Carport-Detached
- Total Covered Spaces: 2
Utilities
- Cooling: Central A/C, Forced Air, High Efficiency (Unspecified), HEPA Air Filtration
- Heating: Forced Air, High Efficiency (Unspecified), Radiant, HEPA Air Filtration
- Appliances: Range/Oven, Refrigerator
- Heating and Cooling: Central A/C, Forced Air, Heat Pump, High Efficiency (Unspecified), Radiant, HEPA Air Filtration
- Power Company: PSE
- Sewer: Septic
- Sewer Company: septic
- Water Company: private well
- Water Source: Individual Well
Schools
- School District: BIS
- Elementary School: Buyer To Verify
- Middle School: Woodward Mid
- High School: Bainbridge Isl
Home Values in the Area
Average Home Value in this Area
Purchase History
| Date | Type | Sale Price | Title Company |
|---|---|---|---|
| Warranty Deed | $1,436,402 | Attorney | |
| Warranty Deed | $1,436,402 | Attorney | |
| Warranty Deed | $1,312,780 | Pacific Northwest Title Silv | |
| Interfamily Deed Transfer | -- | None Available | |
| Interfamily Deed Transfer | -- | None Available | |
| Warranty Deed | $674,280 | Pacific Nw Title | |
| Interfamily Deed Transfer | -- | -- | |
| Interfamily Deed Transfer | -- | -- |
Mortgage History
| Date | Status | Loan Amount | Loan Type |
|---|---|---|---|
| Previous Owner | $1,038,000 | New Conventional | |
| Previous Owner | $1,050,000 | New Conventional | |
| Previous Owner | $850,000 | New Conventional | |
| Previous Owner | $438,100 | New Conventional |
Property History
| Date | Event | Price | Change | Sq Ft Price |
|---|---|---|---|---|
| 12/12/2016 12/12/16 | Sold | $1,436,402 | -7.3% | $275 / Sq Ft |
| 10/19/2016 10/19/16 | Pending | -- | -- | -- |
| 08/15/2016 08/15/16 | Price Changed | $1,549,000 | -8.8% | $296 / Sq Ft |
| 07/06/2016 07/06/16 | Price Changed | $1,698,000 | -3.0% | $325 / Sq Ft |
| 06/15/2016 06/15/16 | For Sale | $1,750,000 | +33.3% | $335 / Sq Ft |
| 04/08/2014 04/08/14 | Sold | $1,312,500 | -10.7% | $228 / Sq Ft |
| 03/01/2014 03/01/14 | Pending | -- | -- | -- |
| 01/03/2014 01/03/14 | Price Changed | $1,470,000 | -7.8% | $256 / Sq Ft |
| 12/02/2013 12/02/13 | For Sale | $1,595,000 | +21.5% | $277 / Sq Ft |
| 12/02/2013 12/02/13 | Off Market | $1,312,500 | -- | -- |
| 10/09/2013 10/09/13 | Price Changed | $1,595,000 | -11.1% | $277 / Sq Ft |
| 09/06/2013 09/06/13 | Price Changed | $1,795,000 | -5.3% | $312 / Sq Ft |
| 07/22/2013 07/22/13 | For Sale | $1,895,000 | -- | $329 / Sq Ft |
Tax History
| Year | Tax Paid | Tax Assessment Tax Assessment Total Assessment is a certain percentage of the fair market value that is determined by local assessors to be the total taxable value of land and additions on the property. | Land | Improvement |
|---|---|---|---|---|
| 2025 | $21,747 | $2,729,740 | $953,910 | $1,775,830 |
| 2024 | $20,778 | $2,729,740 | $953,910 | $1,775,830 |
| 2023 | $19,556 | $2,455,730 | $859,380 | $1,596,350 |
| 2022 | $16,141 | $1,723,170 | $594,280 | $1,128,890 |
| 2021 | $15,714 | $1,599,200 | $549,500 | $1,049,700 |
| 2020 | $15,223 | $1,527,260 | $525,080 | $1,002,180 |
| 2019 | $13,376 | $1,367,320 | $468,090 | $899,230 |
| 2018 | $13,061 | $1,191,440 | $407,040 | $784,400 |
| 2017 | $12,282 | $1,191,440 | $407,040 | $784,400 |
| 2016 | $12,791 | $1,178,250 | $454,860 | $723,390 |
| 2015 | $11,581 | $1,074,130 | $413,510 | $660,620 |
| 2014 | $2 | $517,230 | $215,880 | $301,350 |
| 2013 | $6,391 | $551,040 | $231,080 | $319,960 |
Source: Northwest Multiple Listing Service (NWMLS)
MLS Number: NWM520288
APN: 4169-000-020-03-02
- 9034 Springwood Ave NE
- 8469 Ferncliff Ave NE
- 9165 Burlingame Ct NE
- 1337 Nolta Loop NE
- 1347 Nolta Loop NE
- 1349 Nolta Loop NE
- 1356 Stonecress Ln NE Unit 1356
- 1359 Nolta Loop NE
- 1317 Nolta Loop NE
- 1361 Nolta Loop NE
- 1368 Stonecress Ln Unit 1368
- 0 NE Lofgren (Lot B) Rd
- 0 NE Lofgren (Lot A) Rd
- 1314 Polly's Ln
- 1241 Cherry Ave NE
- 1145 High School Rd NE
- 1245 High School Rd NE
- 9788 Manitou Beach Dr NE
- 300 High School Rd NE Unit 402
- 10003 Manitou Beach Dr NE
